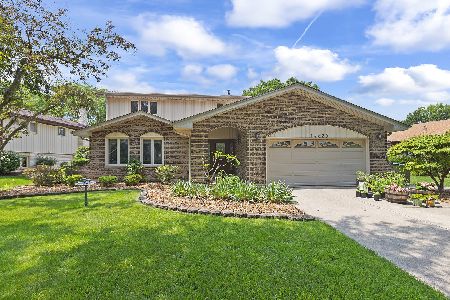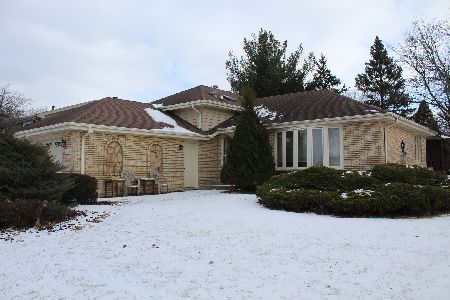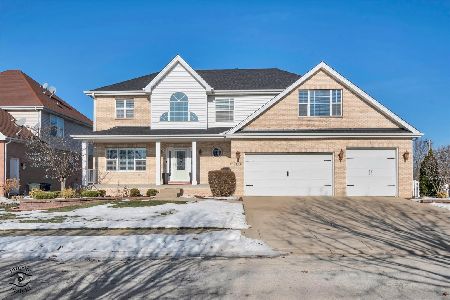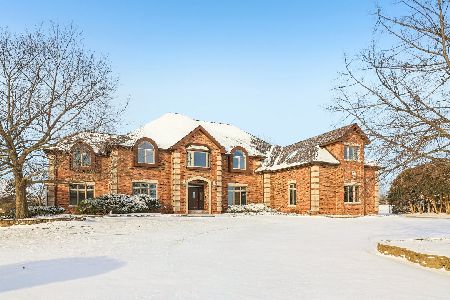12033 Flint Drive, Homer Glen, Illinois 60491
$485,000
|
Sold
|
|
| Status: | Closed |
| Sqft: | 3,071 |
| Cost/Sqft: | $163 |
| Beds: | 5 |
| Baths: | 3 |
| Year Built: | 1992 |
| Property Taxes: | $12,049 |
| Days On Market: | 1738 |
| Lot Size: | 0,28 |
Description
This stunning & spacious nicely updated Cape Cod is nestled on a prime, quiet, cul-de-sac lot & features: Beautiful remodeled kitchen that boasts custom 42" maple cabinets with crown, granite counters, built-in desk & pantry; Formal dining room with crown molding, chair rail, bay window & gleaming hardwood flooring; Sun-filled formal living room with crown molding & hardwood flooring; Large family room with built-in bookshelves & cozy fireplace; Breakfast area with door to the gorgeous paver patio overlooking the park-like yard that offers a pond, fire pit, irrigation system & loads of perennials; Main level 5th bedroom/office could be great for related living; Main level laundry room with service door the the yard; Updated, wrought iron staircase to the 2nd level that features a spacious master suite with double walk-in closets, tray ceiling & private remodeled bath offering a whirlpool tub, double vanity, oversized walk-in shower & water closet; Bedroom #2 with walk-in closet; All baths have been updated; 3 car, attached garage with epoxy floor. Newer roof, AC & furnace too!
Property Specifics
| Single Family | |
| — | |
| Cape Cod | |
| 1992 | |
| Full | |
| — | |
| No | |
| 0.28 |
| Will | |
| Pineview Hills | |
| 250 / Annual | |
| Other | |
| Lake Michigan | |
| Public Sewer | |
| 11081371 | |
| 1605122140160000 |
Nearby Schools
| NAME: | DISTRICT: | DISTANCE: | |
|---|---|---|---|
|
Middle School
Homer Junior High School |
33C | Not in DB | |
|
High School
Lockport Township High School |
205 | Not in DB | |
Property History
| DATE: | EVENT: | PRICE: | SOURCE: |
|---|---|---|---|
| 18 Jun, 2021 | Sold | $485,000 | MRED MLS |
| 20 May, 2021 | Under contract | $499,900 | MRED MLS |
| 8 May, 2021 | Listed for sale | $499,900 | MRED MLS |
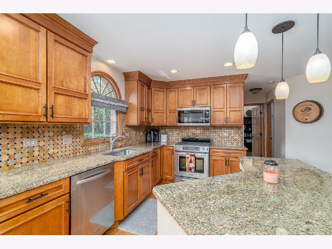
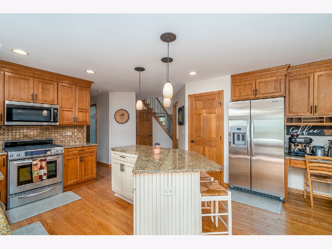
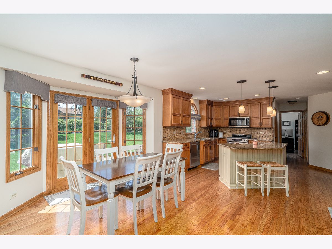
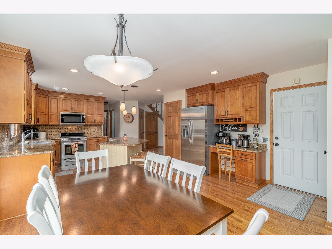
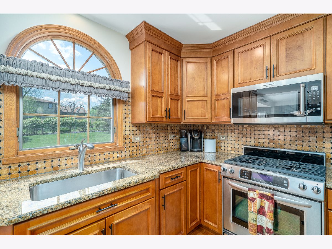
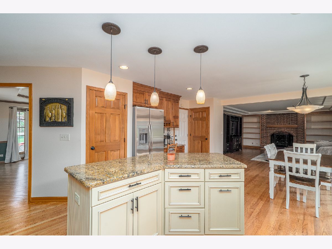
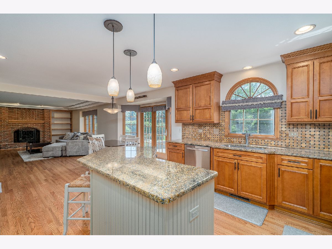
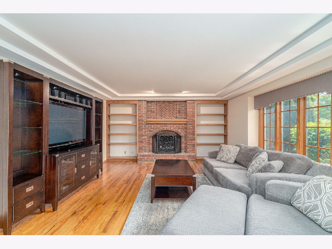
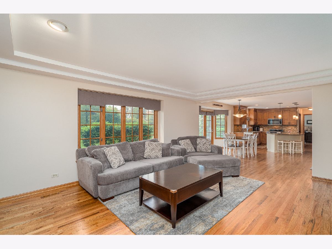
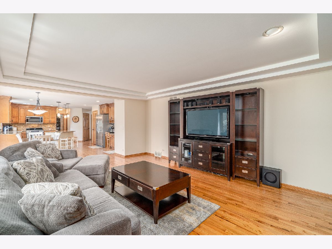
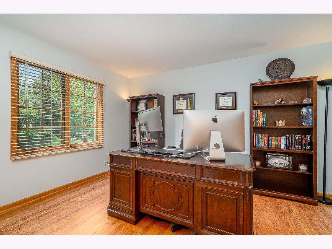
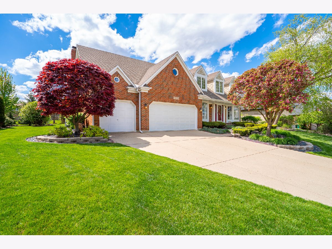
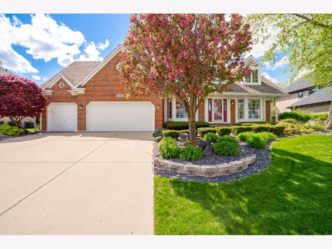
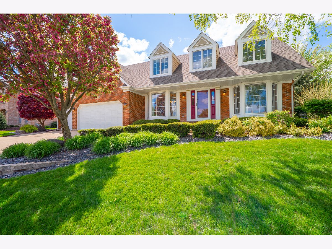
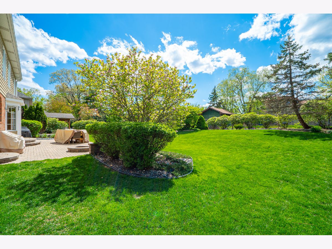
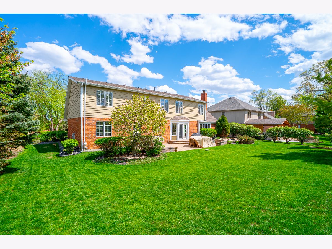
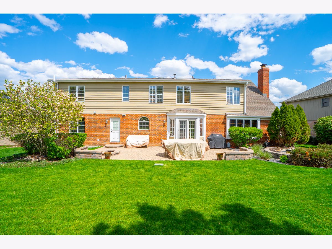
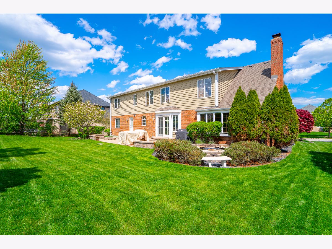
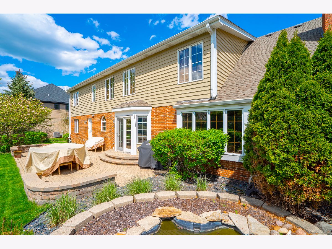
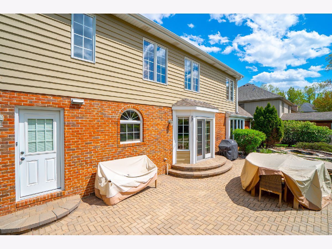
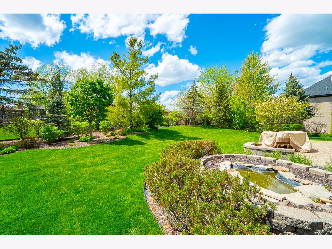
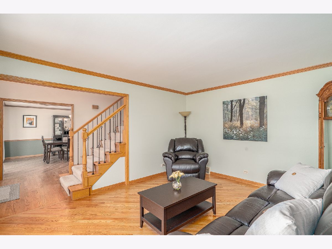
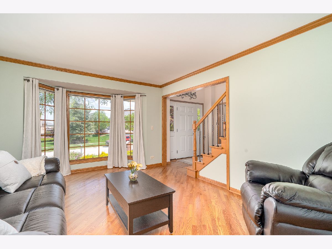
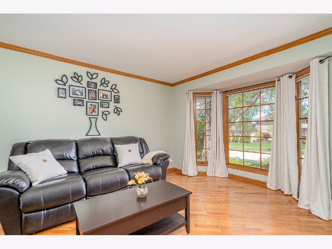
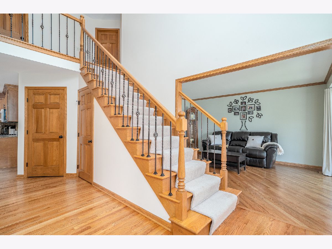
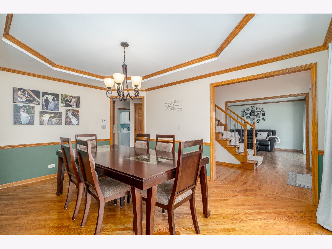
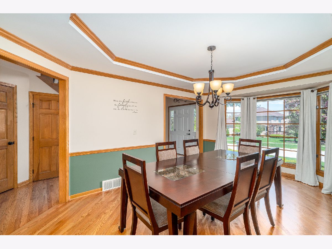
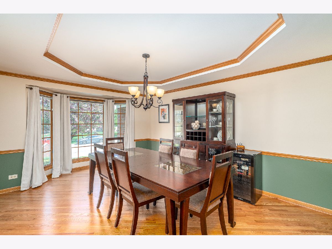
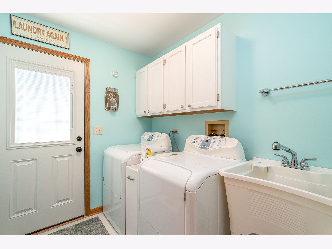
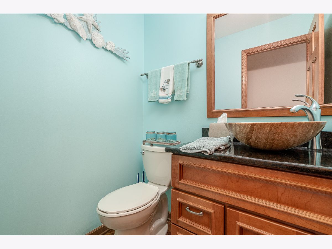
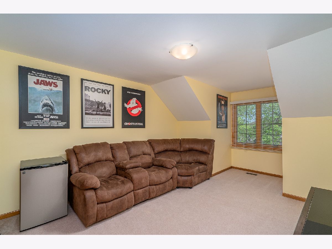
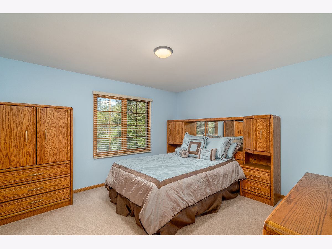
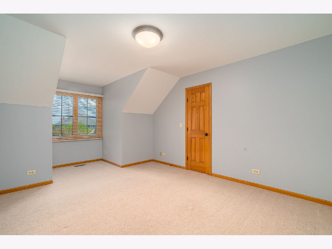
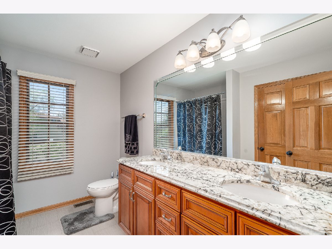
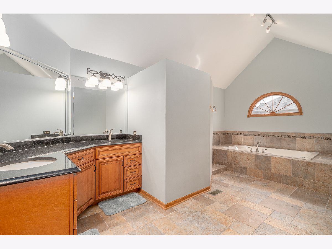
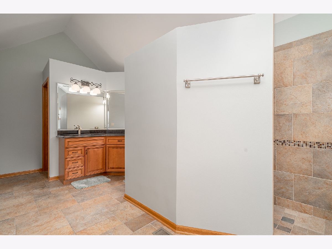
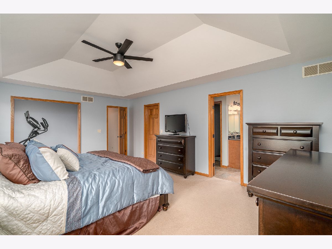
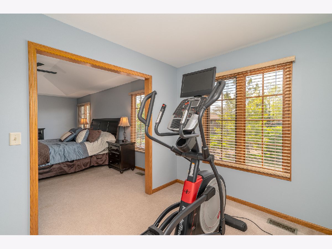
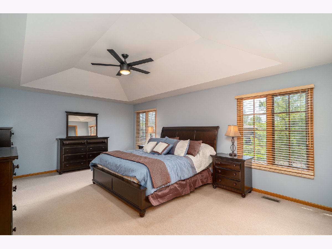
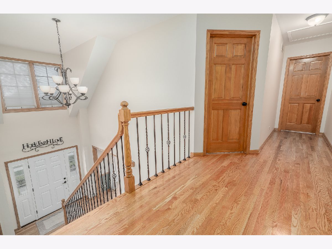
Room Specifics
Total Bedrooms: 5
Bedrooms Above Ground: 5
Bedrooms Below Ground: 0
Dimensions: —
Floor Type: Carpet
Dimensions: —
Floor Type: Carpet
Dimensions: —
Floor Type: Carpet
Dimensions: —
Floor Type: —
Full Bathrooms: 3
Bathroom Amenities: Whirlpool,Separate Shower,Double Sink,Double Shower
Bathroom in Basement: 0
Rooms: Foyer,Bedroom 5,Office
Basement Description: Unfinished
Other Specifics
| 3 | |
| Concrete Perimeter | |
| — | |
| Patio, Brick Paver Patio, Storms/Screens, Fire Pit | |
| Cul-De-Sac,Landscaped,Pond(s) | |
| 140X91 | |
| Unfinished | |
| Full | |
| Hardwood Floors, First Floor Bedroom, In-Law Arrangement, First Floor Laundry, Walk-In Closet(s), Bookcases | |
| Range, Microwave, Dishwasher, Refrigerator, Washer, Dryer, Disposal | |
| Not in DB | |
| Curbs, Sidewalks, Street Lights, Street Paved | |
| — | |
| — | |
| Gas Starter |
Tax History
| Year | Property Taxes |
|---|---|
| 2021 | $12,049 |
Contact Agent
Nearby Similar Homes
Nearby Sold Comparables
Contact Agent
Listing Provided By
Century 21 Affiliated

