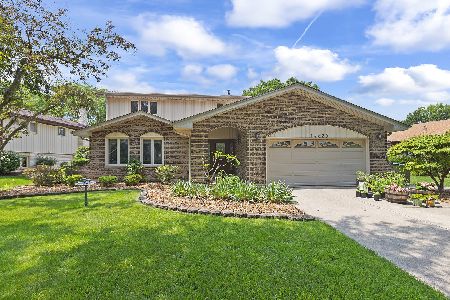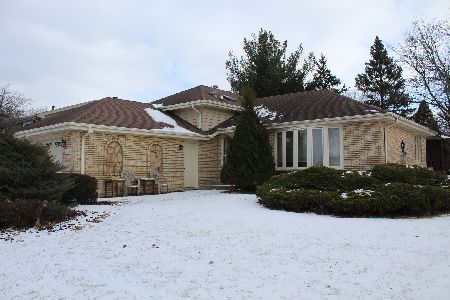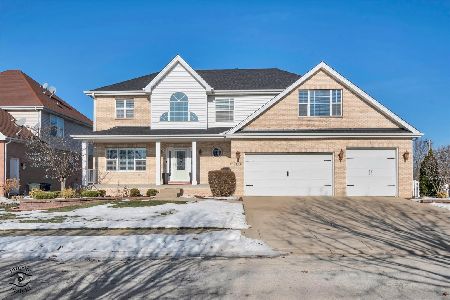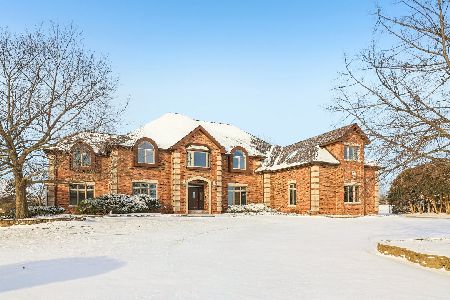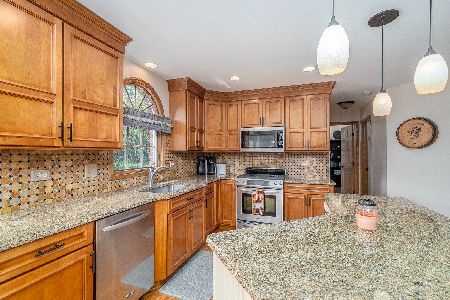12040 Flint Drive, Homer Glen, Illinois 60491
$535,000
|
Sold
|
|
| Status: | Closed |
| Sqft: | 3,000 |
| Cost/Sqft: | $183 |
| Beds: | 4 |
| Baths: | 4 |
| Year Built: | 1996 |
| Property Taxes: | $12,308 |
| Days On Market: | 1776 |
| Lot Size: | 0,30 |
Description
Stunning custom Georgian that's nestled on a quiet, cul-de-sac lot. This lovely home boasts: A beautiful, updated kitchen with custom cabinetry, granite counters, reverse osmosis system, stainless steel appliances & gleaming hardwood floors; Butler's pantry with beverage fridge; Breakfast area with door to the large, maintenance free composite deck with built-in seating & pergola overlooking the yard that offers a paver patio plus a large side yard, irrigation system & invisible fence; Dramatic 2 story family room with floor to ceiling fireplace & built-in entertainment center; Formal living room with decorative ceiling; Main level office; Formal dining room with crown molding; Powder room with marble vanity; Wrought iron staircase to the 2nd level that boasts: Posh master suite that offers a tray ceiling, double walk-in closets & updated, luxury master bath with deluxe spa shower, jetted tub & double granite vanity; Closet organizers in all bedrooms; Bath 2 with double granite vanity; Custom window treatments throughout; Central vacuum system; Full, professionally finished upscale basement that features custom wainscoting panelling, a pub style wet bar, 2nd fireplace, 5th bedroom/2nd office/exercise room with rough-in for a kitchen & full bath; 3 car heated garage! Newer roof, AC, carpeting, paint, garage doors & more!
Property Specifics
| Single Family | |
| — | |
| Georgian | |
| 1996 | |
| Full | |
| — | |
| No | |
| 0.3 |
| Will | |
| Pineview Hills | |
| 250 / Annual | |
| Other | |
| Lake Michigan | |
| Public Sewer | |
| 11038560 | |
| 1605122140090000 |
Nearby Schools
| NAME: | DISTRICT: | DISTANCE: | |
|---|---|---|---|
|
Middle School
Homer Junior High School |
33C | Not in DB | |
|
High School
Lockport Township High School |
205 | Not in DB | |
Property History
| DATE: | EVENT: | PRICE: | SOURCE: |
|---|---|---|---|
| 14 May, 2021 | Sold | $535,000 | MRED MLS |
| 7 Apr, 2021 | Under contract | $549,900 | MRED MLS |
| 31 Mar, 2021 | Listed for sale | $549,900 | MRED MLS |
| 29 Mar, 2024 | Sold | $673,000 | MRED MLS |
| 14 Feb, 2024 | Under contract | $678,900 | MRED MLS |
| 8 Feb, 2024 | Listed for sale | $678,900 | MRED MLS |
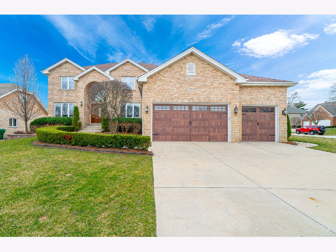
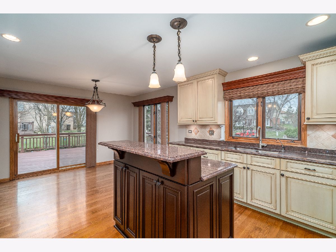
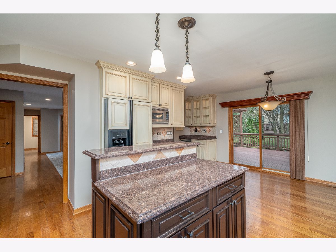
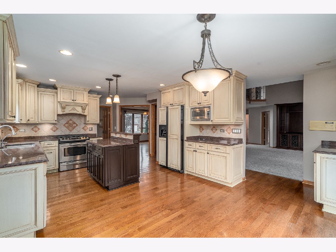
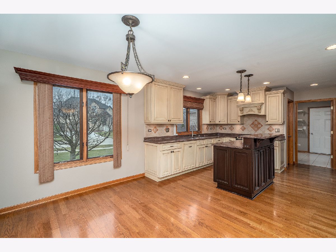
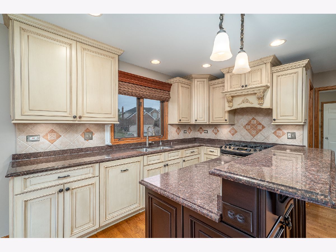
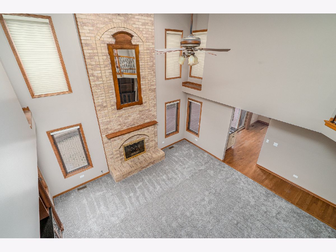
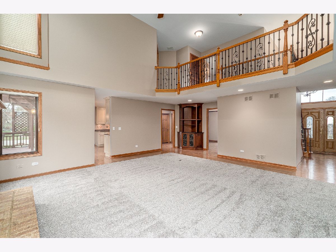
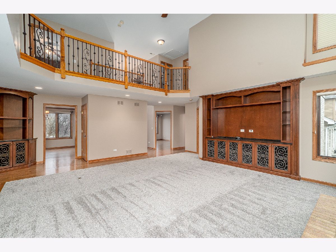
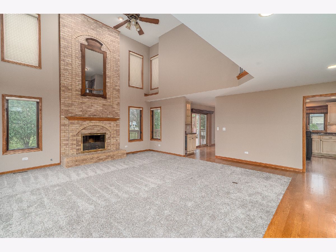
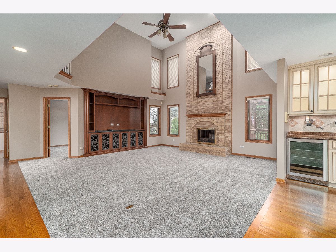
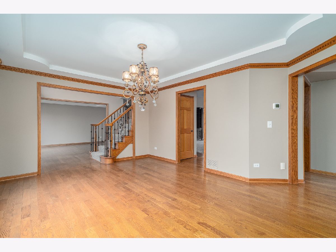
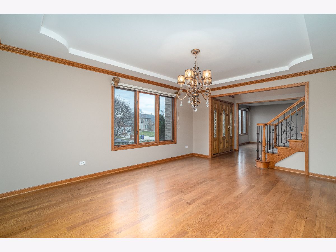
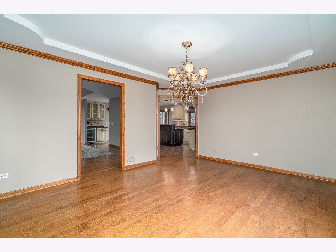
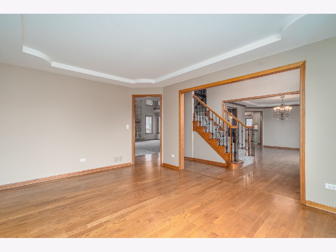
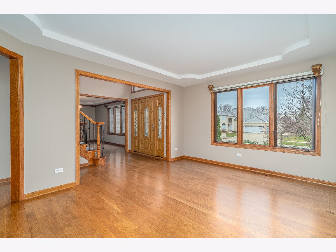
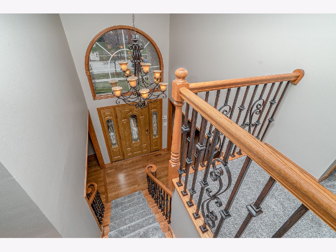
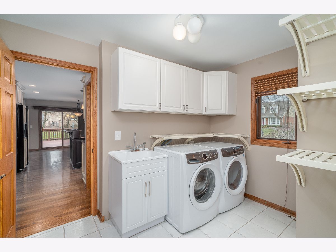
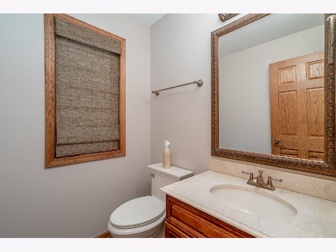
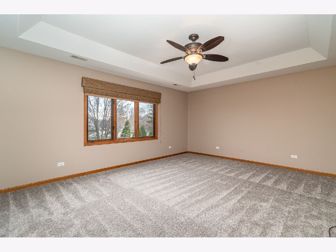
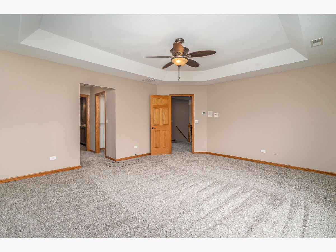
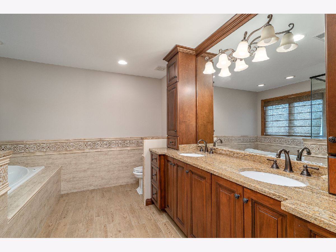
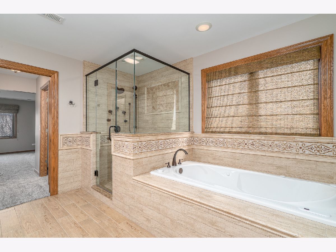
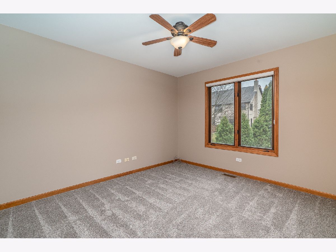
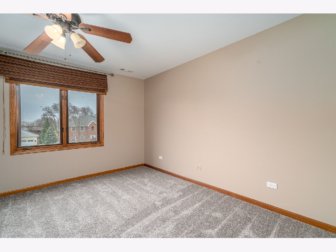
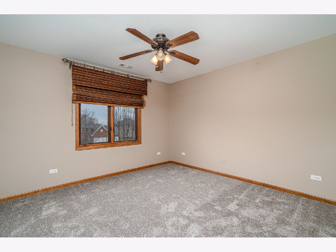
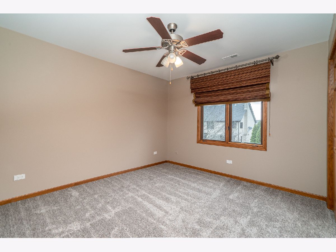
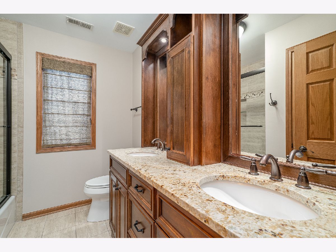
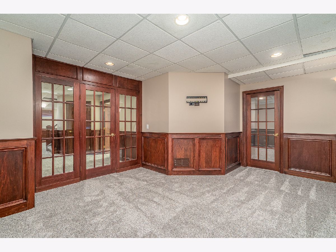
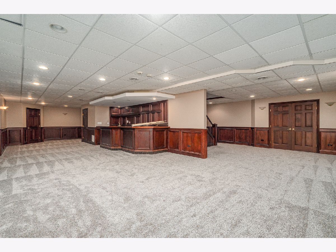
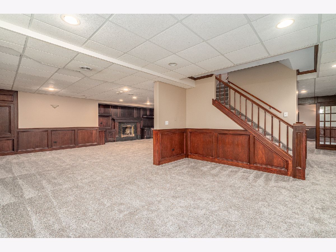
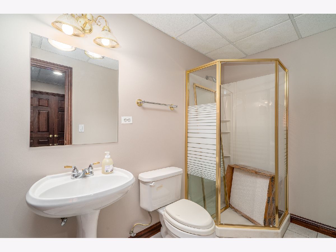
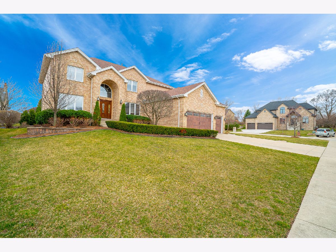
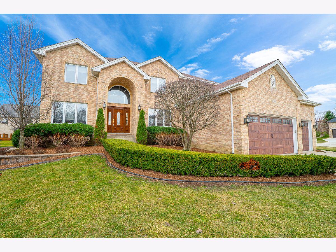
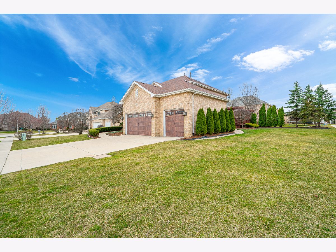
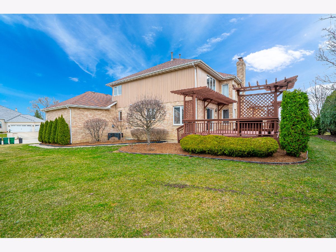
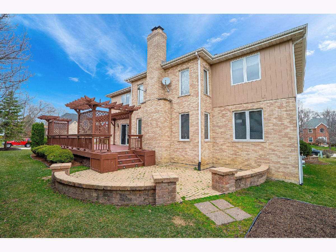
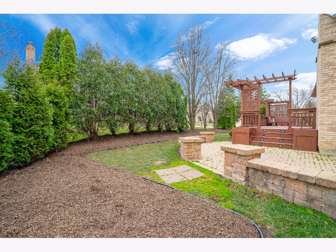
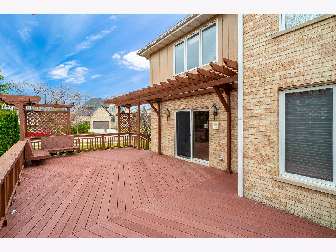
Room Specifics
Total Bedrooms: 5
Bedrooms Above Ground: 4
Bedrooms Below Ground: 1
Dimensions: —
Floor Type: Carpet
Dimensions: —
Floor Type: Carpet
Dimensions: —
Floor Type: Carpet
Dimensions: —
Floor Type: —
Full Bathrooms: 4
Bathroom Amenities: Whirlpool,Separate Shower,Double Sink,Full Body Spray Shower,Double Shower
Bathroom in Basement: 1
Rooms: Foyer,Bedroom 5,Office,Recreation Room,Game Room
Basement Description: Finished
Other Specifics
| 3 | |
| Concrete Perimeter | |
| — | |
| Deck, Patio, Storms/Screens | |
| Corner Lot,Cul-De-Sac,Landscaped,Electric Fence | |
| 103X124 | |
| Unfinished | |
| Full | |
| Vaulted/Cathedral Ceilings, Bar-Wet, Hardwood Floors, First Floor Bedroom, In-Law Arrangement, First Floor Laundry, Walk-In Closet(s) | |
| — | |
| Not in DB | |
| Curbs, Sidewalks, Street Lights, Street Paved | |
| — | |
| — | |
| Gas Log, Gas Starter |
Tax History
| Year | Property Taxes |
|---|---|
| 2021 | $12,308 |
| 2024 | $13,493 |
Contact Agent
Nearby Similar Homes
Nearby Sold Comparables
Contact Agent
Listing Provided By
Century 21 Affiliated

