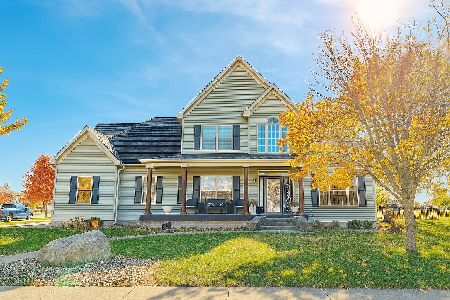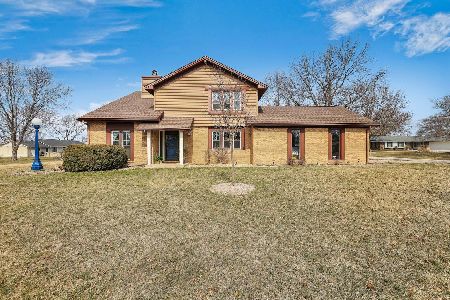1204 Alderbury Drive, St Joseph, Illinois 61873
$220,000
|
Sold
|
|
| Status: | Closed |
| Sqft: | 2,686 |
| Cost/Sqft: | $84 |
| Beds: | 4 |
| Baths: | 3 |
| Year Built: | 1977 |
| Property Taxes: | $3,915 |
| Days On Market: | 2498 |
| Lot Size: | 0,39 |
Description
Looking for space inside & out?! This gorgeous fully remodeled 4 bedroom home features a stunning chef's kitchen with quartz countertops, stainless steel appliances, pantry and more!! Beautiful hardwood floors welcome you in with a soaring ceilings, warm colors throughout, an open floor plan and spacious 4 seasons room. Upstairs features all 4 bedrooms, great closet space and a true master bedroom! So much has been done to make this home transformed including newly added windows to flood this home with natural sunlight and once inside you will appreciate the attention to detail. Don't miss this stately home nestled on a large corner lot in popular Wiltshire.
Property Specifics
| Single Family | |
| — | |
| Traditional | |
| 1977 | |
| None | |
| — | |
| No | |
| 0.39 |
| Champaign | |
| Wilshire | |
| 0 / Not Applicable | |
| None | |
| Public | |
| Septic-Private | |
| 10310541 | |
| 282213301008 |
Nearby Schools
| NAME: | DISTRICT: | DISTANCE: | |
|---|---|---|---|
|
Grade School
St. Joseph Elementary School |
169 | — | |
|
Middle School
St. Joseph Junior High School |
169 | Not in DB | |
|
High School
St. Joe-ogden High School |
305 | Not in DB | |
Property History
| DATE: | EVENT: | PRICE: | SOURCE: |
|---|---|---|---|
| 7 Oct, 2019 | Sold | $220,000 | MRED MLS |
| 3 Sep, 2019 | Under contract | $224,900 | MRED MLS |
| — | Last price change | $249,900 | MRED MLS |
| 15 Mar, 2019 | Listed for sale | $269,900 | MRED MLS |
| 13 Jun, 2022 | Sold | $292,000 | MRED MLS |
| 21 Mar, 2022 | Under contract | $275,000 | MRED MLS |
| 19 Mar, 2022 | Listed for sale | $275,000 | MRED MLS |
Room Specifics
Total Bedrooms: 4
Bedrooms Above Ground: 4
Bedrooms Below Ground: 0
Dimensions: —
Floor Type: Carpet
Dimensions: —
Floor Type: Carpet
Dimensions: —
Floor Type: Carpet
Full Bathrooms: 3
Bathroom Amenities: —
Bathroom in Basement: 0
Rooms: Sun Room
Basement Description: Crawl
Other Specifics
| 2 | |
| — | |
| — | |
| Deck, Porch | |
| Corner Lot,Cul-De-Sac | |
| 120 X 140 | |
| Pull Down Stair | |
| Full | |
| Vaulted/Cathedral Ceilings, Hardwood Floors, First Floor Laundry | |
| Range, Dishwasher, Refrigerator, Range Hood | |
| Not in DB | |
| — | |
| — | |
| — | |
| Wood Burning |
Tax History
| Year | Property Taxes |
|---|---|
| 2019 | $3,915 |
| 2022 | $2,643 |
Contact Agent
Nearby Similar Homes
Nearby Sold Comparables
Contact Agent
Listing Provided By
RE/MAX REALTY ASSOCIATES-CHA





