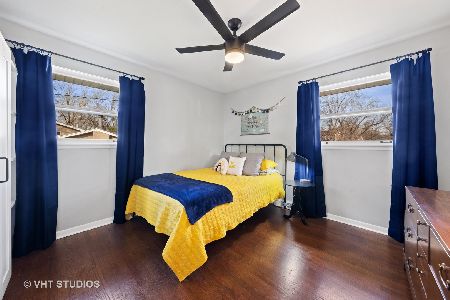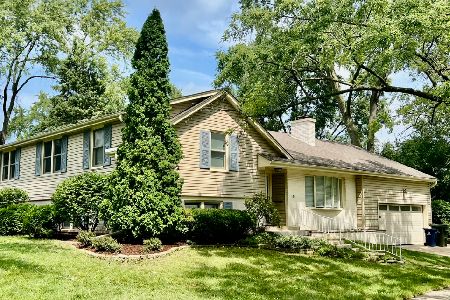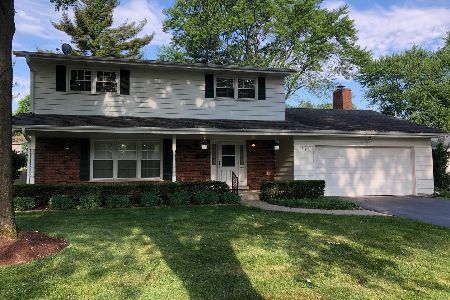1204 Catalpa Lane, Naperville, Illinois 60540
$416,500
|
Sold
|
|
| Status: | Closed |
| Sqft: | 2,859 |
| Cost/Sqft: | $150 |
| Beds: | 5 |
| Baths: | 3 |
| Year Built: | 1962 |
| Property Taxes: | $7,062 |
| Days On Market: | 2457 |
| Lot Size: | 0,30 |
Description
Original Owners! Pristine Custom 5 Bedroom, 2.5 Bath Home w/Incredible Fenced Yard in the Heart of Naperville. Welcoming Foyer leads to miles of fresh finished gleaming hardwood floors. Sun drenched Living & Dining Rooms.Kitchen w/new/newer appliances, has a huge breakfast room or 2nd Family room addition. Exterior door that leads to a private deck overlooking a beautiful perennial garden. The open lower level is 750 SF & hosts a wonderful Family room w/a wood burning fireplace, a Game or Exercise area. Also a 1/2 bath & a large sunny Laundry room w/large closets, built ins & plenty of storage. The 2nd flr has 3 good size Bedrooms & a Luxury Bath. The 3rd flr has 2 large Bedrooms, another full Bathroom & an Office or Nursery. The 3rd floor could easily be converted to your dream Master Suite. Freshly painted throughout, lots of recessed/ newer lighting & custom blinds. TANKLESS HWH'15, Pella Windows '11,Tearoff Roof 30 yr shingle '14! Private Patio. Close to everything. This is a 10!
Property Specifics
| Single Family | |
| — | |
| Quad Level | |
| 1962 | |
| English | |
| — | |
| No | |
| 0.3 |
| Du Page | |
| — | |
| 0 / Not Applicable | |
| None | |
| Public | |
| Public Sewer | |
| 10398779 | |
| 0830120001 |
Nearby Schools
| NAME: | DISTRICT: | DISTANCE: | |
|---|---|---|---|
|
Grade School
Elmwood Elementary School |
203 | — | |
|
Middle School
Lincoln Junior High School |
203 | Not in DB | |
|
High School
Naperville Central High School |
203 | Not in DB | |
Property History
| DATE: | EVENT: | PRICE: | SOURCE: |
|---|---|---|---|
| 14 Jun, 2019 | Sold | $416,500 | MRED MLS |
| 13 May, 2019 | Under contract | $429,000 | MRED MLS |
| 10 May, 2019 | Listed for sale | $429,000 | MRED MLS |
Room Specifics
Total Bedrooms: 5
Bedrooms Above Ground: 5
Bedrooms Below Ground: 0
Dimensions: —
Floor Type: Hardwood
Dimensions: —
Floor Type: Hardwood
Dimensions: —
Floor Type: Hardwood
Dimensions: —
Floor Type: —
Full Bathrooms: 3
Bathroom Amenities: Whirlpool,Soaking Tub
Bathroom in Basement: 1
Rooms: Bedroom 5,Breakfast Room,Office,Exercise Room,Foyer,Deck
Basement Description: Finished
Other Specifics
| 2.5 | |
| Concrete Perimeter | |
| Concrete | |
| Deck, Patio, Storms/Screens | |
| Corner Lot,Fenced Yard,Irregular Lot,Landscaped | |
| 101 X 134 X 148 X 71 | |
| Unfinished | |
| — | |
| Hardwood Floors, In-Law Arrangement, Built-in Features | |
| Range, Microwave, Dishwasher, Refrigerator, Washer, Dryer, Disposal | |
| Not in DB | |
| Sidewalks, Street Lights, Street Paved | |
| — | |
| — | |
| Wood Burning |
Tax History
| Year | Property Taxes |
|---|---|
| 2019 | $7,062 |
Contact Agent
Nearby Similar Homes
Nearby Sold Comparables
Contact Agent
Listing Provided By
RE/MAX Suburban









