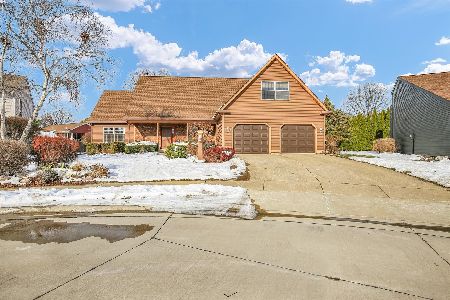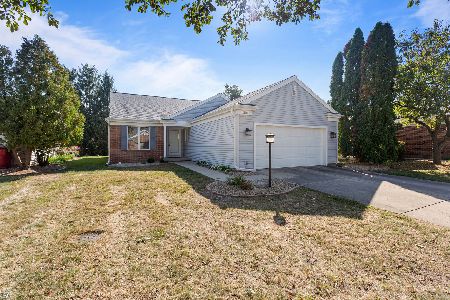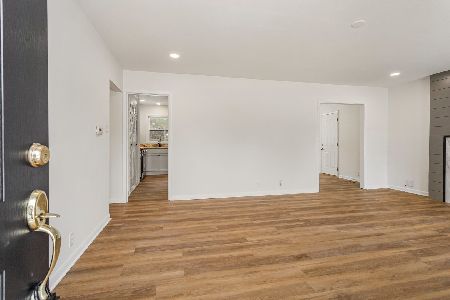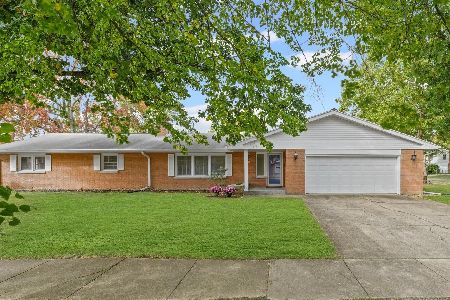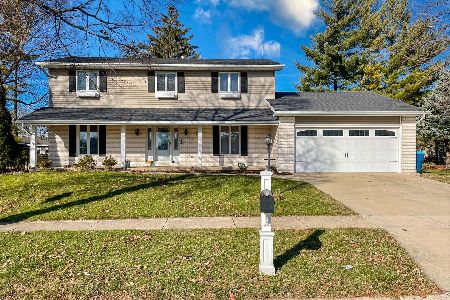1204 Harrington Drive, Champaign, Illinois 61821
$258,832
|
Sold
|
|
| Status: | Closed |
| Sqft: | 1,716 |
| Cost/Sqft: | $163 |
| Beds: | 3 |
| Baths: | 2 |
| Year Built: | 1972 |
| Property Taxes: | $6,992 |
| Days On Market: | 184 |
| Lot Size: | 0,00 |
Description
This charming 3-bedroom, 2-bathroom home sits directly across the street from Morrissey Park, a 20-acre neighborhood park with trails, playgrounds, open green space, tennis courts, and a basketball court. It's like having one of Champaign's best outdoor spaces right in your front yard. Inside, you'll find a unique, open layout with wood-beamed vaulted ceilings and skylights that fill the home with natural light. The family room and dining area are anchored by a cozy wood-burning fireplace, and the oversized living room gives you plenty of flexible space. The kitchen is practical and ready for everyday use or weekend gatherings. All three bedrooms are well-sized, with the primary suite offering two closets and a private bath. Enjoy a low-maintenance backyard with a patio, plus a two-car garage. This home blends comfort, character, and location in a way that's hard to beat. Come check it out for yourself! Call to schedule a private showing today.
Property Specifics
| Single Family | |
| — | |
| — | |
| 1972 | |
| — | |
| — | |
| No | |
| — |
| Champaign | |
| — | |
| — / Not Applicable | |
| — | |
| — | |
| — | |
| 12347488 | |
| 452023404031 |
Nearby Schools
| NAME: | DISTRICT: | DISTANCE: | |
|---|---|---|---|
|
Grade School
Unit 4 Of Choice |
4 | — | |
|
Middle School
Champaign/middle Call Unit 4 351 |
4 | Not in DB | |
|
High School
Central High School |
4 | Not in DB | |
Property History
| DATE: | EVENT: | PRICE: | SOURCE: |
|---|---|---|---|
| 2 Sep, 2025 | Sold | $258,832 | MRED MLS |
| 6 Aug, 2025 | Under contract | $280,000 | MRED MLS |
| — | Last price change | $290,000 | MRED MLS |
| 19 Jun, 2025 | Listed for sale | $290,000 | MRED MLS |
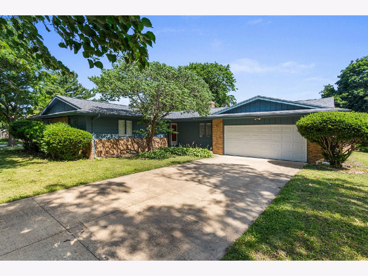
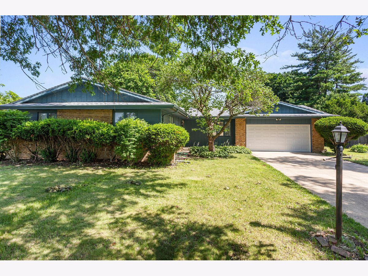
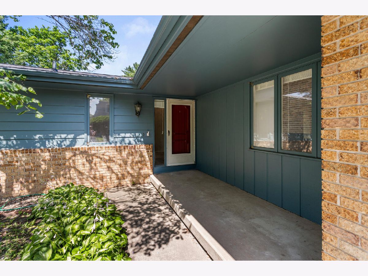
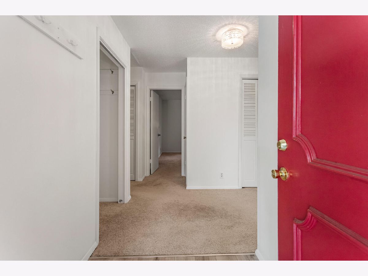
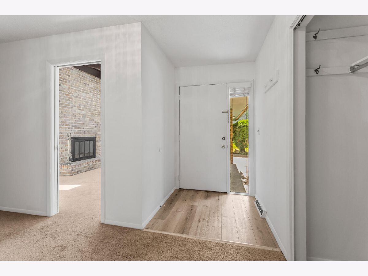
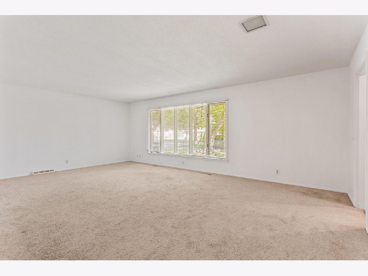
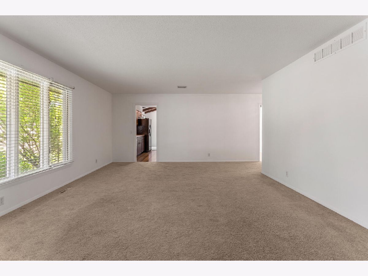
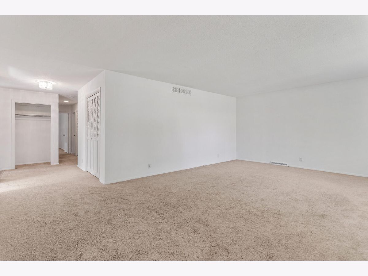
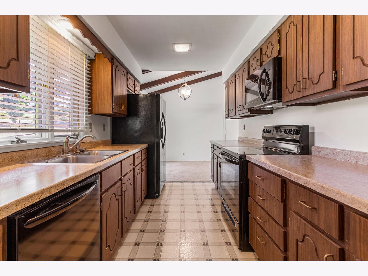
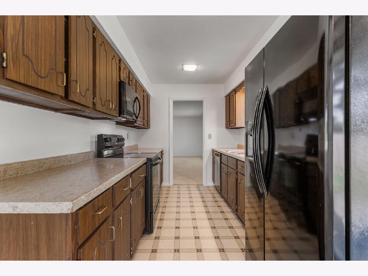
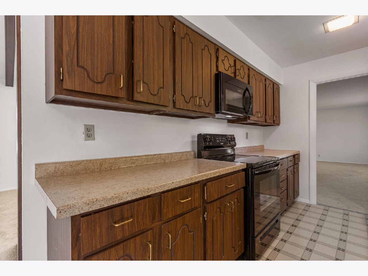
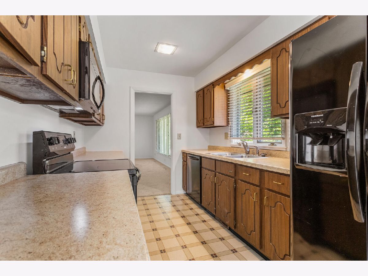
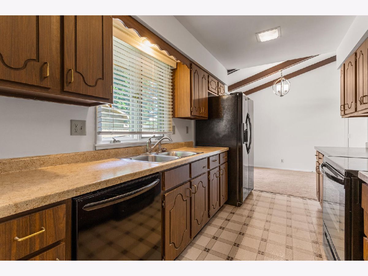
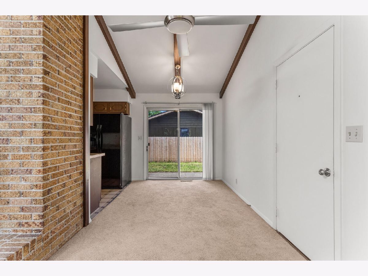
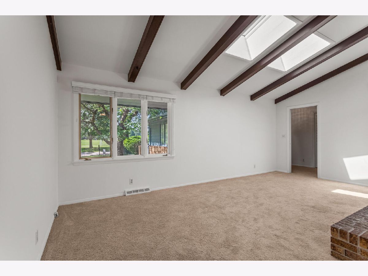
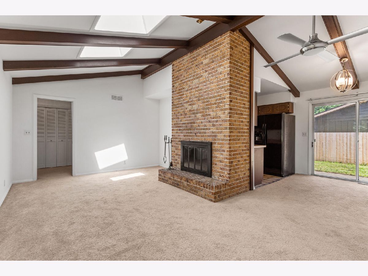
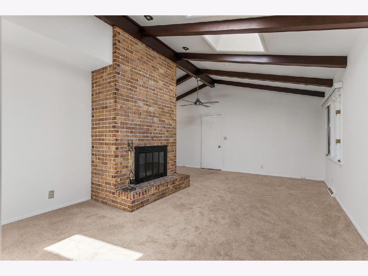
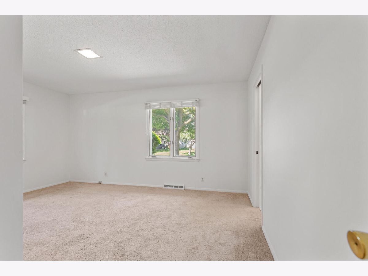
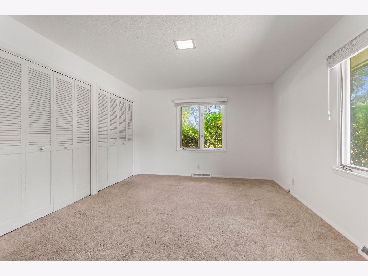
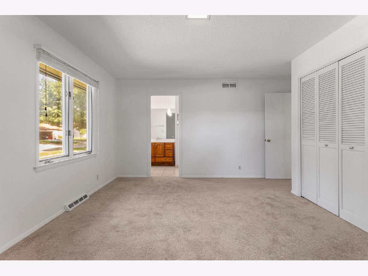
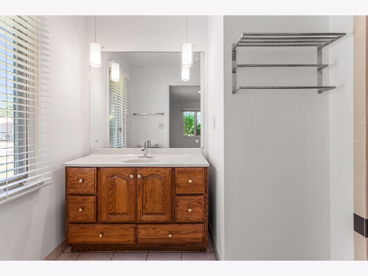
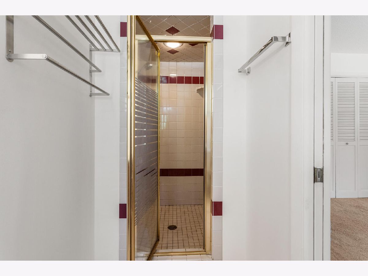
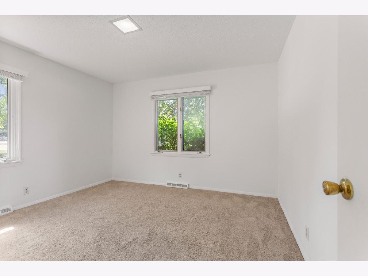
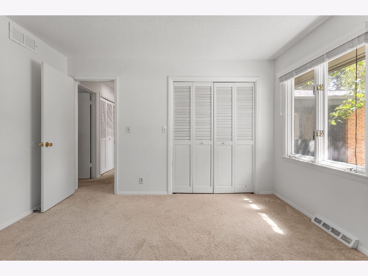
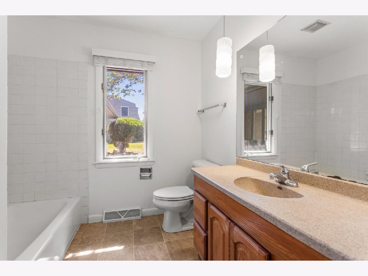
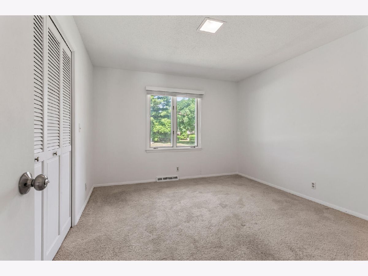
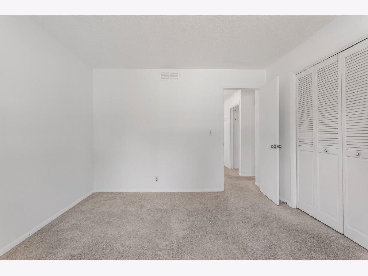
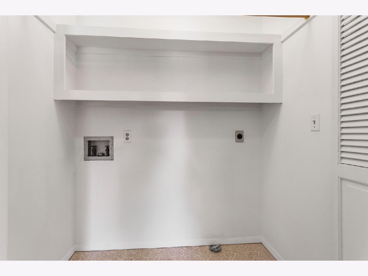
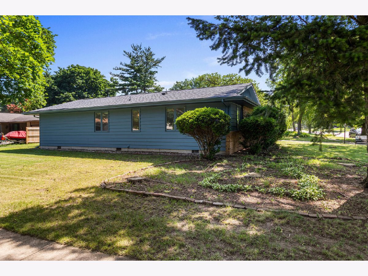
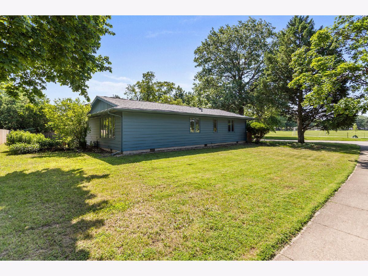
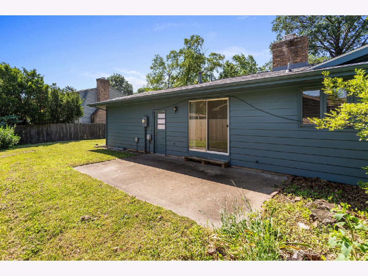
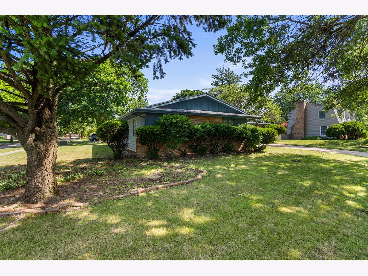
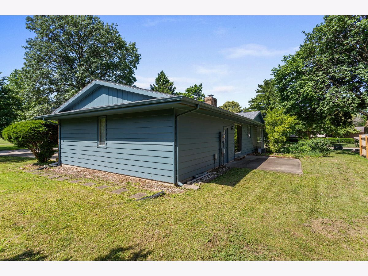
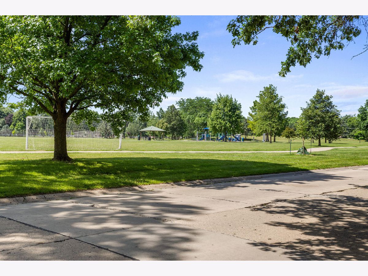
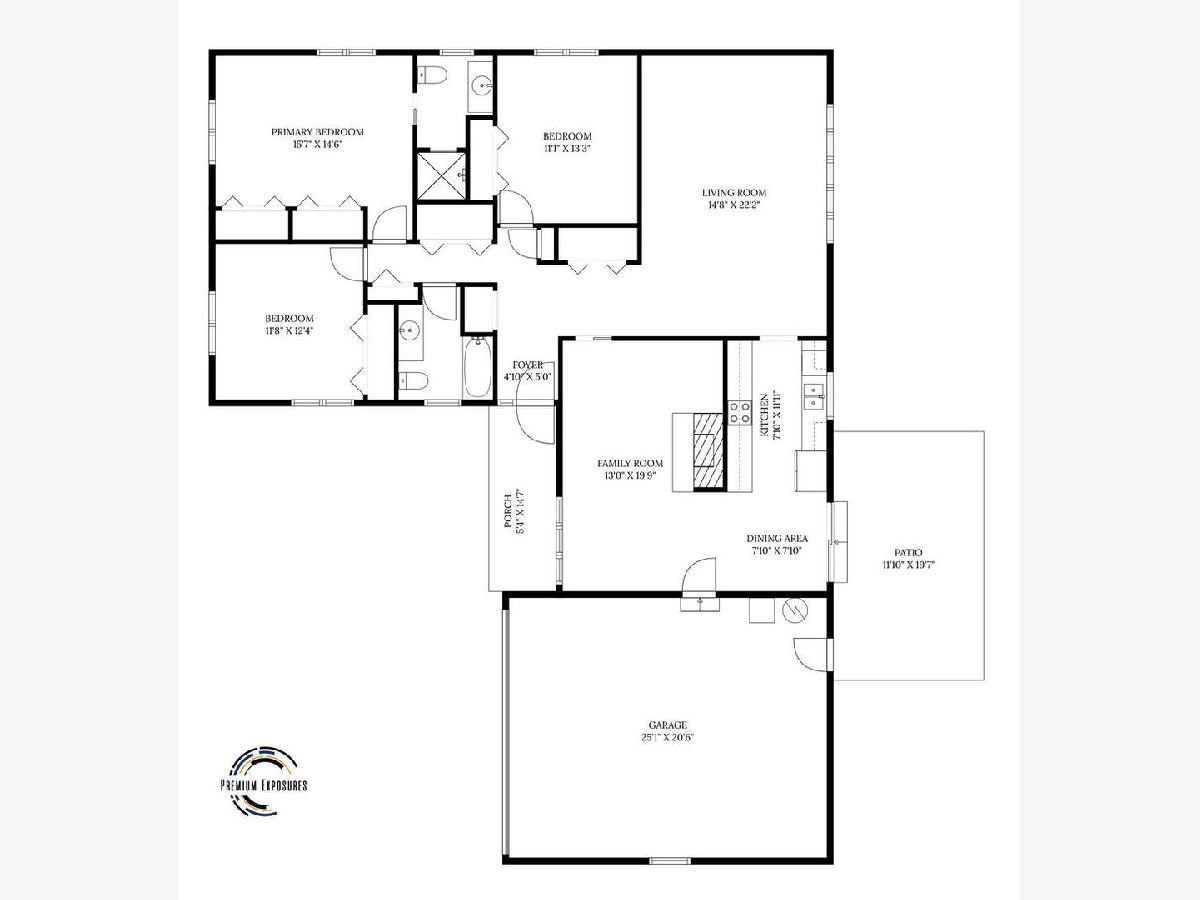
Room Specifics
Total Bedrooms: 3
Bedrooms Above Ground: 3
Bedrooms Below Ground: 0
Dimensions: —
Floor Type: —
Dimensions: —
Floor Type: —
Full Bathrooms: 2
Bathroom Amenities: —
Bathroom in Basement: —
Rooms: —
Basement Description: —
Other Specifics
| 2 | |
| — | |
| — | |
| — | |
| — | |
| 119.5X89.9X105.5X29.6X25.6 | |
| — | |
| — | |
| — | |
| — | |
| Not in DB | |
| — | |
| — | |
| — | |
| — |
Tax History
| Year | Property Taxes |
|---|---|
| 2025 | $6,992 |
Contact Agent
Nearby Similar Homes
Contact Agent
Listing Provided By
KELLER WILLIAMS-TREC


