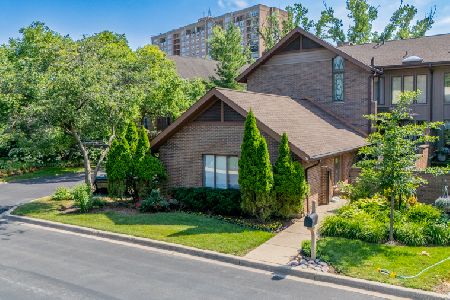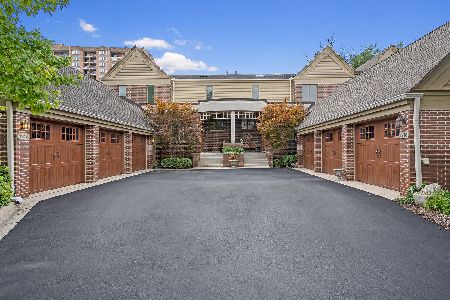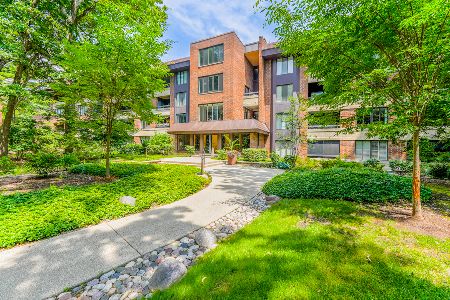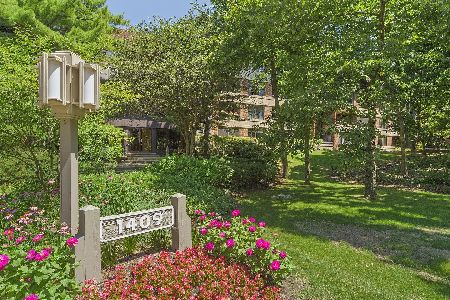1300 Hawthorne Lane, Hinsdale, Illinois 60521
$1,000,000
|
Sold
|
|
| Status: | Closed |
| Sqft: | 0 |
| Cost/Sqft: | — |
| Beds: | 4 |
| Baths: | 5 |
| Year Built: | — |
| Property Taxes: | $14,593 |
| Days On Market: | 5175 |
| Lot Size: | 0,00 |
Description
Extremely sought after corner villa! South, east, and west exposures create a warm and bright atmosphere in this professionally decorated home. Master bedrooms at both 1st AND 2nd levels. 3-car attached garage. Spacious, versatile floor plan for the lifestyle of your choice. Hi-speed internet and basic cable TV included in monthly assessment. Plus all the amenities Graue Mill has to offer.
Property Specifics
| Condos/Townhomes | |
| 3 | |
| — | |
| — | |
| Full,Walkout | |
| — | |
| No | |
| — |
| Du Page | |
| Graue Mill | |
| 714 / Monthly | |
| Insurance,Security,TV/Cable,Clubhouse,Pool,Exterior Maintenance,Lawn Care,Scavenger,Snow Removal | |
| Lake Michigan | |
| Public Sewer | |
| 07945039 | |
| 0636410036 |
Nearby Schools
| NAME: | DISTRICT: | DISTANCE: | |
|---|---|---|---|
|
Grade School
Monroe Elementary School |
181 | — | |
|
Middle School
Clarendon Hills Middle School |
181 | Not in DB | |
|
High School
Hinsdale Central High School |
86 | Not in DB | |
Property History
| DATE: | EVENT: | PRICE: | SOURCE: |
|---|---|---|---|
| 24 May, 2011 | Sold | $950,000 | MRED MLS |
| 31 Mar, 2010 | Under contract | $1,145,000 | MRED MLS |
| — | Last price change | $1,245,000 | MRED MLS |
| 1 Jul, 2008 | Listed for sale | $1,295,000 | MRED MLS |
| 6 Sep, 2013 | Sold | $1,000,000 | MRED MLS |
| 27 Aug, 2013 | Under contract | $1,050,000 | MRED MLS |
| — | Last price change | $995,000 | MRED MLS |
| 15 Nov, 2011 | Listed for sale | $949,900 | MRED MLS |
| 2 Apr, 2015 | Under contract | $0 | MRED MLS |
| 1 Apr, 2015 | Listed for sale | $0 | MRED MLS |
Room Specifics
Total Bedrooms: 4
Bedrooms Above Ground: 4
Bedrooms Below Ground: 0
Dimensions: —
Floor Type: Carpet
Dimensions: —
Floor Type: Carpet
Dimensions: —
Floor Type: Carpet
Full Bathrooms: 5
Bathroom Amenities: —
Bathroom in Basement: 1
Rooms: Foyer,Loft,Recreation Room
Basement Description: Finished
Other Specifics
| 3 | |
| — | |
| — | |
| Deck | |
| — | |
| COMMON | |
| — | |
| Full | |
| First Floor Bedroom, Laundry Hook-Up in Unit, Storage | |
| Microwave, Dishwasher, Refrigerator, Disposal, Trash Compactor, Indoor Grill | |
| Not in DB | |
| — | |
| — | |
| On Site Manager/Engineer, Park, Party Room, Pool, Tennis Court(s) | |
| Wood Burning, Gas Starter |
Tax History
| Year | Property Taxes |
|---|---|
| 2011 | $14,837 |
| 2013 | $14,593 |
Contact Agent
Nearby Similar Homes
Nearby Sold Comparables
Contact Agent
Listing Provided By
Romanelli & Associates









