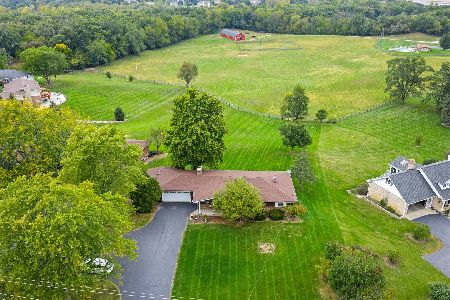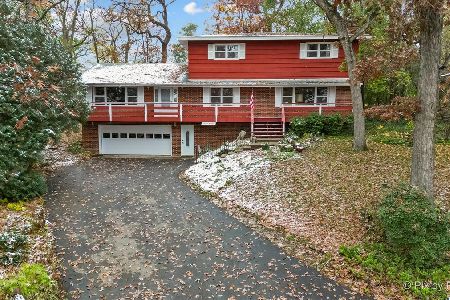1204 Lincoln Road, Mchenry, Illinois 60051
$220,000
|
Sold
|
|
| Status: | Closed |
| Sqft: | 2,436 |
| Cost/Sqft: | $96 |
| Beds: | 3 |
| Baths: | 2 |
| Year Built: | 1969 |
| Property Taxes: | $9,619 |
| Days On Market: | 2432 |
| Lot Size: | 0,75 |
Description
BRING YOUR HORSE & YOUR SWIMSUIT! Includes a stall in the community BARN w/fenced PASTURE. Exclusive rights to a heated outdoor POOL & CLUBHOUSE within the community. Beautiful HOME sits on 3/4 acre in Val Mar Estates this wooded property has the character & space you have been looking for. 3 bedroom 2 bath raised ranch features a RENOVATED KITCHEN w/ farmhouse sink,SS appliances, & GRANITE COUNTER TOPS! OPEN FLOOR PLAN w/ large rooms throughout, kitchen is open to the Family room & fireplace leading into the big 4 season sun room. A huge separate dining room will easily accommodate a large table. Easy to maintain wood laminate throughout all the major traffic areas. Basement is partially finished w/a rec room, craft/workshop, laundry room, bathroom rough in w/ a sauna.Plenty of storage w/38' deep garage, room for everything! Currently being assessed higher than list price, seller is working to have taxes reassessed for 2019 bill.
Property Specifics
| Single Family | |
| — | |
| — | |
| 1969 | |
| Full | |
| — | |
| No | |
| 0.75 |
| Mc Henry | |
| Val Mar Estates | |
| 250 / Quarterly | |
| Insurance,Clubhouse,Pool,Other | |
| Private Well | |
| Septic-Private | |
| 10396575 | |
| 1030276004 |
Nearby Schools
| NAME: | DISTRICT: | DISTANCE: | |
|---|---|---|---|
|
Grade School
Hilltop Elementary School |
15 | — | |
|
Middle School
Mchenry Middle School |
15 | Not in DB | |
|
High School
Mchenry High School-east Campus |
156 | Not in DB | |
|
Alternate Elementary School
Chauncey H Duker School |
— | Not in DB | |
Property History
| DATE: | EVENT: | PRICE: | SOURCE: |
|---|---|---|---|
| 29 Oct, 2019 | Sold | $220,000 | MRED MLS |
| 11 Sep, 2019 | Under contract | $234,900 | MRED MLS |
| — | Last price change | $249,000 | MRED MLS |
| 29 May, 2019 | Listed for sale | $249,000 | MRED MLS |
Room Specifics
Total Bedrooms: 3
Bedrooms Above Ground: 3
Bedrooms Below Ground: 0
Dimensions: —
Floor Type: Carpet
Dimensions: —
Floor Type: Carpet
Full Bathrooms: 2
Bathroom Amenities: —
Bathroom in Basement: 0
Rooms: Recreation Room,Workshop,Heated Sun Room
Basement Description: Partially Finished,Exterior Access,Bathroom Rough-In
Other Specifics
| 4 | |
| — | |
| Asphalt | |
| Deck | |
| Irregular Lot,Wooded,Mature Trees | |
| 185.82X102.34X118.35X226.9 | |
| — | |
| Full | |
| Sauna/Steam Room, Wood Laminate Floors | |
| Range, Microwave, Dishwasher, High End Refrigerator, Washer, Dryer, Disposal, Stainless Steel Appliance(s) | |
| Not in DB | |
| Clubhouse, Pool | |
| — | |
| — | |
| Gas Log, Gas Starter |
Tax History
| Year | Property Taxes |
|---|---|
| 2019 | $9,619 |
Contact Agent
Nearby Similar Homes
Nearby Sold Comparables
Contact Agent
Listing Provided By
RE/MAX Plaza





