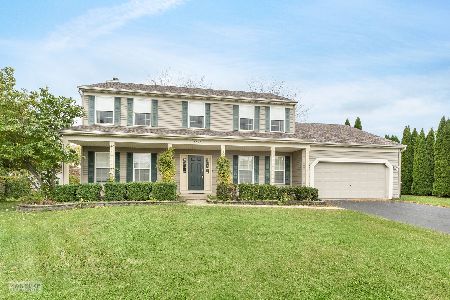1204 Willow Way, Yorkville, Illinois 60560
$228,000
|
Sold
|
|
| Status: | Closed |
| Sqft: | 2,106 |
| Cost/Sqft: | $112 |
| Beds: | 4 |
| Baths: | 3 |
| Year Built: | 2001 |
| Property Taxes: | $7,502 |
| Days On Market: | 2106 |
| Lot Size: | 0,22 |
Description
THIS IS THE ONE! Great LOCATION, amazing PRICE and awesome AREA AMENITIES! Welcome to this beautifully updated 4 BEDROOM, 2.5 bath home in Fox Hill Subdivision! This home features OPEN FLOOR PLAN with a large living/family room area and a spacious eat-in kitchen, perfect for entertaining family and friends! Kitchen upgrades include NEW GLASS tile backsplash in 2019 and a NEW vented RANGE HOOD. Formal Dining room, Formal Living Room for all of those special occasions. FIRST FLOOR LAUNDRY/MUD ROOM with access to the back yard is conveniently located as you enter the home through the garage. Upstairs features a large MASTER SUITE with NEW BARN DOOR that leads you into the bathroom, and large WALK-IN closet. Three additional nice size bedrooms. Full-unfinished basement w/crawl space. Outside you will find a Beautifully LANDSCAPED/HARDSCAPED front YARD and a fully FENCED BACKYARD with large concrete PATIO to entertain family and friends! ALL APPLIANCES STAY. OTHER UPDATES/UPGRADES INCLUDE: NEW ROOF & GUTTERS (2019), NEW PAINT (2019), NEW kitchen HOOD & GLASS backsplash (2019), NEW GLASS sliding back door (2019), NEW BARN DOOR in Mater bedroom, red OAK HARDWOOD FLOORS DOWNSTAIRS (except kitchen), Wood laminate flooring in ALL bedrooms, SOLID red oak doors throughout the home, updated Triple FRONT DOOR entry & UPDATED FRONT PORCH. FOX HILL subdivision is centrally located, near shopping, dining, hospitals, walking/biking trails, playground and baseball fields and more... Easy access to Route 34, 47 & 15 min. from I-88. This is the one you have been waiting for, DON'T MISS IT!
Property Specifics
| Single Family | |
| — | |
| — | |
| 2001 | |
| Full | |
| — | |
| No | |
| 0.22 |
| Kendall | |
| — | |
| — / Not Applicable | |
| None | |
| Public | |
| Public Sewer | |
| 10656427 | |
| 0230107013 |
Nearby Schools
| NAME: | DISTRICT: | DISTANCE: | |
|---|---|---|---|
|
Grade School
Yorkville Grade School |
115 | — | |
|
Middle School
Yorkville Middle School |
115 | Not in DB | |
|
High School
Yorkville High School |
115 | Not in DB | |
Property History
| DATE: | EVENT: | PRICE: | SOURCE: |
|---|---|---|---|
| 4 May, 2020 | Sold | $228,000 | MRED MLS |
| 31 Mar, 2020 | Under contract | $235,000 | MRED MLS |
| 9 Mar, 2020 | Listed for sale | $235,000 | MRED MLS |
Room Specifics
Total Bedrooms: 4
Bedrooms Above Ground: 4
Bedrooms Below Ground: 0
Dimensions: —
Floor Type: Wood Laminate
Dimensions: —
Floor Type: Hardwood
Dimensions: —
Floor Type: Wood Laminate
Full Bathrooms: 3
Bathroom Amenities: —
Bathroom in Basement: 0
Rooms: No additional rooms
Basement Description: Unfinished,Crawl
Other Specifics
| 2 | |
| Concrete Perimeter | |
| Asphalt | |
| Patio, Porch, Storms/Screens | |
| Fenced Yard | |
| 75X127X75X127 | |
| Unfinished | |
| Full | |
| Vaulted/Cathedral Ceilings, Hardwood Floors, Wood Laminate Floors, First Floor Laundry, Walk-In Closet(s) | |
| Range, Microwave, Dishwasher, Refrigerator, Washer, Dryer, Range Hood | |
| Not in DB | |
| Park, Sidewalks, Street Lights, Street Paved | |
| — | |
| — | |
| — |
Tax History
| Year | Property Taxes |
|---|---|
| 2020 | $7,502 |
Contact Agent
Nearby Similar Homes
Nearby Sold Comparables
Contact Agent
Listing Provided By
Kettley & Co. Inc. - Yorkville




