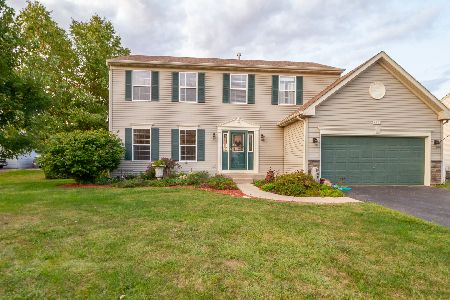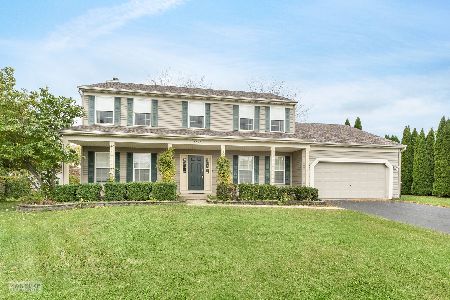1206 Willow Way Circle, Yorkville, Illinois 60560
$176,000
|
Sold
|
|
| Status: | Closed |
| Sqft: | 1,864 |
| Cost/Sqft: | $97 |
| Beds: | 3 |
| Baths: | 3 |
| Year Built: | 2002 |
| Property Taxes: | $4,915 |
| Days On Market: | 4722 |
| Lot Size: | 0,00 |
Description
Spacious and clean 2 story home in Fox Hill. Finished basement with 4th bedroom, rec room and laundry. 9 ft ceilings, open flowing living room to dining room with an eat-in kitchen open to the family room with a gas start fireplace. Fenced backyard with patio and shed adjacent to a 2 mile bike/walking path. This home is move-in ready with with a new master bath with a ceramic tile shower. Great location.
Property Specifics
| Single Family | |
| — | |
| — | |
| 2002 | |
| Full | |
| — | |
| No | |
| — |
| Kendall | |
| Fox Hill | |
| 0 / Not Applicable | |
| None | |
| Public | |
| Public Sewer | |
| 08245922 | |
| 0230107012 |
Nearby Schools
| NAME: | DISTRICT: | DISTANCE: | |
|---|---|---|---|
|
Grade School
Yorkville Elementary School |
115 | — | |
|
Middle School
Yorkville Intermediate School |
115 | Not in DB | |
|
High School
Yorkville High School |
115 | Not in DB | |
Property History
| DATE: | EVENT: | PRICE: | SOURCE: |
|---|---|---|---|
| 1 Mar, 2013 | Sold | $176,000 | MRED MLS |
| 15 Jan, 2013 | Under contract | $179,900 | MRED MLS |
| 9 Jan, 2013 | Listed for sale | $179,900 | MRED MLS |
Room Specifics
Total Bedrooms: 3
Bedrooms Above Ground: 3
Bedrooms Below Ground: 0
Dimensions: —
Floor Type: Carpet
Dimensions: —
Floor Type: Carpet
Full Bathrooms: 3
Bathroom Amenities: —
Bathroom in Basement: 0
Rooms: Den,Recreation Room
Basement Description: Finished,Crawl
Other Specifics
| 2 | |
| — | |
| Asphalt | |
| Patio | |
| Fenced Yard | |
| 75X127 | |
| — | |
| Full | |
| — | |
| Range, Microwave, Dishwasher, Disposal | |
| Not in DB | |
| Sidewalks, Street Lights, Street Paved | |
| — | |
| — | |
| Gas Starter |
Tax History
| Year | Property Taxes |
|---|---|
| 2013 | $4,915 |
Contact Agent
Nearby Similar Homes
Nearby Sold Comparables
Contact Agent
Listing Provided By
Kettley & Co. Inc.





