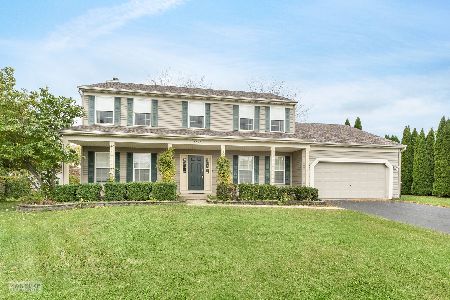1737 John Street, Yorkville, Illinois 60560
$205,000
|
Sold
|
|
| Status: | Closed |
| Sqft: | 2,370 |
| Cost/Sqft: | $91 |
| Beds: | 4 |
| Baths: | 4 |
| Year Built: | 2001 |
| Property Taxes: | $6,378 |
| Days On Market: | 4724 |
| Lot Size: | 0,00 |
Description
Make Your Move to this Awesome Home with Finished Basement. Includes MANY upgrades: 9' ceilings 1st floor, 6 panel solid oak doors, upgraded kitchen cabinets, granite counter tops, vaulted master w/private bath w/jacuzzi. Basement includes w/wet bar, & full bath. Pro landscaped premium lot w/garden pond, deck w/swing, lg covered porch, 12' x 10' shed, bump out garage. Home Warranty! Lots of Negotiable items too!
Property Specifics
| Single Family | |
| — | |
| Traditional | |
| 2001 | |
| Full | |
| — | |
| No | |
| 0 |
| Kendall | |
| Fox Hill | |
| 0 / Not Applicable | |
| None | |
| Public | |
| Public Sewer | |
| 08243993 | |
| 0230107016 |
Property History
| DATE: | EVENT: | PRICE: | SOURCE: |
|---|---|---|---|
| 28 Feb, 2013 | Sold | $205,000 | MRED MLS |
| 16 Jan, 2013 | Under contract | $214,900 | MRED MLS |
| 7 Jan, 2013 | Listed for sale | $214,900 | MRED MLS |
| 26 Nov, 2019 | Sold | $243,900 | MRED MLS |
| 27 Oct, 2019 | Under contract | $239,900 | MRED MLS |
| 22 Oct, 2019 | Listed for sale | $239,900 | MRED MLS |
| 22 Feb, 2023 | Sold | $330,000 | MRED MLS |
| 28 Jan, 2023 | Under contract | $335,000 | MRED MLS |
| 23 Jan, 2023 | Listed for sale | $335,000 | MRED MLS |
Room Specifics
Total Bedrooms: 4
Bedrooms Above Ground: 4
Bedrooms Below Ground: 0
Dimensions: —
Floor Type: Carpet
Dimensions: —
Floor Type: Carpet
Dimensions: —
Floor Type: Carpet
Full Bathrooms: 4
Bathroom Amenities: Whirlpool,Separate Shower,Double Sink
Bathroom in Basement: 1
Rooms: Den,Exercise Room,Game Room,Recreation Room,Other Room
Basement Description: Finished
Other Specifics
| 2 | |
| Concrete Perimeter | |
| Asphalt | |
| Deck, Porch, Storms/Screens | |
| Cul-De-Sac,Irregular Lot,Landscaped | |
| 135 X 67 X 94 X 111 X 60 | |
| Unfinished | |
| Full | |
| Vaulted/Cathedral Ceilings, Bar-Wet, Hardwood Floors, First Floor Laundry | |
| Range, Microwave, Dishwasher, Refrigerator, Disposal | |
| Not in DB | |
| Sidewalks, Street Lights, Street Paved | |
| — | |
| — | |
| Gas Starter |
Tax History
| Year | Property Taxes |
|---|---|
| 2013 | $6,378 |
| 2019 | $7,119 |
| 2023 | $7,784 |
Contact Agent
Nearby Similar Homes
Nearby Sold Comparables
Contact Agent
Listing Provided By
Coldwell Banker The Real Estate Group




