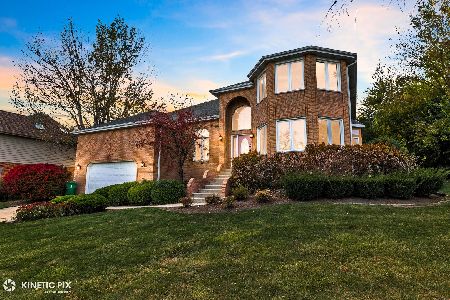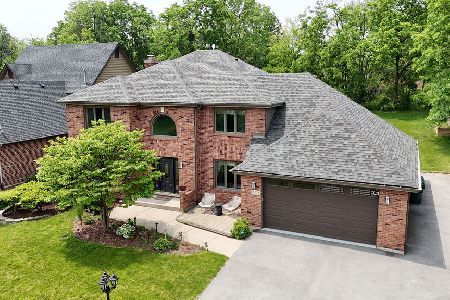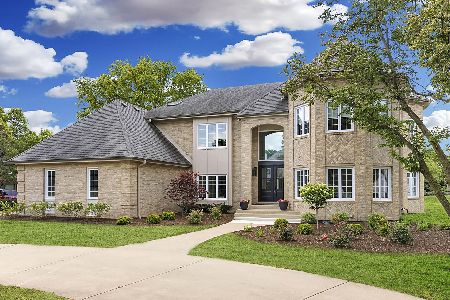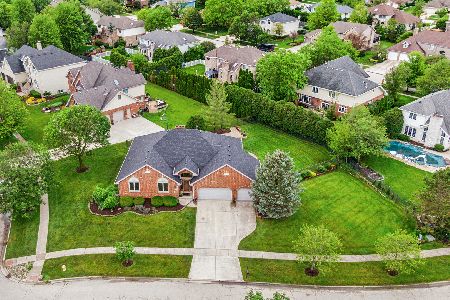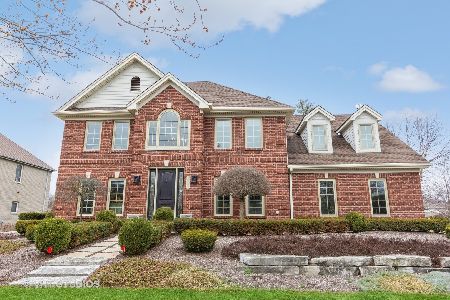12041 Magnolia Lane, Homer Glen, Illinois 60491
$990,000
|
Sold
|
|
| Status: | Closed |
| Sqft: | 5,800 |
| Cost/Sqft: | $167 |
| Beds: | 5 |
| Baths: | 5 |
| Year Built: | 2003 |
| Property Taxes: | $17,855 |
| Days On Market: | 134 |
| Lot Size: | 0,31 |
Description
SLEEK, SOPHISTICATED and anything but the ordinary! Welcome to this NEWLY RENOVATED custom residence in Country Woods. Showcasing stunning HGTV inspired design trends and hues, this ULTRA UPGRADED residence wows at every turn. Impressive curb appeal with classic architecture and verdant landscaping. Enter through the two story foyer with chandelier and custom staircase into a home that shows like BRAND NEW CONSTRUCTION. Imagine cooking in a NEW gourmet kitchen appointed with custom cabinetry, quartz waterfall island and countertops, floating shelves and high end stainless steel appliances. Relax in your comfortable family room with a fireplace. Entertain on a grand scale in your private dining room. First floor office/bedroom with adjacent full modern bathroom with steam shower. A functional laundry room/mudroom combo with custom organization, built in hanging station and a modern black glass door. Luxurious master suite is a showstopper with an accent wall and massive walk in cedar closet with organization. Posh glamour bathroom with freestanding tub, dual vanity with accent lighting and sleek walk in tiled shower. Generous bedroom sizes and ample closet space. Massive FINISHED BASEMENT offers room for recreation, gaming, storage, and more. Cool 4 car garage with storage cabinets, car lift, and epoxy flooring. Incredibly private backyard with expansive patio and mature trees as a scenic backdrop. Conveniently located just minutes from parks, schools, forest preserves, shopping, dining, world renowned golf courses and more! Homer Glen was rated as one of the safest communities in Illinois by Movoto. Come take a tour of this ONE OF A KIND offering and prepare to be impressed. Incredible offering in the Homer Glen luxury market. Kitchen Appliances (2025), ROOF, Siding, Washer & Dryer, Air Cleaner (2024), Backup battery (2023), 50% of windows (2022), Furnace and AC (2021). WATCH FULL LENGTH VIDEO!
Property Specifics
| Single Family | |
| — | |
| — | |
| 2003 | |
| — | |
| CUSTOM | |
| No | |
| 0.31 |
| Will | |
| Country Woods | |
| — / Not Applicable | |
| — | |
| — | |
| — | |
| 12391432 | |
| 1605132780080000 |
Nearby Schools
| NAME: | DISTRICT: | DISTANCE: | |
|---|---|---|---|
|
High School
Lockport Township High School |
205 | Not in DB | |
Property History
| DATE: | EVENT: | PRICE: | SOURCE: |
|---|---|---|---|
| 27 Apr, 2007 | Sold | $557,000 | MRED MLS |
| 5 Mar, 2007 | Under contract | $579,800 | MRED MLS |
| 3 Jan, 2007 | Listed for sale | $579,800 | MRED MLS |
| 23 Jul, 2025 | Sold | $990,000 | MRED MLS |
| 20 Jun, 2025 | Under contract | $969,900 | MRED MLS |
| 20 Jun, 2025 | Listed for sale | $969,900 | MRED MLS |
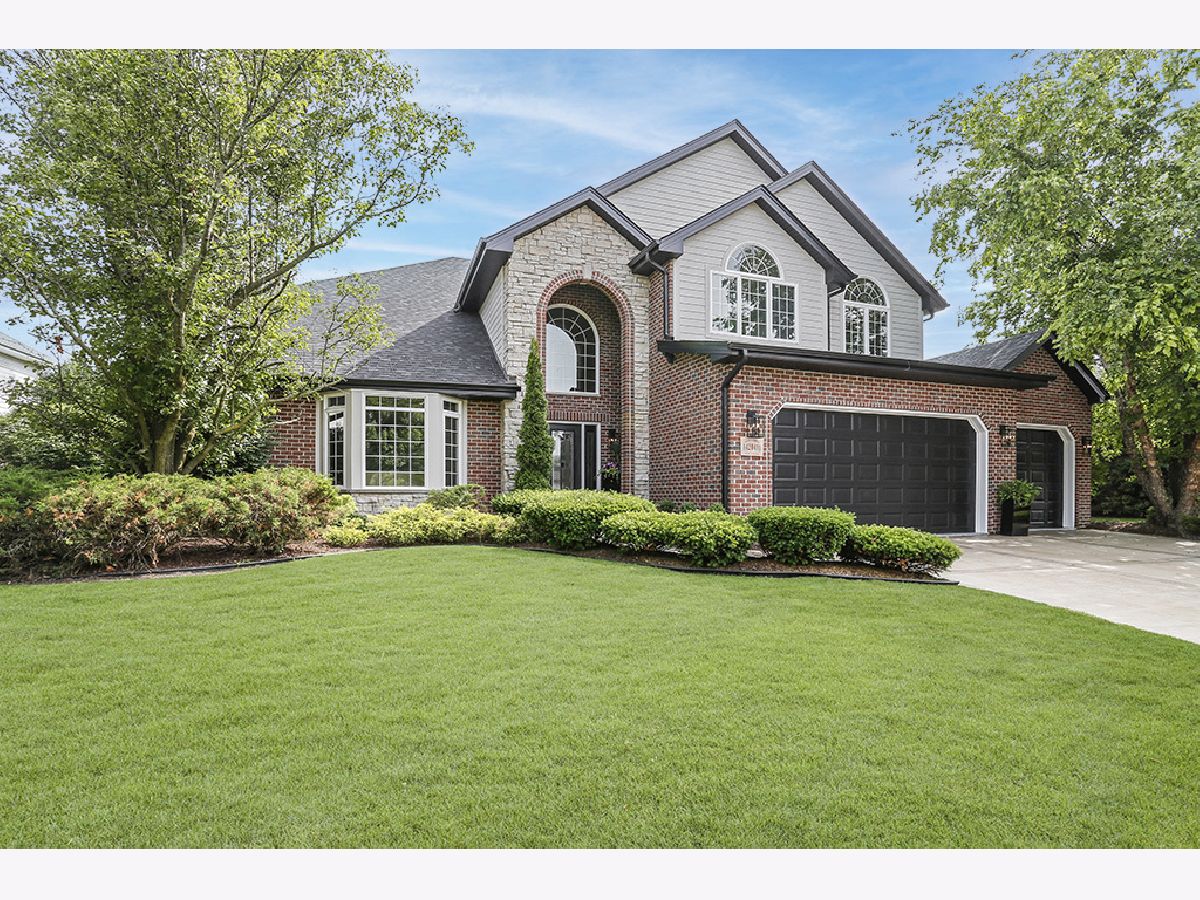


















































Room Specifics
Total Bedrooms: 6
Bedrooms Above Ground: 5
Bedrooms Below Ground: 1
Dimensions: —
Floor Type: —
Dimensions: —
Floor Type: —
Dimensions: —
Floor Type: —
Dimensions: —
Floor Type: —
Dimensions: —
Floor Type: —
Full Bathrooms: 5
Bathroom Amenities: Separate Shower,Steam Shower,Double Sink,European Shower,Full Body Spray Shower,Soaking Tub
Bathroom in Basement: 1
Rooms: —
Basement Description: —
Other Specifics
| 4 | |
| — | |
| — | |
| — | |
| — | |
| 100X133 | |
| Unfinished | |
| — | |
| — | |
| — | |
| Not in DB | |
| — | |
| — | |
| — | |
| — |
Tax History
| Year | Property Taxes |
|---|---|
| 2007 | $8,929 |
| 2025 | $17,855 |
Contact Agent
Nearby Similar Homes
Nearby Sold Comparables
Contact Agent
Listing Provided By
Realty Executives Elite

