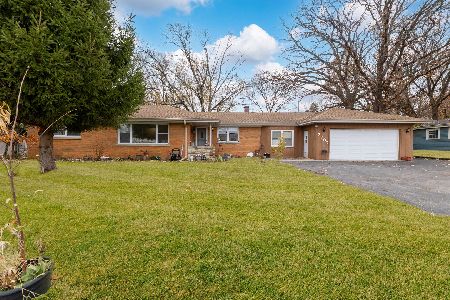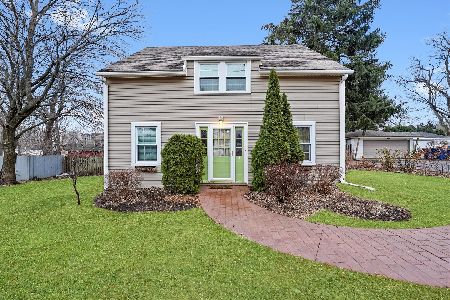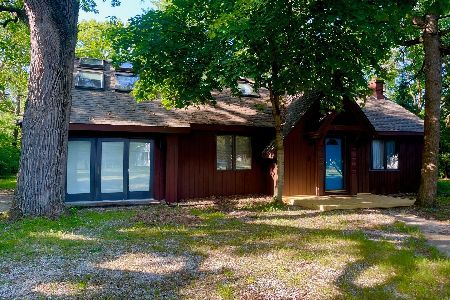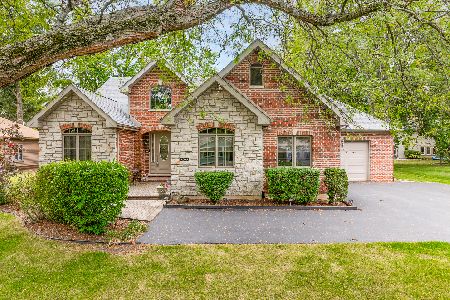12048 73rd Avenue, Palos Heights, Illinois 60463
$224,900
|
Sold
|
|
| Status: | Closed |
| Sqft: | 1,876 |
| Cost/Sqft: | $123 |
| Beds: | 4 |
| Baths: | 2 |
| Year Built: | 1936 |
| Property Taxes: | $2,265 |
| Days On Market: | 2098 |
| Lot Size: | 0,36 |
Description
Diamond in the rough! New architectural roof added 6-2020. Addition roof is 10 years old w/ 50 year warranty. Finish the vision that was started and make this your home! Very private huge corner lot with mature oak trees and vegetation for privacy. Great room addition 25x25 with 12' cathedral custom ash wood ceiling. The ceiling also continues throughout the finished spaces on the second floor. Attic space available for additional living area. 4 bedrooms, 2 main floor bedrooms have oak floors. Oak floor in living and hallway on the main floor. 2 full baths with updated plumbing and custom tile and fixtures. Plumbing ready for a new kitchen. Newer hot water heater. Custom wood columns at the front door carved and imported from Norway. Bonus room with laundry and huge area for a workroom/mudroom/office/ library? you decide. Tons of storage. So many extras already improved this home is waiting for you to finish and make it your own. Great room has radiant heat in floor and has electrical work completed with additional "boxes" for custom lighting. Plumbing is set for kitchen. Additional extra pipeing and drain are in. Both Full baths have been updated with custom tile, ceilings, and an air-whirlpool tub in main bath, this keeps the water aerated and warm. Fixtures have top line Grohe hardware. Working wood burning fireplacein living room. Roof over great room is a rubber composite guaranteed for 50 years. Top line Velux skylights with built in shades and screens that open out and pivot in for cleaning from in the home on upper level. Pella windows and outer doors throughout.
Property Specifics
| Single Family | |
| — | |
| Traditional | |
| 1936 | |
| None | |
| — | |
| No | |
| 0.36 |
| Cook | |
| — | |
| — / Not Applicable | |
| None | |
| Lake Michigan | |
| Public Sewer | |
| 10695694 | |
| 23252110100000 |
Property History
| DATE: | EVENT: | PRICE: | SOURCE: |
|---|---|---|---|
| 24 Aug, 2020 | Sold | $224,900 | MRED MLS |
| 27 Jun, 2020 | Under contract | $229,900 | MRED MLS |
| 22 Apr, 2020 | Listed for sale | $229,900 | MRED MLS |
| 25 Jun, 2024 | Sold | $399,900 | MRED MLS |
| 23 May, 2024 | Under contract | $399,000 | MRED MLS |
| 21 May, 2024 | Listed for sale | $399,000 | MRED MLS |
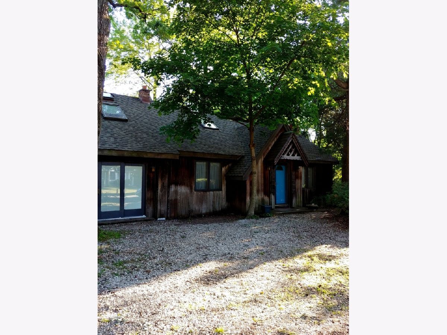
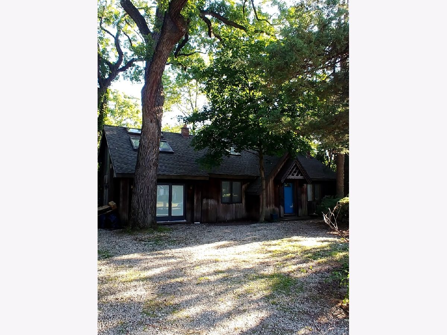
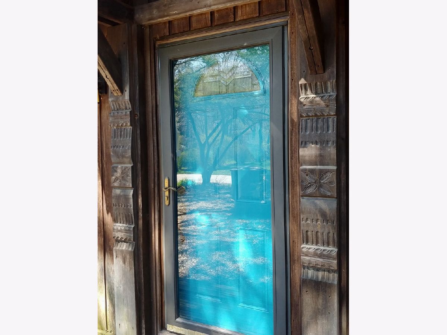
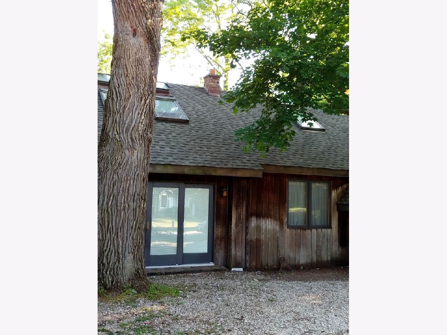
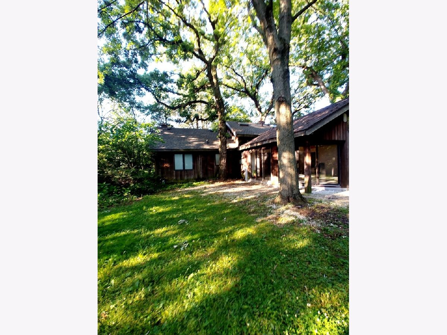
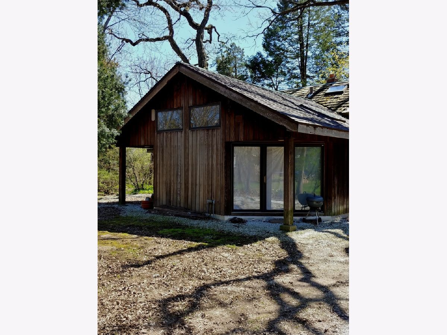
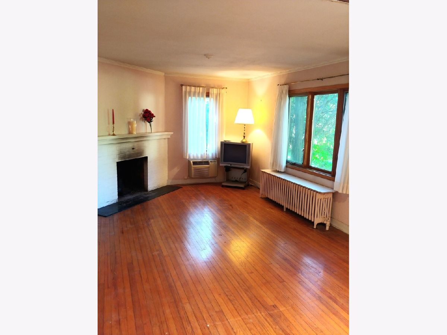
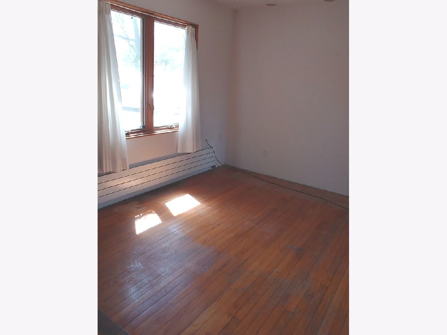
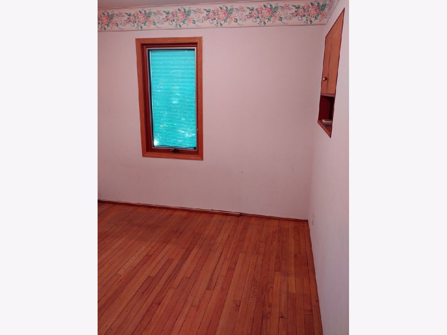
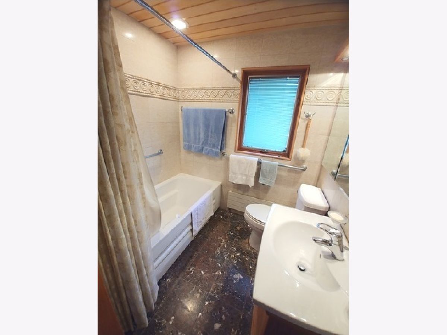
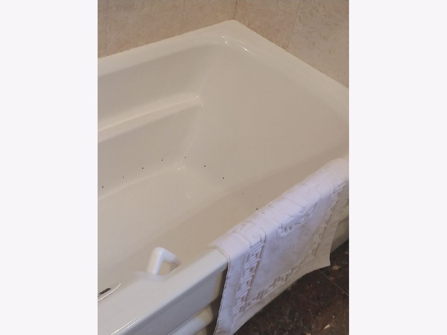
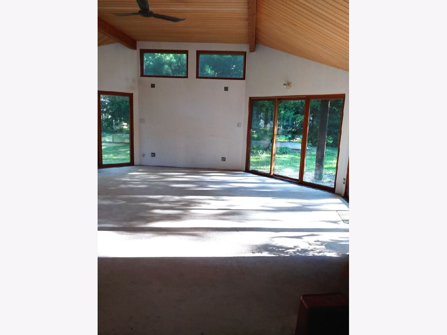
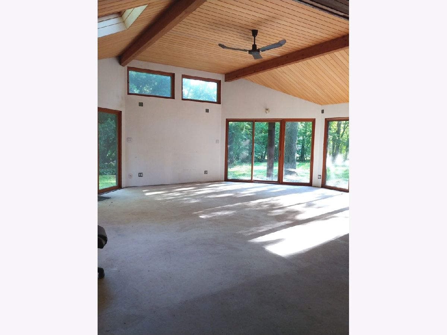
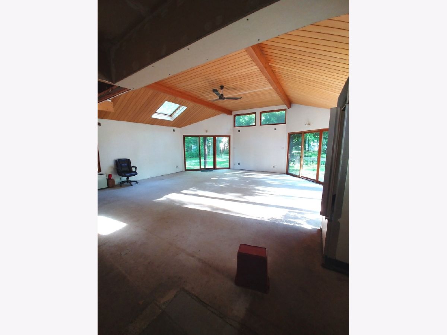
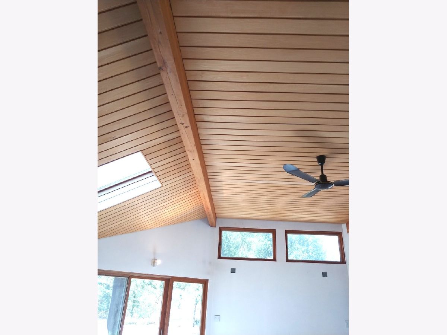
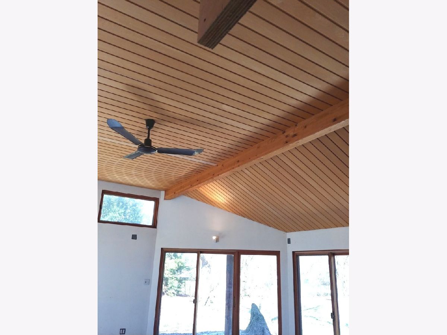
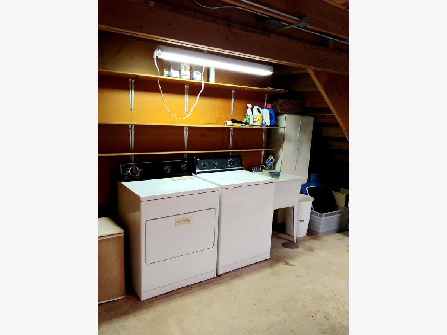
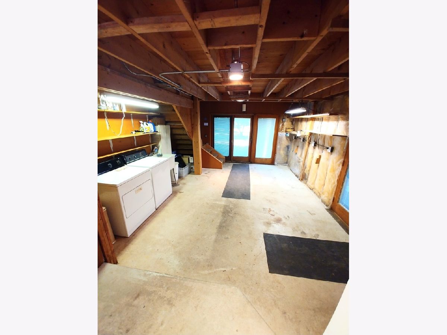
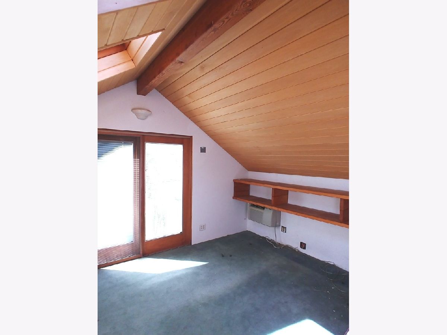
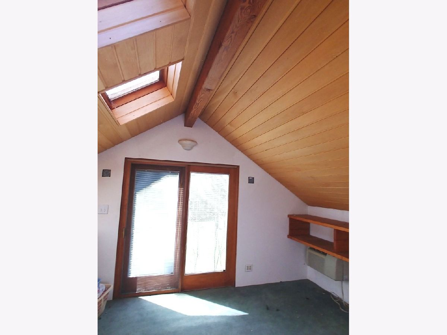
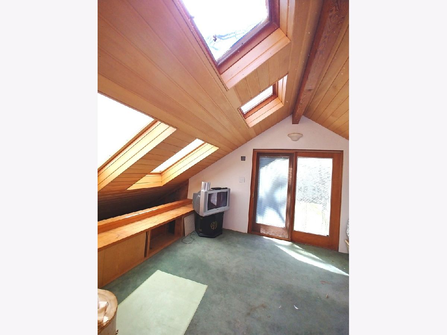
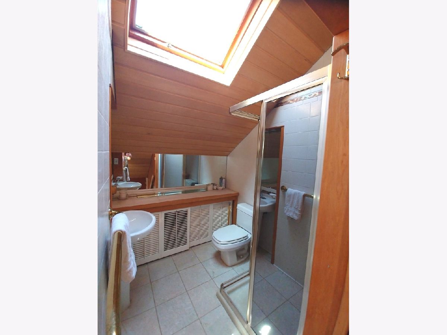
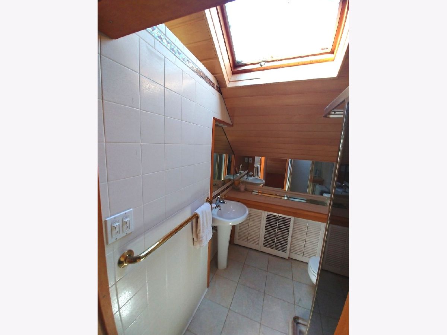
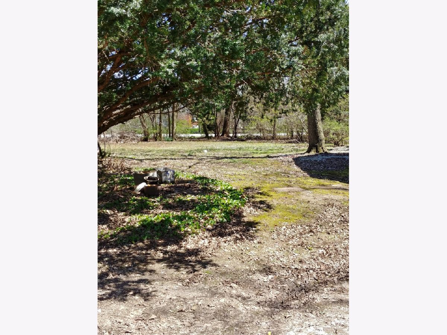
Room Specifics
Total Bedrooms: 4
Bedrooms Above Ground: 4
Bedrooms Below Ground: 0
Dimensions: —
Floor Type: Hardwood
Dimensions: —
Floor Type: Carpet
Dimensions: —
Floor Type: Carpet
Full Bathrooms: 2
Bathroom Amenities: Whirlpool
Bathroom in Basement: 0
Rooms: Bonus Room,Great Room
Basement Description: Slab
Other Specifics
| — | |
| Concrete Perimeter | |
| Gravel | |
| Storms/Screens | |
| Corner Lot | |
| 15643 | |
| Unfinished | |
| None | |
| Vaulted/Cathedral Ceilings, Skylight(s), Hardwood Floors, Heated Floors, First Floor Bedroom, First Floor Laundry, First Floor Full Bath | |
| High End Refrigerator, Washer, Dryer | |
| Not in DB | |
| Park, Lake, Street Paved | |
| — | |
| — | |
| Wood Burning |
Tax History
| Year | Property Taxes |
|---|---|
| 2020 | $2,265 |
| 2024 | $6,497 |
Contact Agent
Nearby Similar Homes
Nearby Sold Comparables
Contact Agent
Listing Provided By
Home Sellers Realty Inc.


