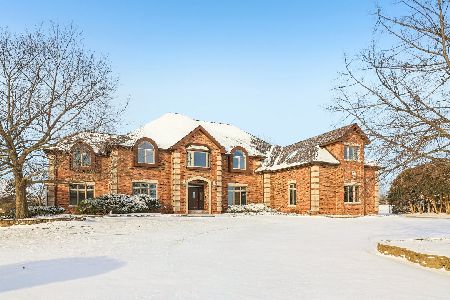12048 Arlene Drive, Homer Glen, Illinois 60491
$390,000
|
Sold
|
|
| Status: | Closed |
| Sqft: | 3,000 |
| Cost/Sqft: | $132 |
| Beds: | 4 |
| Baths: | 3 |
| Year Built: | 1992 |
| Property Taxes: | $10,170 |
| Days On Market: | 4365 |
| Lot Size: | 0,00 |
Description
RUN!Fantastic Flr Plan Illuminates every amenity this Captivating Home has 2 Offer!Thick TreeLined Backyard!Cathedral~Scallop Trey C-lings,H/W Flrs,Skylite,Cen.Vac French Drs,Wd Beam,Wd Burning F/P Great Rm w/Open Concept to Kit w/Spacious CasualDining Area~Brkfst Bar,Granite & SS Appls!3Steps upfrom Kit to 3 Expansive Bdrms w/2WIC Hall Bath~Granite,Master Suite~Lux. Bath~WIC,Fin.English Bsmt.This is IT!New UpdateS!!
Property Specifics
| Single Family | |
| — | |
| — | |
| 1992 | |
| English | |
| — | |
| No | |
| 0 |
| Will | |
| Country Woods | |
| 150 / Annual | |
| None | |
| Lake Michigan | |
| Public Sewer | |
| 08535423 | |
| 1605132790030000 |
Property History
| DATE: | EVENT: | PRICE: | SOURCE: |
|---|---|---|---|
| 7 Jul, 2014 | Sold | $390,000 | MRED MLS |
| 2 Jun, 2014 | Under contract | $397,499 | MRED MLS |
| — | Last price change | $397,500 | MRED MLS |
| 12 Feb, 2014 | Listed for sale | $424,900 | MRED MLS |
| 15 Nov, 2024 | Sold | $740,000 | MRED MLS |
| 13 Oct, 2024 | Under contract | $749,900 | MRED MLS |
| — | Last price change | $760,000 | MRED MLS |
| 3 Oct, 2024 | Listed for sale | $760,000 | MRED MLS |
Room Specifics
Total Bedrooms: 4
Bedrooms Above Ground: 4
Bedrooms Below Ground: 0
Dimensions: —
Floor Type: Carpet
Dimensions: —
Floor Type: Carpet
Dimensions: —
Floor Type: Carpet
Full Bathrooms: 3
Bathroom Amenities: Whirlpool,Separate Shower,Double Sink
Bathroom in Basement: 0
Rooms: Foyer,Great Room,Recreation Room,Storage,Utility Room-Lower Level,Walk In Closet
Basement Description: Finished
Other Specifics
| 2 | |
| Concrete Perimeter | |
| Concrete | |
| Patio | |
| Landscaped,Wooded | |
| 100X175 | |
| Unfinished | |
| Full | |
| Vaulted/Cathedral Ceilings, Skylight(s), Hardwood Floors, First Floor Bedroom, First Floor Laundry, First Floor Full Bath | |
| Double Oven, Range, Dishwasher, Refrigerator, Disposal, Stainless Steel Appliance(s) | |
| Not in DB | |
| Sidewalks, Street Lights, Street Paved | |
| — | |
| — | |
| Wood Burning, Attached Fireplace Doors/Screen, Gas Starter |
Tax History
| Year | Property Taxes |
|---|---|
| 2014 | $10,170 |
| 2024 | $12,672 |
Contact Agent
Nearby Similar Homes
Nearby Sold Comparables
Contact Agent
Listing Provided By
RE/MAX 1st Service







