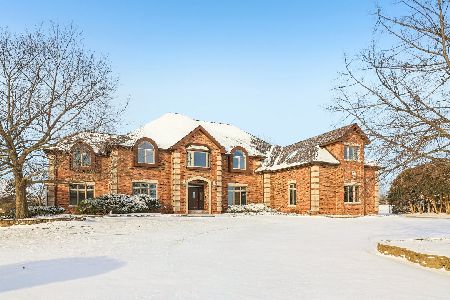12049 Arlene Drive, Homer Glen, Illinois 60491
$385,000
|
Sold
|
|
| Status: | Closed |
| Sqft: | 4,000 |
| Cost/Sqft: | $100 |
| Beds: | 5 |
| Baths: | 3 |
| Year Built: | 1992 |
| Property Taxes: | $11,755 |
| Days On Market: | 5379 |
| Lot Size: | 0,00 |
Description
MOVE in Ready! One of the largest homes in the subdivision. Not a short sale -Quick closing is OK! Priced to sell. Dream kitchen with granite tops, tile flooring & upgraded appliances. Huge family room with brick fireplace & wet bar. Dining Room with new hardwood flooring & new light fixture. The entire home has been repainted. Extra large room sizes thru-out. Wonderful finished basement. 3 car garage w/ epoxy floor
Property Specifics
| Single Family | |
| — | |
| Traditional | |
| 1992 | |
| Full | |
| 2 STORY | |
| No | |
| 0 |
| Will | |
| Country Woods | |
| 150 / Annual | |
| Other | |
| Lake Michigan | |
| Public Sewer | |
| 07798938 | |
| 1605132770070000 |
Nearby Schools
| NAME: | DISTRICT: | DISTANCE: | |
|---|---|---|---|
|
Grade School
Goodings Grove School |
33C | — | |
|
Middle School
Hadley Middle School |
33C | Not in DB | |
|
High School
Lockport Township High School |
205 | Not in DB | |
Property History
| DATE: | EVENT: | PRICE: | SOURCE: |
|---|---|---|---|
| 2 Aug, 2011 | Sold | $385,000 | MRED MLS |
| 30 Jun, 2011 | Under contract | $399,808 | MRED MLS |
| 5 May, 2011 | Listed for sale | $399,808 | MRED MLS |
| 10 Feb, 2017 | Sold | $387,000 | MRED MLS |
| 20 Dec, 2016 | Under contract | $397,000 | MRED MLS |
| 10 Dec, 2016 | Listed for sale | $397,000 | MRED MLS |
Room Specifics
Total Bedrooms: 5
Bedrooms Above Ground: 5
Bedrooms Below Ground: 0
Dimensions: —
Floor Type: Carpet
Dimensions: —
Floor Type: Carpet
Dimensions: —
Floor Type: Carpet
Dimensions: —
Floor Type: —
Full Bathrooms: 3
Bathroom Amenities: Whirlpool,Separate Shower,Double Sink
Bathroom in Basement: 0
Rooms: Bedroom 5,Recreation Room,Sun Room
Basement Description: Finished
Other Specifics
| 3 | |
| Concrete Perimeter | |
| Concrete,Side Drive | |
| Deck, Hot Tub, Porch Screened | |
| Landscaped | |
| 100 X 125 | |
| Unfinished | |
| Full | |
| Vaulted/Cathedral Ceilings, Hot Tub, Bar-Wet, First Floor Bedroom | |
| Double Oven, Microwave, Dishwasher, Refrigerator, Washer, Dryer, Disposal | |
| Not in DB | |
| Sidewalks, Street Lights, Street Paved | |
| — | |
| — | |
| Attached Fireplace Doors/Screen, Gas Log, Gas Starter |
Tax History
| Year | Property Taxes |
|---|---|
| 2011 | $11,755 |
| 2017 | $10,161 |
Contact Agent
Nearby Similar Homes
Nearby Sold Comparables
Contact Agent
Listing Provided By
Century 21 Pride Realty







