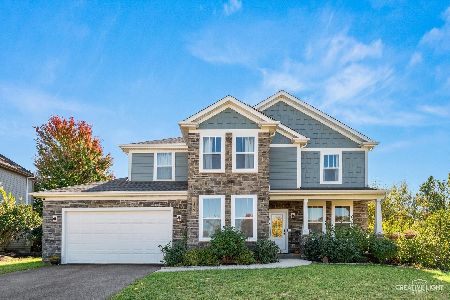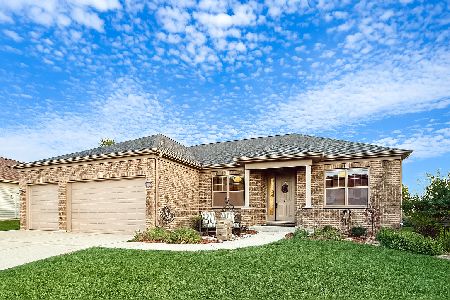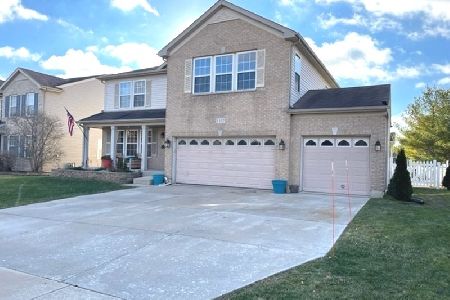1205 Callaway Drive, Shorewood, Illinois 60404
$295,000
|
Sold
|
|
| Status: | Closed |
| Sqft: | 3,200 |
| Cost/Sqft: | $95 |
| Beds: | 5 |
| Baths: | 3 |
| Year Built: | 2003 |
| Property Taxes: | $6,814 |
| Days On Market: | 4839 |
| Lot Size: | 0,00 |
Description
Custom home/lovely kitchen w/wood cabinets/granite counter tops/center island/upgraded appliances & plenty of room for large table/Shining hardwood flrs thruout lower level/ stairs & hall/ Fml.living room & dine room/Mstr suite with large adjoining sitting room/Spa bath w/double sinks, seperate shower/ huge living area made up of kitchen,eating area, family room w/oversized fireplace.Gorgeous,you won't want to leave!
Property Specifics
| Single Family | |
| — | |
| American 4-Sq. | |
| 2003 | |
| Full | |
| CUSTOM | |
| No | |
| — |
| Will | |
| Kipling Estates | |
| 35 / Monthly | |
| Clubhouse,Pool | |
| Public | |
| Public Sewer | |
| 08183230 | |
| 0506202090190000 |
Property History
| DATE: | EVENT: | PRICE: | SOURCE: |
|---|---|---|---|
| 24 Dec, 2012 | Sold | $295,000 | MRED MLS |
| 26 Oct, 2012 | Under contract | $304,900 | MRED MLS |
| 18 Oct, 2012 | Listed for sale | $304,900 | MRED MLS |
Room Specifics
Total Bedrooms: 5
Bedrooms Above Ground: 5
Bedrooms Below Ground: 0
Dimensions: —
Floor Type: Carpet
Dimensions: —
Floor Type: Carpet
Dimensions: —
Floor Type: Carpet
Dimensions: —
Floor Type: —
Full Bathrooms: 3
Bathroom Amenities: Double Sink
Bathroom in Basement: 1
Rooms: Bedroom 5,Sitting Room
Basement Description: Finished
Other Specifics
| 3 | |
| Concrete Perimeter | |
| Concrete | |
| Patio, Porch, Storms/Screens | |
| Corner Lot | |
| 85.24X143 | |
| Full | |
| Full | |
| Hardwood Floors | |
| Range, Microwave, Dishwasher, Refrigerator, Disposal | |
| Not in DB | |
| Clubhouse, Pool, Sidewalks, Street Lights, Street Paved | |
| — | |
| — | |
| Wood Burning, Gas Log |
Tax History
| Year | Property Taxes |
|---|---|
| 2012 | $6,814 |
Contact Agent
Nearby Similar Homes
Nearby Sold Comparables
Contact Agent
Listing Provided By
Coldwell Banker The Real Estate Group










