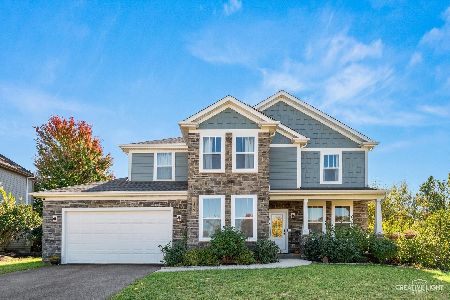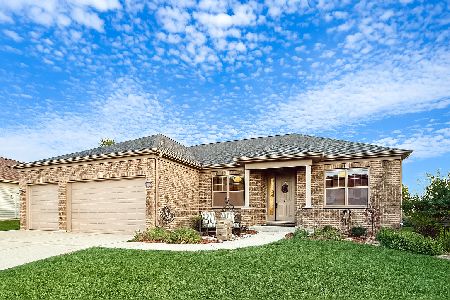1209 Callaway Drive, Shorewood, Illinois 60404
$330,000
|
Sold
|
|
| Status: | Closed |
| Sqft: | 2,971 |
| Cost/Sqft: | $114 |
| Beds: | 4 |
| Baths: | 4 |
| Year Built: | 2005 |
| Property Taxes: | $8,519 |
| Days On Market: | 2398 |
| Lot Size: | 0,25 |
Description
You won't find another one like it! Custom Kipling Estates 4 bedroom (TWO MASTER SUITES), 3.5 Baths & full basement. Everything you LOVE in a traditional home, plus a MASSIVE open concept kitchen & family room w/fireplace. Home features true hardwood floors-oversized custom trim/doors/wainscoting-recessed lighting-catwalk-two story foyer & more! Formal DR w/gorgeous coffered ceilings. Chef's kitchen, w/large island/breakfast bar, & table space. All appliances stay! Master suite w/soaring ceilings, & HUGE custom walk in closet. Master bath w/double sink vanity, jetted tub, & separate shower. The ultimate in outdoor living, huge concrete patio, brick fire pit, & outdoor grill surround w/granite bar top. Hot tub stays! Professionally landscaped w/tons of perennials. 3 car heated garage. All Minooka Schools! Enjoy everything Kipling Estates has to offer w/private pool, walking paths, tennis courts, parks, & ponds! NEW A/C & HWH. You will not be disappointed. See it-LOVE it-Buy it! Hurry!
Property Specifics
| Single Family | |
| — | |
| Traditional | |
| 2005 | |
| Full | |
| CUSTOM | |
| No | |
| 0.25 |
| Will | |
| Kipling Estates | |
| 105 / Quarterly | |
| Clubhouse,Exercise Facilities,Pool,Other | |
| Public | |
| Public Sewer | |
| 10429841 | |
| 0506202090170000 |
Nearby Schools
| NAME: | DISTRICT: | DISTANCE: | |
|---|---|---|---|
|
Grade School
Walnut Trails |
201 | — | |
|
Middle School
Minooka Junior High School |
201 | Not in DB | |
|
High School
Minooka Community High School |
111 | Not in DB | |
Property History
| DATE: | EVENT: | PRICE: | SOURCE: |
|---|---|---|---|
| 1 Aug, 2019 | Sold | $330,000 | MRED MLS |
| 7 Jul, 2019 | Under contract | $339,000 | MRED MLS |
| 25 Jun, 2019 | Listed for sale | $339,000 | MRED MLS |
Room Specifics
Total Bedrooms: 4
Bedrooms Above Ground: 4
Bedrooms Below Ground: 0
Dimensions: —
Floor Type: Carpet
Dimensions: —
Floor Type: Carpet
Dimensions: —
Floor Type: Carpet
Full Bathrooms: 4
Bathroom Amenities: Whirlpool,Separate Shower,Double Sink
Bathroom in Basement: 0
Rooms: Bonus Room,Foyer,Walk In Closet
Basement Description: Unfinished,Bathroom Rough-In,Egress Window
Other Specifics
| 3 | |
| Concrete Perimeter | |
| Concrete | |
| Patio, Hot Tub, Brick Paver Patio, Storms/Screens, Outdoor Grill, Fire Pit | |
| Fenced Yard,Landscaped,Mature Trees | |
| 72 X 145 | |
| Unfinished | |
| Full | |
| Vaulted/Cathedral Ceilings, Hardwood Floors, First Floor Laundry | |
| Range, Microwave, Dishwasher, Refrigerator, Freezer, Washer, Dryer, Disposal, Water Softener Owned | |
| Not in DB | |
| Clubhouse, Pool, Tennis Courts, Sidewalks | |
| — | |
| — | |
| Attached Fireplace Doors/Screen, Gas Log |
Tax History
| Year | Property Taxes |
|---|---|
| 2019 | $8,519 |
Contact Agent
Nearby Similar Homes
Nearby Sold Comparables
Contact Agent
Listing Provided By
Re/Max Ultimate Professionals









