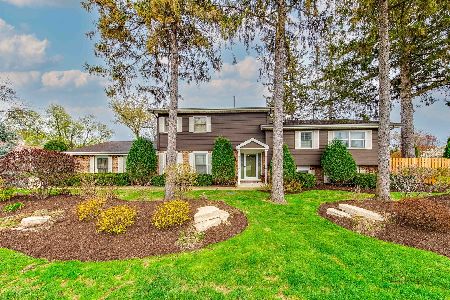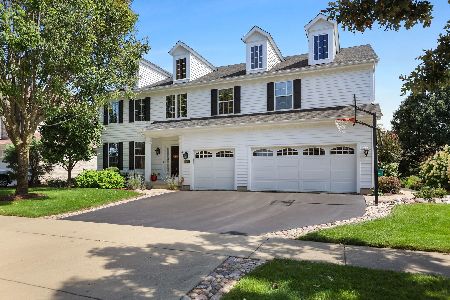1205 Canterbury Circle, Libertyville, Illinois 60048
$752,000
|
Sold
|
|
| Status: | Closed |
| Sqft: | 4,000 |
| Cost/Sqft: | $198 |
| Beds: | 4 |
| Baths: | 5 |
| Year Built: | 1990 |
| Property Taxes: | $19,506 |
| Days On Market: | 4815 |
| Lot Size: | 0,70 |
Description
Seller wants an offer!! Desirable Canterbury-Private cul-de-sac location. Custom Cape Cod offers deep crown molding,baseboards.Dramatic 2 story entry- oak staircase Impressive library.Updated kit w/granite,professional series appliances opens to spacious family room.Vaulted 3 season room-beautiful inground pool. Master suite, Princess suite+2 more bedrooms. Full finished basement with fireplace and bath.
Property Specifics
| Single Family | |
| — | |
| Cape Cod | |
| 1990 | |
| Full | |
| — | |
| No | |
| 0.7 |
| Lake | |
| Canterbury | |
| 500 / Annual | |
| Insurance,Lake Rights | |
| Lake Michigan | |
| Public Sewer | |
| 08161897 | |
| 11203020300000 |
Nearby Schools
| NAME: | DISTRICT: | DISTANCE: | |
|---|---|---|---|
|
Grade School
Copeland Manor Elementary School |
70 | — | |
|
Middle School
Highland Middle School |
70 | Not in DB | |
|
High School
Libertyville High School |
128 | Not in DB | |
Property History
| DATE: | EVENT: | PRICE: | SOURCE: |
|---|---|---|---|
| 25 Mar, 2013 | Sold | $752,000 | MRED MLS |
| 31 Jan, 2013 | Under contract | $790,000 | MRED MLS |
| — | Last price change | $794,000 | MRED MLS |
| 18 Sep, 2012 | Listed for sale | $794,000 | MRED MLS |
Room Specifics
Total Bedrooms: 4
Bedrooms Above Ground: 4
Bedrooms Below Ground: 0
Dimensions: —
Floor Type: Carpet
Dimensions: —
Floor Type: Carpet
Dimensions: —
Floor Type: Carpet
Full Bathrooms: 5
Bathroom Amenities: Whirlpool,Separate Shower,Double Sink,Double Shower
Bathroom in Basement: 1
Rooms: Library,Sitting Room,Sun Room,Recreation Room,Game Room,Storage
Basement Description: Finished
Other Specifics
| 3 | |
| Concrete Perimeter | |
| Concrete | |
| Patio, Hot Tub, Porch Screened, In Ground Pool | |
| Cul-De-Sac,Nature Preserve Adjacent,Landscaped | |
| 256 X 177 X 285 X 75 | |
| Dormer | |
| Full | |
| Vaulted/Cathedral Ceilings, Hot Tub, Bar-Wet, First Floor Laundry | |
| Double Oven, Microwave, Dishwasher, Refrigerator, Washer, Dryer, Disposal, Stainless Steel Appliance(s) | |
| Not in DB | |
| Pool, Sidewalks, Street Paved | |
| — | |
| — | |
| Wood Burning, Gas Log, Gas Starter |
Tax History
| Year | Property Taxes |
|---|---|
| 2013 | $19,506 |
Contact Agent
Nearby Similar Homes
Nearby Sold Comparables
Contact Agent
Listing Provided By
Berkshire Hathaway HomeServices KoenigRubloff










