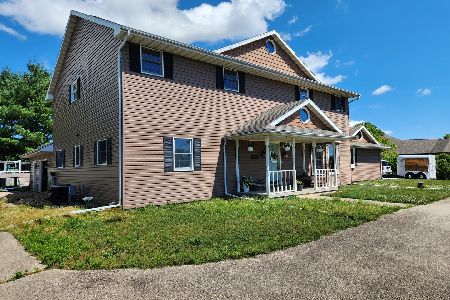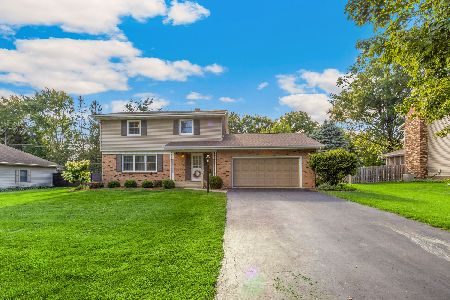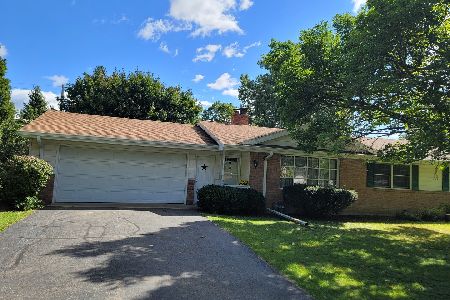1205 Crestview Road, Sterling, Illinois 61081
$139,900
|
Sold
|
|
| Status: | Closed |
| Sqft: | 1,776 |
| Cost/Sqft: | $79 |
| Beds: | 3 |
| Baths: | 2 |
| Year Built: | 1969 |
| Property Taxes: | $3,144 |
| Days On Market: | 2896 |
| Lot Size: | 0,00 |
Description
Solid ranch home located in the Woodlawn area. Tons of living space! The main floor offers a living room, family room, and heated sun room as well as a kitchen with a dining area and 3 bedrooms. The main bathroom has a jet tub. The basement has an additional family room with a wood burning stove. There is a basement den and a 26'x27' storage room. This home has a great layout! With a little bit of updating this could be a showcase home!
Property Specifics
| Single Family | |
| — | |
| Ranch | |
| 1969 | |
| Full | |
| — | |
| No | |
| — |
| Whiteside | |
| — | |
| 0 / Not Applicable | |
| None | |
| Private Well | |
| Septic-Private | |
| 09846070 | |
| 11241060090000 |
Property History
| DATE: | EVENT: | PRICE: | SOURCE: |
|---|---|---|---|
| 12 Mar, 2018 | Sold | $139,900 | MRED MLS |
| 8 Feb, 2018 | Under contract | $139,900 | MRED MLS |
| 1 Feb, 2018 | Listed for sale | $139,900 | MRED MLS |
Room Specifics
Total Bedrooms: 3
Bedrooms Above Ground: 3
Bedrooms Below Ground: 0
Dimensions: —
Floor Type: Carpet
Dimensions: —
Floor Type: Carpet
Full Bathrooms: 2
Bathroom Amenities: —
Bathroom in Basement: 0
Rooms: Den,Bonus Room,Heated Sun Room
Basement Description: Partially Finished
Other Specifics
| 2 | |
| — | |
| — | |
| — | |
| — | |
| 100X160 | |
| — | |
| Full | |
| First Floor Bedroom, First Floor Full Bath | |
| Range, Dishwasher, Refrigerator, Washer, Dryer, Disposal | |
| Not in DB | |
| Street Paved | |
| — | |
| — | |
| Wood Burning |
Tax History
| Year | Property Taxes |
|---|---|
| 2018 | $3,144 |
Contact Agent
Contact Agent
Listing Provided By
Re/Max Sauk Valley






