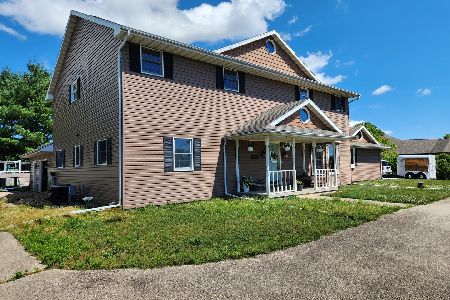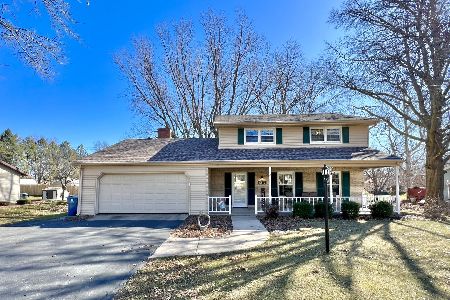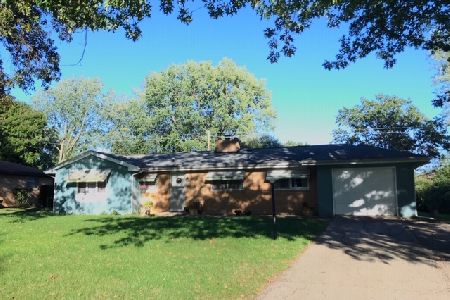[Address Unavailable], Sterling, 61081
$185,000
|
Sold
|
|
| Status: | Closed |
| Sqft: | 2,050 |
| Cost/Sqft: | $93 |
| Beds: | 4 |
| Baths: | 8 |
| Year Built: | 1973 |
| Property Taxes: | $4,439 |
| Days On Market: | 6375 |
| Lot Size: | 0,00 |
Description
John Martin Kitchen/ Hardwood floors and Brick fireplace in kitchen and breakfast nook area. Large living room and formal dining area with french doors leading to covered front porch/ Main floor master bedroom suite has walk in closet and private full bath with granite counter tops/ 15x14 four season sun porch has vaulted ceiling, ceramic tile floors and radiant heat/ Main floor laundry area with 1/2 bath/ New improvements (2-3 yrs) 8 windows, Smart-Lap siding, Garage door, soffit and gutters. Newer improvements (5-6 yrs) furnace, AC, April Aire humidifier and water softener.
Property Specifics
| Single Family | |
| — | |
| — | |
| 1973 | |
| — | |
| — | |
| No | |
| — |
| Whiteside | |
| — | |
| — / — | |
| — | |
| — | |
| — | |
| 07342678 | |
| 1124102011 |
Nearby Schools
| NAME: | DISTRICT: | DISTANCE: | |
|---|---|---|---|
|
Grade School
Sterling |
5 | — | |
|
Middle School
Sterling |
5 | Not in DB | |
|
High School
Rock Falls Hs |
5 | Not in DB | |
Property History
| DATE: | EVENT: | PRICE: | SOURCE: |
|---|
Room Specifics
Total Bedrooms: 4
Bedrooms Above Ground: 4
Bedrooms Below Ground: 0
Dimensions: —
Floor Type: —
Dimensions: —
Floor Type: —
Dimensions: —
Floor Type: —
Full Bathrooms: 7
Bathroom Amenities: —
Bathroom in Basement: —
Rooms: —
Basement Description: Finished,Partially Finished
Other Specifics
| — | |
| — | |
| Asphalt | |
| — | |
| — | |
| 100X160 | |
| — | |
| — | |
| — | |
| — | |
| Not in DB | |
| — | |
| — | |
| — | |
| — |
Tax History
| Year | Property Taxes |
|---|
Contact Agent
Contact Agent
Listing Provided By
RE/MAX Sauk Valley






