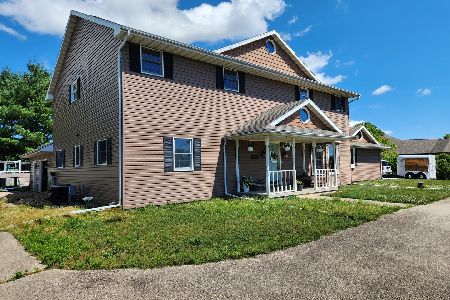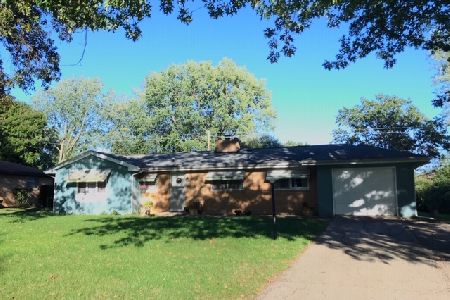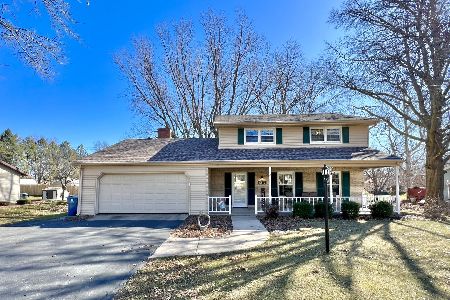1309 Crestview Road, Sterling, Illinois 61081
$235,000
|
Sold
|
|
| Status: | Closed |
| Sqft: | 2,180 |
| Cost/Sqft: | $108 |
| Beds: | 4 |
| Baths: | 3 |
| Year Built: | 1973 |
| Property Taxes: | $4,359 |
| Days On Market: | 2466 |
| Lot Size: | 0,00 |
Description
Open floor plan between kitchen, living room & dining room, main floor has extensive remodel. Solid oak hardwood flooring on main floor. Main floor has new oak trim & 6 panel oak doors & new front door. Sun room has vaulted ceilings and in floor heat, kitchen has oak cabinets with granite counter tops. Remodeled master bedroom bath with walk in shower with glass doors & ceramic tile & walk in closet. 3 more bedrooms upstairs & a full bath. Full finished basement with family room & lots of storage. Natural gas generator. Roof 5 years old. Hot tub negotiable. Beautiful home, just move in!
Property Specifics
| Single Family | |
| — | |
| — | |
| 1973 | |
| Full | |
| — | |
| No | |
| — |
| Whiteside | |
| — | |
| 0 / Not Applicable | |
| None | |
| Private Well | |
| Septic-Private | |
| 10331360 | |
| 11241020110000 |
Property History
| DATE: | EVENT: | PRICE: | SOURCE: |
|---|---|---|---|
| 20 Oct, 2008 | Sold | $185,000 | MRED MLS |
| 20 Jul, 2008 | Listed for sale | $189,900 | MRED MLS |
| 9 Jul, 2019 | Sold | $235,000 | MRED MLS |
| 28 May, 2019 | Under contract | $235,000 | MRED MLS |
| 3 Apr, 2019 | Listed for sale | $235,000 | MRED MLS |
Room Specifics
Total Bedrooms: 4
Bedrooms Above Ground: 4
Bedrooms Below Ground: 0
Dimensions: —
Floor Type: Carpet
Dimensions: —
Floor Type: Carpet
Dimensions: —
Floor Type: Carpet
Full Bathrooms: 3
Bathroom Amenities: Separate Shower
Bathroom in Basement: 0
Rooms: Sun Room
Basement Description: Finished
Other Specifics
| 2 | |
| Concrete Perimeter | |
| Asphalt | |
| — | |
| — | |
| 100X160 | |
| — | |
| Full | |
| Hardwood Floors, Heated Floors, First Floor Bedroom | |
| Double Oven, Microwave, Dishwasher, Refrigerator, Washer, Dryer | |
| Not in DB | |
| Street Lights, Street Paved | |
| — | |
| — | |
| Gas Log |
Tax History
| Year | Property Taxes |
|---|---|
| 2008 | $4,439 |
| 2019 | $4,359 |
Contact Agent
Nearby Sold Comparables
Contact Agent
Listing Provided By
Re/Max Sauk Valley






