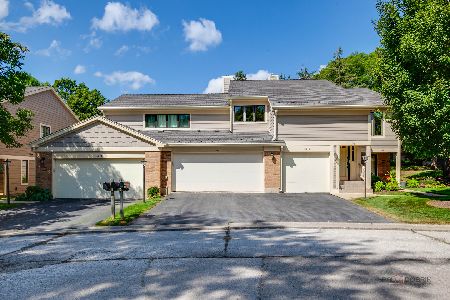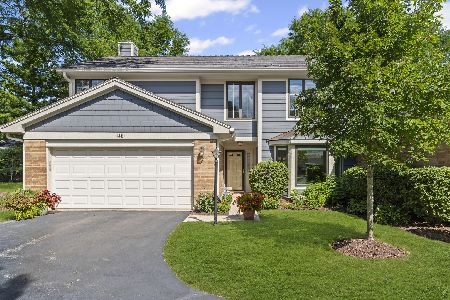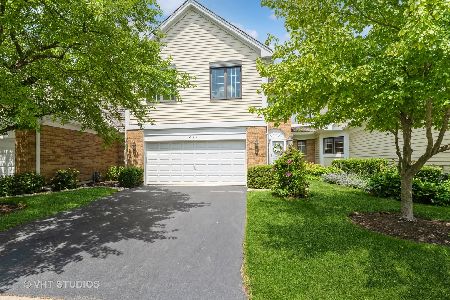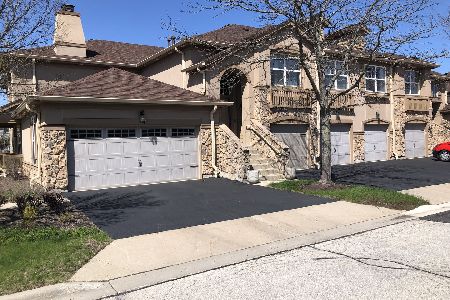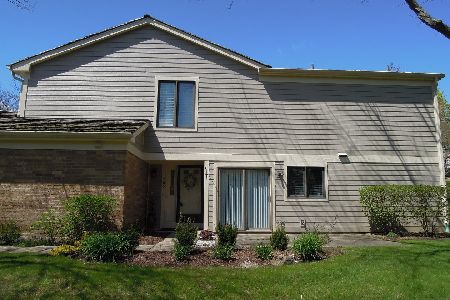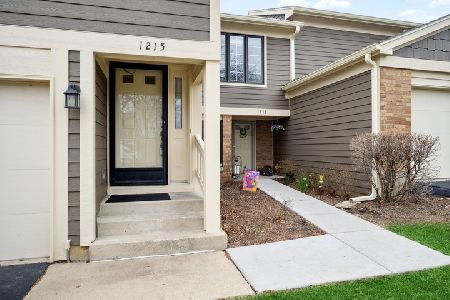1205 Flamingo Parkway, Libertyville, Illinois 60048
$243,000
|
Sold
|
|
| Status: | Closed |
| Sqft: | 1,770 |
| Cost/Sqft: | $141 |
| Beds: | 3 |
| Baths: | 3 |
| Year Built: | 1989 |
| Property Taxes: | $6,932 |
| Days On Market: | 3292 |
| Lot Size: | 0,00 |
Description
Charming Riva Ridge 3 Bedroom 2.1 bath 2 story townhome in move-in condition. Enjoy the wooded, private park-like setting located at the end of a cul-de-sal with many recent improvements. New carpeting in most rooms (2016), new stove(2016), new water heater(2016), new furnace(2015). Relax in the living room with vaulted ceiling, skylights & brick fireplace. The eat-in kitchen features ss appliances, a pantry and sliding doors to the patio with lovely views. The MBR is extra large and has a customized closet. The master bath has a separate shower & double vanities. A wall of cabinets in the garage also provides ample storage. A great location close to shopping in a desired community.
Property Specifics
| Condos/Townhomes | |
| 2 | |
| — | |
| 1989 | |
| None | |
| 103 | |
| No | |
| — |
| Lake | |
| Riva Ridge I | |
| 381 / Monthly | |
| Water,Insurance,TV/Cable,Exterior Maintenance,Lawn Care,Scavenger,Snow Removal | |
| Lake Michigan | |
| Public Sewer, Sewer-Storm | |
| 09333725 | |
| 11282021160000 |
Nearby Schools
| NAME: | DISTRICT: | DISTANCE: | |
|---|---|---|---|
|
Grade School
Hawthorn Elementary School (nor |
73 | — | |
|
Middle School
Hawthorn Elementary School (nor |
73 | Not in DB | |
|
High School
Libertyville High School |
128 | Not in DB | |
Property History
| DATE: | EVENT: | PRICE: | SOURCE: |
|---|---|---|---|
| 4 Nov, 2016 | Sold | $243,000 | MRED MLS |
| 17 Oct, 2016 | Under contract | $249,000 | MRED MLS |
| 6 Sep, 2016 | Listed for sale | $249,000 | MRED MLS |
| 27 Jul, 2020 | Sold | $230,000 | MRED MLS |
| 20 Jun, 2020 | Under contract | $239,000 | MRED MLS |
| 12 May, 2020 | Listed for sale | $239,000 | MRED MLS |
Room Specifics
Total Bedrooms: 3
Bedrooms Above Ground: 3
Bedrooms Below Ground: 0
Dimensions: —
Floor Type: Carpet
Dimensions: —
Floor Type: Carpet
Full Bathrooms: 3
Bathroom Amenities: Separate Shower,Double Sink,Soaking Tub
Bathroom in Basement: 0
Rooms: Eating Area
Basement Description: None
Other Specifics
| 2 | |
| Concrete Perimeter | |
| Asphalt | |
| Patio, End Unit, Cable Access | |
| Common Grounds,Wooded | |
| COMMON | |
| — | |
| Full | |
| Vaulted/Cathedral Ceilings, Skylight(s), Wood Laminate Floors, First Floor Laundry, Storage | |
| Range, Microwave, Dishwasher, Refrigerator, Washer, Dryer, Disposal | |
| Not in DB | |
| — | |
| — | |
| — | |
| Wood Burning, Attached Fireplace Doors/Screen, Gas Log, Gas Starter |
Tax History
| Year | Property Taxes |
|---|---|
| 2016 | $6,932 |
| 2020 | $6,493 |
Contact Agent
Nearby Similar Homes
Nearby Sold Comparables
Contact Agent
Listing Provided By
Berkshire Hathaway HomeServices KoenigRubloff

