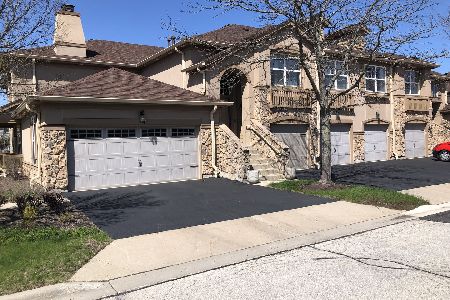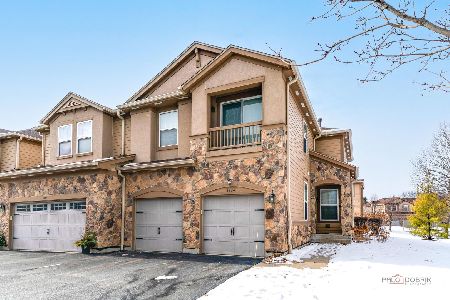190 Red Top Drive, Libertyville, Illinois 60048
$500,000
|
Sold
|
|
| Status: | Closed |
| Sqft: | 2,143 |
| Cost/Sqft: | $245 |
| Beds: | 3 |
| Baths: | 4 |
| Year Built: | 2000 |
| Property Taxes: | $9,887 |
| Days On Market: | 1503 |
| Lot Size: | 0,00 |
Description
Not only is this townhome stunning, it's up to date, shows like a model home and has been impeccably maintained! As you enter the home you are greeted by the 2-story foyer and living room space. The Living Room is currently used as an office but could be used as a formal parlor, reading niche, music room - you decide - the possibilities are numerous! Main level features gleaming hardwood floors that have been sanded, resurfaced, restrained with a rich dark chocolate finish, along with plantation shutters and all new Renewal windows by Anderson throughout the entire home. The heart of the home is the updated chef's kitchen which features an abundance of white, custom cabinetry, glass tiled backsplash, granite c-tops, breakfast bar peninsula with pendant lighting, breakfast nook/dining room table that can seat 6 comfortably and a walk-in pantry with Container Store organizers. The breakfast nook opens to the family room with cozy marble fireplace, an abundance natural lighting from the newer sliding glass doors that leads to a nicely sized deck and an electronically controlled sun shade awning! The updated powder room and 1st floor laundry closet complete this floor! 2nd level includes 3 bedrooms all with ceilings fans & custom shelving (Container Store) + remodeled hallway bathroom. Master suite with vaulted ceiling, french doors, & remodeled private full bath: whirlpool, dual sinks, separate shower, ceiling fan, HUGE WIC, & added storage room! Finished English basement is PERFECT for entertaining complete with wet bar that includes an under counter refrigerator, & storage space that could be utilized as a private den and a 3red full bath, with more closet storage! There is also a 2 car garage with professionally finished flooring & finished storage space (custom Container Store shelving!) This property is perfection with all the current colors making it ready for new homeowner to just move in and enjoy! New roof in 2020; Unbeatable location - walking distance to Jewel, downtown Libertyville, Metra train, schools, Condell Hospital, & super easy interstate access just down the road! Newer furnace and brand new refrigerator, too!
Property Specifics
| Condos/Townhomes | |
| 2 | |
| — | |
| 2000 | |
| — | |
| — | |
| No | |
| — |
| Lake | |
| Red Top | |
| 300 / Monthly | |
| — | |
| — | |
| — | |
| 11303389 | |
| 11282021680000 |
Nearby Schools
| NAME: | DISTRICT: | DISTANCE: | |
|---|---|---|---|
|
Grade School
Townline Elementary School |
73 | — | |
|
Middle School
Hawthorn Middle School North |
73 | Not in DB | |
|
High School
Libertyville High School |
128 | Not in DB | |
|
Alternate High School
Vernon Hills High School |
— | Not in DB | |
Property History
| DATE: | EVENT: | PRICE: | SOURCE: |
|---|---|---|---|
| 18 Mar, 2022 | Sold | $500,000 | MRED MLS |
| 23 Jan, 2022 | Under contract | $524,900 | MRED MLS |
| 13 Jan, 2022 | Listed for sale | $524,900 | MRED MLS |































Room Specifics
Total Bedrooms: 3
Bedrooms Above Ground: 3
Bedrooms Below Ground: 0
Dimensions: —
Floor Type: —
Dimensions: —
Floor Type: —
Full Bathrooms: 4
Bathroom Amenities: Whirlpool,Separate Shower,Double Sink
Bathroom in Basement: 1
Rooms: —
Basement Description: Finished
Other Specifics
| 2 | |
| — | |
| Asphalt | |
| — | |
| — | |
| 42X100X42X100 | |
| — | |
| — | |
| — | |
| — | |
| Not in DB | |
| — | |
| — | |
| — | |
| — |
Tax History
| Year | Property Taxes |
|---|---|
| 2022 | $9,887 |
Contact Agent
Nearby Similar Homes
Nearby Sold Comparables
Contact Agent
Listing Provided By
RE/MAX Suburban






