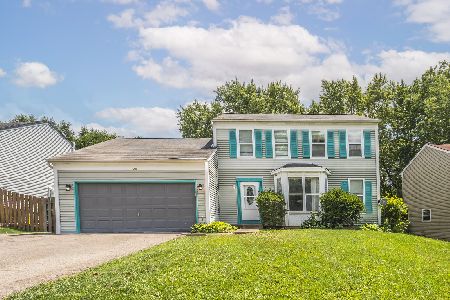1205 Greenridge Avenue, Algonquin, Illinois 60102
$181,500
|
Sold
|
|
| Status: | Closed |
| Sqft: | 1,200 |
| Cost/Sqft: | $150 |
| Beds: | 2 |
| Baths: | 2 |
| Year Built: | 1982 |
| Property Taxes: | $5,099 |
| Days On Market: | 2153 |
| Lot Size: | 0,20 |
Description
Calling all buyers that are looking for a chance to build sweat equity!! Open living room with vaulted ceiling and fireplace, kitchen expands to family room, 1st floor bedroom and bath 2nd floor super size bedroom and additional bath plus super size walk in closet. Hot tub stays. Full basement with additional bedroom and full pantry, appliances stay, English basement partially finished with additional bedroom, pantry and laundry area. All this on extra large fenced lot. Pond area and patio. Bring your paint brush, roof newer, Newer siding, basement partially finished, with recessed lights and some walls, easily finished for rec room, lots of storage and 2 car garage.Hurry great buy for the neighborhood, close to the River but NOT in flood plain.
Property Specifics
| Single Family | |
| — | |
| Cape Cod | |
| 1982 | |
| Full,English | |
| — | |
| No | |
| 0.2 |
| Kane | |
| Riverwood | |
| — / Not Applicable | |
| None | |
| Public | |
| Public Sewer | |
| 10666163 | |
| 0303230006 |
Nearby Schools
| NAME: | DISTRICT: | DISTANCE: | |
|---|---|---|---|
|
Grade School
Algonquin Lake Elementary School |
300 | — | |
|
Middle School
Algonquin Middle School |
300 | Not in DB | |
|
High School
Dundee-crown High School |
300 | Not in DB | |
Property History
| DATE: | EVENT: | PRICE: | SOURCE: |
|---|---|---|---|
| 24 Apr, 2020 | Sold | $181,500 | MRED MLS |
| 23 Mar, 2020 | Under contract | $179,500 | MRED MLS |
| 12 Mar, 2020 | Listed for sale | $179,500 | MRED MLS |







Room Specifics
Total Bedrooms: 3
Bedrooms Above Ground: 2
Bedrooms Below Ground: 1
Dimensions: —
Floor Type: Carpet
Dimensions: —
Floor Type: Other
Full Bathrooms: 2
Bathroom Amenities: —
Bathroom in Basement: 0
Rooms: Walk In Closet
Basement Description: Partially Finished
Other Specifics
| 2 | |
| Concrete Perimeter | |
| Asphalt | |
| Screened Patio, Outdoor Grill, Fire Pit | |
| Fenced Yard,Mature Trees | |
| 72X129X61.6X136.76 | |
| Finished | |
| Full | |
| Vaulted/Cathedral Ceilings, Wood Laminate Floors, First Floor Bedroom, First Floor Full Bath, Walk-In Closet(s) | |
| Range, Microwave, Dishwasher, Refrigerator, Freezer, Washer, Dryer | |
| Not in DB | |
| Park, Street Paved | |
| — | |
| — | |
| — |
Tax History
| Year | Property Taxes |
|---|---|
| 2020 | $5,099 |
Contact Agent
Nearby Similar Homes
Nearby Sold Comparables
Contact Agent
Listing Provided By
Berkshire Hathaway HomeServices Starck Real Estate







