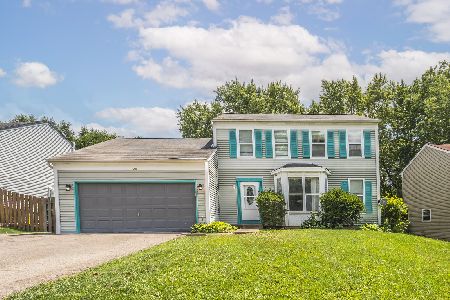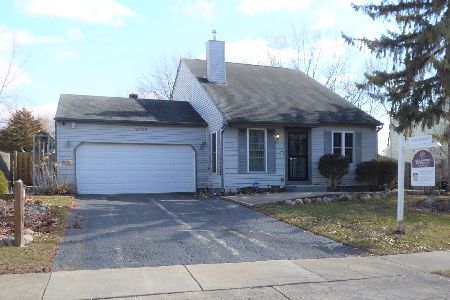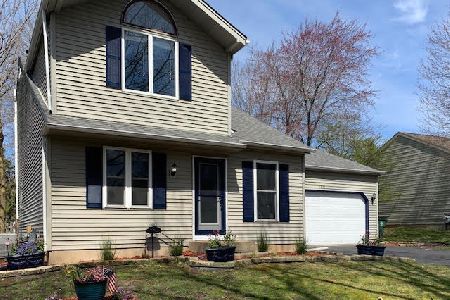1215 Greenridge Avenue, Algonquin, Illinois 60102
$225,000
|
Sold
|
|
| Status: | Closed |
| Sqft: | 1,476 |
| Cost/Sqft: | $149 |
| Beds: | 3 |
| Baths: | 2 |
| Year Built: | — |
| Property Taxes: | $5,384 |
| Days On Market: | 2448 |
| Lot Size: | 0,20 |
Description
Enjoy everything this home has to offer ~ East of the river ~ BRAND NEW 24 x 18 deck & patio door ~ FENCED YARD w/shed ~ freshly painted family room w/wood burning fireplace, custom mantle (hides wires), surround sound, can lighting, crown molding & new flooring ~ eat-in kitchen w/SS APPLIANCES, HUGE pantry, ceramic tile, ceiling fan & crown molding ~ formal living & dining rooms w/crown molding & new flooring ~ master bedroom w/new windows, walk-in-closet w/dressing area & vanity ~ 2nd bedroom has new windows ~ PARTIALLY FINISHED BASEMENT w/laundry room & crawl space for storage ~ HEATED GARAGE w/new garage door opener ~ solar powered attic fan for lower energy bills ~ GREAT FAMILY NEIGHBORHOOD ~ QUICK CLOSING ~ DUNDEE PARK DISTRICT
Property Specifics
| Single Family | |
| — | |
| Traditional | |
| — | |
| Partial | |
| FOXWOOD | |
| No | |
| 0.2 |
| Kane | |
| Cedarwood | |
| 0 / Not Applicable | |
| None | |
| Public | |
| Public Sewer | |
| 10389827 | |
| 0303230007 |
Nearby Schools
| NAME: | DISTRICT: | DISTANCE: | |
|---|---|---|---|
|
Grade School
Algonquin Lake Elementary School |
300 | — | |
|
Middle School
Algonquin Middle School |
300 | Not in DB | |
|
High School
Dundee-crown High School |
300 | Not in DB | |
Property History
| DATE: | EVENT: | PRICE: | SOURCE: |
|---|---|---|---|
| 20 Apr, 2015 | Sold | $183,000 | MRED MLS |
| 6 Mar, 2015 | Under contract | $184,500 | MRED MLS |
| 19 Feb, 2015 | Listed for sale | $184,500 | MRED MLS |
| 1 Jul, 2019 | Sold | $225,000 | MRED MLS |
| 26 May, 2019 | Under contract | $220,000 | MRED MLS |
| 23 May, 2019 | Listed for sale | $220,000 | MRED MLS |
| 22 Aug, 2024 | Sold | $315,000 | MRED MLS |
| 23 Jul, 2024 | Under contract | $345,000 | MRED MLS |
| 19 Jul, 2024 | Listed for sale | $345,000 | MRED MLS |
Room Specifics
Total Bedrooms: 3
Bedrooms Above Ground: 3
Bedrooms Below Ground: 0
Dimensions: —
Floor Type: Carpet
Dimensions: —
Floor Type: Carpet
Full Bathrooms: 2
Bathroom Amenities: —
Bathroom in Basement: 0
Rooms: No additional rooms
Basement Description: Unfinished,Crawl
Other Specifics
| 2 | |
| Concrete Perimeter | |
| Asphalt | |
| Deck | |
| Fenced Yard | |
| 56X137X74X136 | |
| — | |
| None | |
| Wood Laminate Floors | |
| Range, Microwave, Dishwasher, Refrigerator, Washer, Dryer, Disposal, Stainless Steel Appliance(s) | |
| Not in DB | |
| Sidewalks, Street Lights, Street Paved | |
| — | |
| — | |
| Wood Burning |
Tax History
| Year | Property Taxes |
|---|---|
| 2015 | $4,905 |
| 2019 | $5,384 |
| 2024 | $6,745 |
Contact Agent
Nearby Similar Homes
Nearby Sold Comparables
Contact Agent
Listing Provided By
RE/MAX Unlimited Northwest









