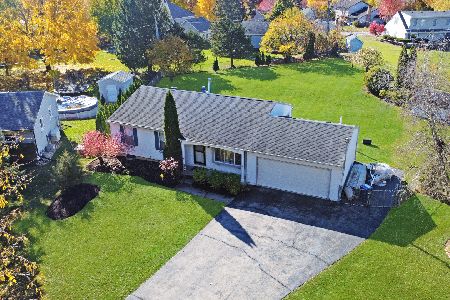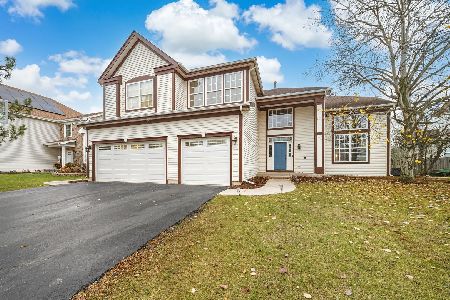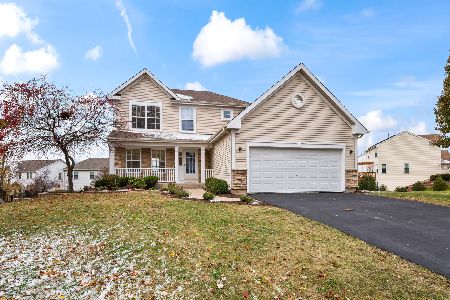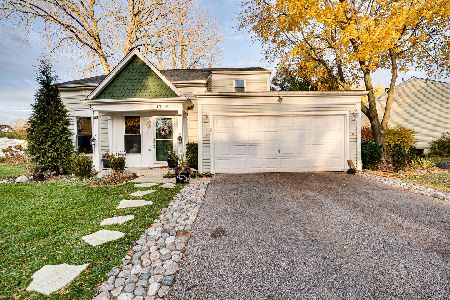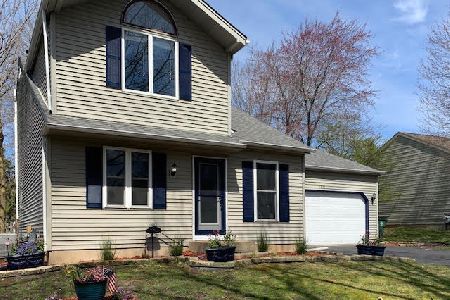1210 Greenridge Avenue, Algonquin, Illinois 60102
$210,000
|
Sold
|
|
| Status: | Closed |
| Sqft: | 0 |
| Cost/Sqft: | — |
| Beds: | 3 |
| Baths: | 2 |
| Year Built: | 1982 |
| Property Taxes: | $4,850 |
| Days On Market: | 3190 |
| Lot Size: | 0,17 |
Description
This updated ranch home is a gem, located in a quiet location east of the river but just a short distance from shopping and restaurants. Featuring an open floor plan, the living and dining area have soaring vaulted ceilings while the fully updated kitchen has granite countertops and stainless appliances. The partially finished basement features a large living/entertainment area, a full finished bath, work shop and plenty of storage. Updates include Bamboo Flooring throughout the main level, Remodeled Main Bathroom (Including Heated Floors), Remodeled Kitchen (including New Appliances and Heated Floors), Sump pump (2012), Water heater (2014), Roof (2012), Siding (2012), Driveway (2015), Deck painting and maintenance (2016).
Property Specifics
| Single Family | |
| — | |
| Ranch | |
| 1982 | |
| Full | |
| — | |
| No | |
| 0.17 |
| Kane | |
| Cedarwood | |
| 0 / Not Applicable | |
| None | |
| Public | |
| Public Sewer | |
| 09573593 | |
| 0303229028 |
Nearby Schools
| NAME: | DISTRICT: | DISTANCE: | |
|---|---|---|---|
|
Grade School
Algonquin Lake Elementary School |
300 | — | |
|
Middle School
Algonquin Middle School |
300 | Not in DB | |
|
High School
Dundee-crown High School |
300 | Not in DB | |
Property History
| DATE: | EVENT: | PRICE: | SOURCE: |
|---|---|---|---|
| 14 Nov, 2008 | Sold | $182,500 | MRED MLS |
| 16 Sep, 2008 | Under contract | $199,500 | MRED MLS |
| 4 Aug, 2008 | Listed for sale | $199,500 | MRED MLS |
| 5 May, 2017 | Sold | $210,000 | MRED MLS |
| 25 Mar, 2017 | Under contract | $205,000 | MRED MLS |
| 23 Mar, 2017 | Listed for sale | $205,000 | MRED MLS |
Room Specifics
Total Bedrooms: 3
Bedrooms Above Ground: 3
Bedrooms Below Ground: 0
Dimensions: —
Floor Type: Hardwood
Dimensions: —
Floor Type: Hardwood
Full Bathrooms: 2
Bathroom Amenities: Whirlpool
Bathroom in Basement: 1
Rooms: Pantry,Recreation Room,Workshop
Basement Description: Partially Finished
Other Specifics
| 2 | |
| Concrete Perimeter | |
| Asphalt | |
| Deck, Storms/Screens | |
| Fenced Yard | |
| 56X133X76X136 | |
| Dormer,Unfinished | |
| — | |
| Vaulted/Cathedral Ceilings, Bar-Wet, Hardwood Floors, Wood Laminate Floors, Heated Floors, First Floor Bedroom | |
| Range, Dishwasher, Refrigerator, Freezer, Disposal | |
| Not in DB | |
| Curbs, Sidewalks, Street Lights, Street Paved | |
| — | |
| — | |
| — |
Tax History
| Year | Property Taxes |
|---|---|
| 2008 | $3,630 |
| 2017 | $4,850 |
Contact Agent
Nearby Similar Homes
Nearby Sold Comparables
Contact Agent
Listing Provided By
Redfin Corporation

