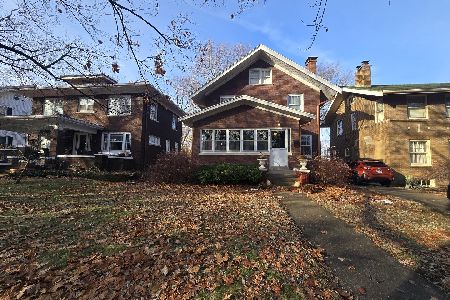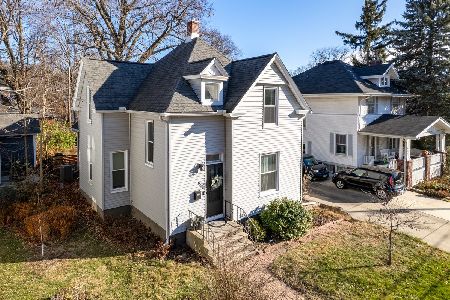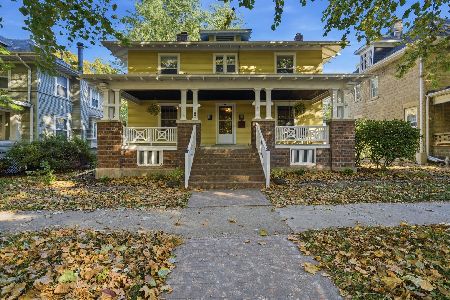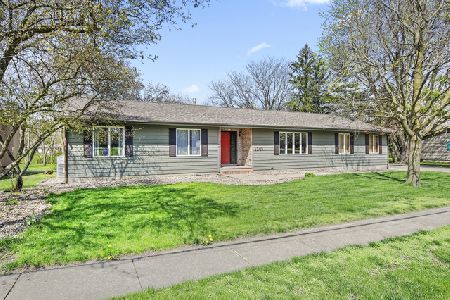1205 Linden Street, Normal, Illinois 61761
$208,000
|
Sold
|
|
| Status: | Closed |
| Sqft: | 1,532 |
| Cost/Sqft: | $143 |
| Beds: | 3 |
| Baths: | 2 |
| Year Built: | 1945 |
| Property Taxes: | $4,452 |
| Days On Market: | 437 |
| Lot Size: | 0,00 |
Description
SOLD AS IS, just needs some TLC, family home for many years. Much larger than it looks. This property has an extra deep lot, part of the yard is fenced. This was a park like setting, very private, lots of plantings, past owner was a master gardener. There are, blueberries, raspberries a grape arbor with 3 cherry trees, apple trees. The property runs up to the constitutional trail. Two sheds in the back yard, one has electrical both on concrete pads. There outlets are run on a post in the back yard for entertaining, electrical lawn care equipment and lighting. Oversized 1 car attached garage. Drive way has a side drive with extra front parking. 2 gas log Fireplaces, one up one down. Lower level is a walk out with a 22 x 8 green room. Taxes reflect senior and homestead exception. Multiple exits out of the basement, including a walkout lower level to the back yard. Laundry in the basement. Lots of hardwood under the carpet, 2 cedar closets 2 full baths on the main, 3 bedrooms on the main. Furnace 2022, AC not sure the age, roof 2011, windows have storms replaced not original age unknown .water heater age unknown. Master bath has a new shower stall in 2022, Large living room on main with gas fireplace. Oversized 1 car attached garage. This property is backed up to the Constitution Trail it is so very private, like a back yard park like setting.
Property Specifics
| Single Family | |
| — | |
| — | |
| 1945 | |
| — | |
| — | |
| No | |
| — |
| — | |
| — | |
| — / Not Applicable | |
| — | |
| — | |
| — | |
| 12208277 | |
| 1433284025 |
Nearby Schools
| NAME: | DISTRICT: | DISTANCE: | |
|---|---|---|---|
|
Grade School
Glenn Elementary |
5 | — | |
|
Middle School
Kingsley Jr High |
5 | Not in DB | |
|
High School
Normal Community West High Schoo |
5 | Not in DB | |
Property History
| DATE: | EVENT: | PRICE: | SOURCE: |
|---|---|---|---|
| 17 Jan, 2025 | Sold | $208,000 | MRED MLS |
| 14 Dec, 2024 | Under contract | $219,000 | MRED MLS |
| — | Last price change | $239,900 | MRED MLS |
| 11 Nov, 2024 | Listed for sale | $239,900 | MRED MLS |
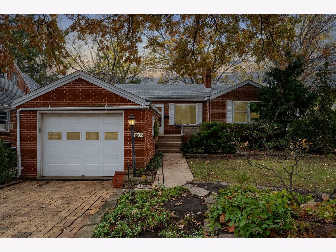
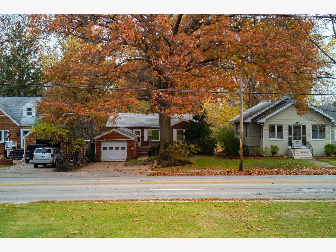
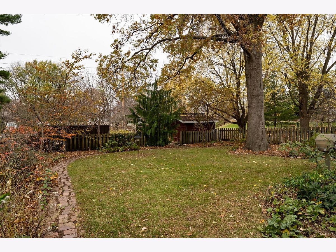
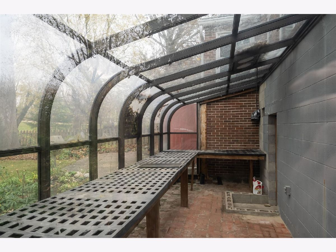
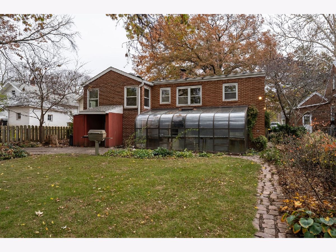
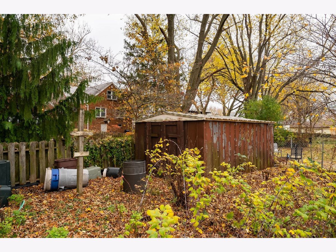
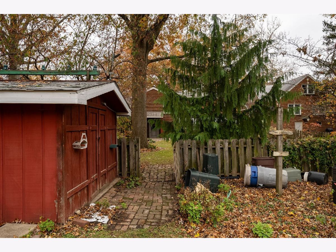
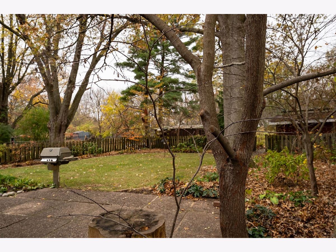
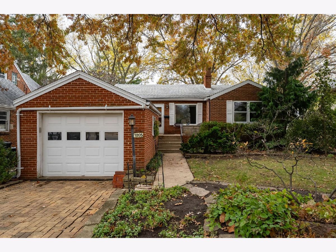
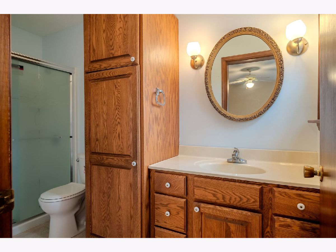
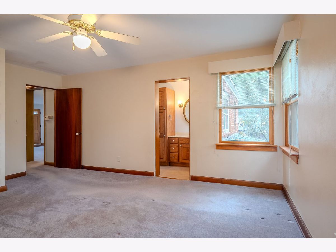
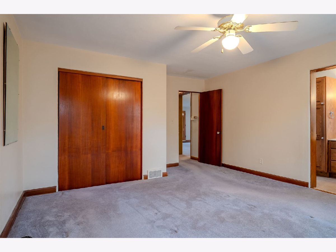
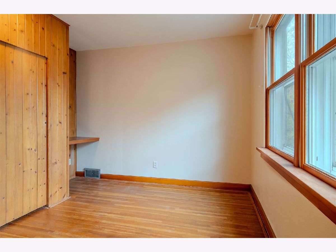
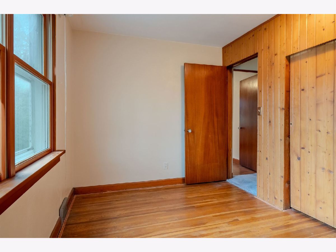
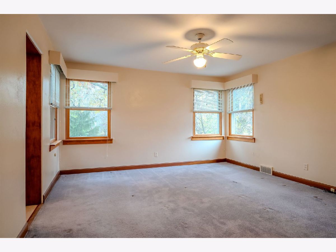
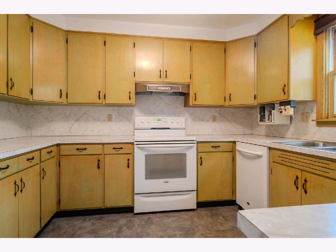
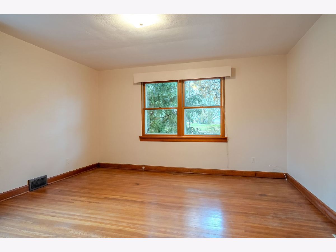
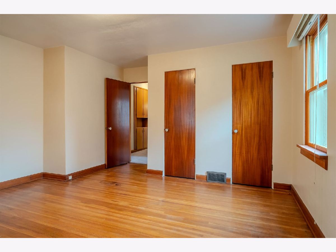
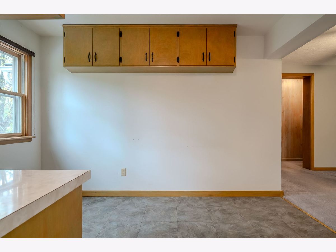
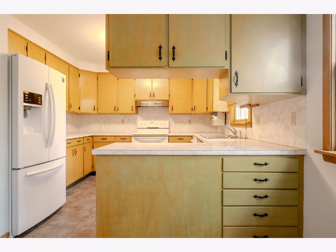
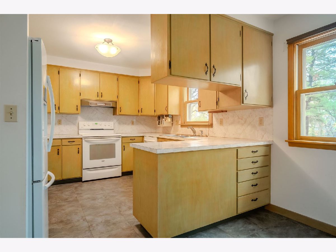
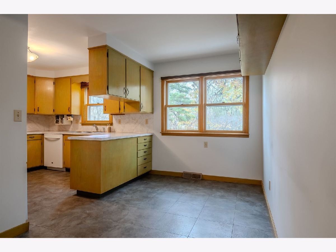
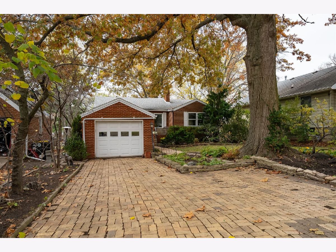
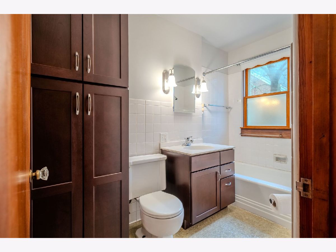
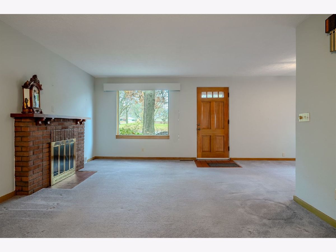
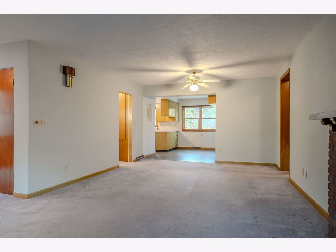
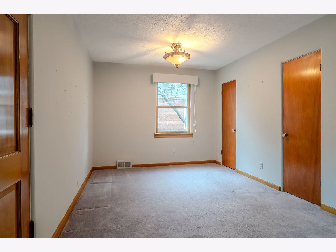
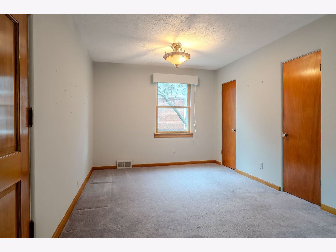
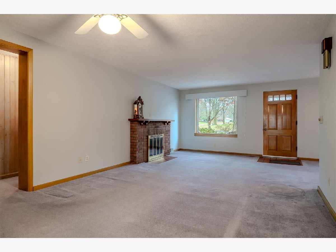
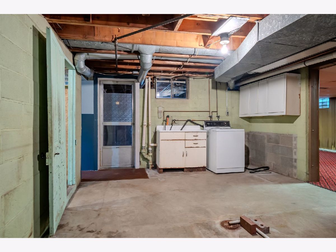
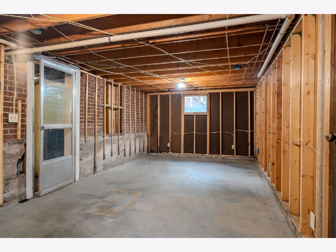
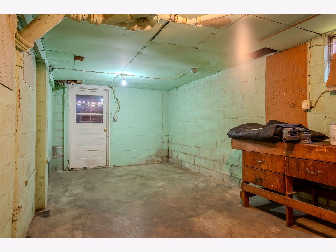
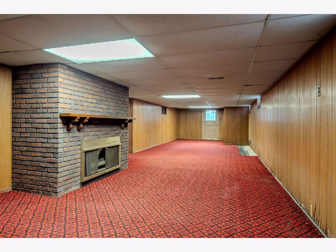
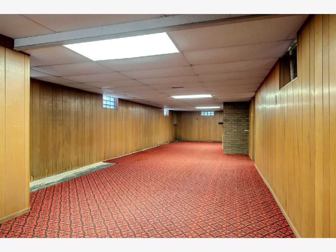
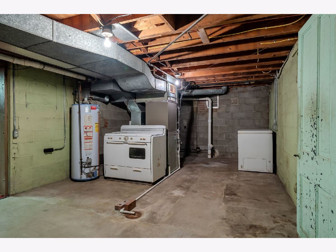
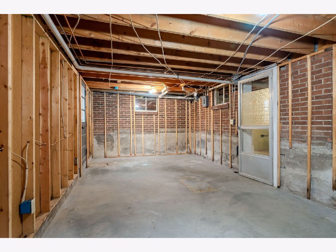
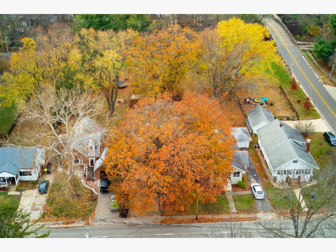
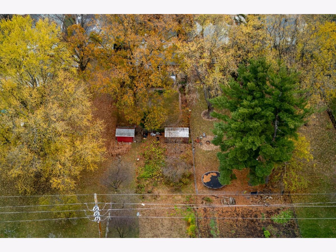
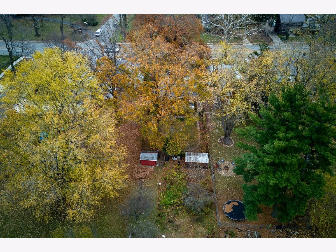
Room Specifics
Total Bedrooms: 3
Bedrooms Above Ground: 3
Bedrooms Below Ground: 0
Dimensions: —
Floor Type: —
Dimensions: —
Floor Type: —
Full Bathrooms: 2
Bathroom Amenities: —
Bathroom in Basement: 0
Rooms: —
Basement Description: Partially Finished
Other Specifics
| 1 | |
| — | |
| Concrete | |
| — | |
| — | |
| 50 X 326 | |
| — | |
| — | |
| — | |
| — | |
| Not in DB | |
| — | |
| — | |
| — | |
| — |
Tax History
| Year | Property Taxes |
|---|---|
| 2025 | $4,452 |
Contact Agent
Nearby Similar Homes
Contact Agent
Listing Provided By
RE/MAX Choice

