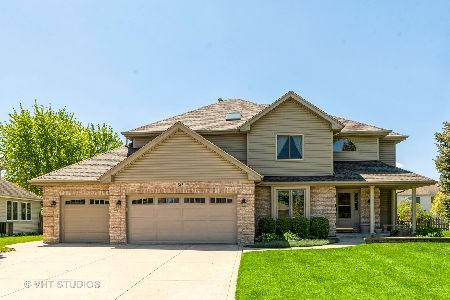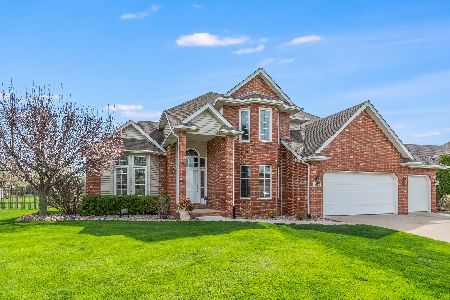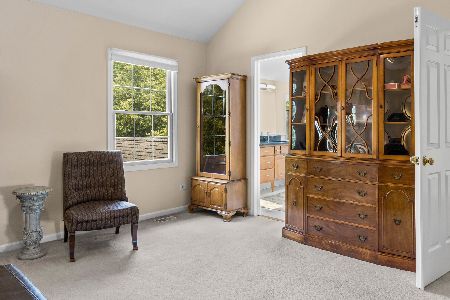1205 Ranchwood Drive, Shorewood, Illinois 60431
$270,000
|
Sold
|
|
| Status: | Closed |
| Sqft: | 0 |
| Cost/Sqft: | — |
| Beds: | 4 |
| Baths: | 3 |
| Year Built: | 2000 |
| Property Taxes: | $7,504 |
| Days On Market: | 5885 |
| Lot Size: | 0,00 |
Description
IMMACULATE-move right in! Owner is a perfectionist! Rare 3 step in HUNT CLUB with 3 full baths, LR w/ French doors/ formal DR, FP, large kitchen cabinets, master with wihirpool, central vac and 2 new sump pumps. LL room poss. 4th br. Newer siding, roof, carpet, profess. finished floor in the 3-car HEATED garage! Exterior concrete is stained and sealed around this professionally landscaped lot.
Property Specifics
| Single Family | |
| — | |
| Step Ranch | |
| 2000 | |
| Partial | |
| — | |
| No | |
| — |
| Will | |
| Hunt Club | |
| 50 / Annual | |
| Other | |
| Public | |
| Overhead Sewers | |
| 07393049 | |
| 0506174080060000 |
Nearby Schools
| NAME: | DISTRICT: | DISTANCE: | |
|---|---|---|---|
|
Grade School
Minooka Elementary School |
201 | — | |
|
Middle School
Minooka Junior High School |
201 | Not in DB | |
|
High School
Minooka Community High School |
111 | Not in DB | |
Property History
| DATE: | EVENT: | PRICE: | SOURCE: |
|---|---|---|---|
| 1 Sep, 2010 | Sold | $270,000 | MRED MLS |
| 27 Jun, 2010 | Under contract | $299,000 | MRED MLS |
| 6 Dec, 2009 | Listed for sale | $299,000 | MRED MLS |
Room Specifics
Total Bedrooms: 4
Bedrooms Above Ground: 4
Bedrooms Below Ground: 0
Dimensions: —
Floor Type: Carpet
Dimensions: —
Floor Type: Carpet
Dimensions: —
Floor Type: Carpet
Full Bathrooms: 3
Bathroom Amenities: Whirlpool
Bathroom in Basement: 1
Rooms: Recreation Room
Basement Description: Unfinished
Other Specifics
| 3 | |
| — | |
| Concrete | |
| — | |
| Corner Lot | |
| 110X133X95 | |
| — | |
| Full | |
| — | |
| Range, Microwave, Dishwasher, Refrigerator, Washer, Dryer | |
| Not in DB | |
| — | |
| — | |
| — | |
| — |
Tax History
| Year | Property Taxes |
|---|---|
| 2010 | $7,504 |
Contact Agent
Nearby Similar Homes
Nearby Sold Comparables
Contact Agent
Listing Provided By
Cottage Hill Real Estate









