513 Buckingham Place, Shorewood, Illinois 60404
$397,000
|
Sold
|
|
| Status: | Closed |
| Sqft: | 2,525 |
| Cost/Sqft: | $146 |
| Beds: | 4 |
| Baths: | 4 |
| Year Built: | 1999 |
| Property Taxes: | $8,013 |
| Days On Market: | 1702 |
| Lot Size: | 0,13 |
Description
Meticulously maintained custom 2 story with 5 bedrooms 3 1/2 bathrooms and finished basement. Check out the size of the eat in gourmet kitchen, plenty of room for entertaining with 42" upper cabinets, double oven, cooktop, breakfast bar, wine rack and can lighting. Eating area is surrounded by 2 walls of windows overlooking the fenced backyard and the sliding glass door opens to the covered patio with stone wall, built-in space for BBQ grill & built-in firepit. Family room offers a brick fireplace (gas), crown moulding, hardwood floor and French door that leads to the kitchen and eating area. Formal dining room with crown moulding & hardwood floor. Walking up the stairs you will see the beautiful stained-glass window before entering the large master bedroom suite featuring a tray ceiling, walk-in closet, en suite bathroom with whirlpool tub, separate shower, double bowl vanity & stained-glass window. Upstairs has 3 more large bedrooms, one of which has a tray ceiling, updated hall bathroom with counter height vanity, granite countertop & skylight. If that's not enough to make you love this home, the finished basement includes a 5th bedroom, full bathroom, rec room, wet bar with refrigerator & plenty of storage. First floor laundry room has double sink. New roof 2020, garage doors 2018, new dishwasher & dryer 2020, refrigerator 2018, washer 2016, new windows on 2nd floor 2014, new sump pump 2017, hot water heater 2013. Move in ready. Come see this spectacular home because it won't last long.
Property Specifics
| Single Family | |
| — | |
| — | |
| 1999 | |
| Full | |
| — | |
| No | |
| 0.13 |
| Will | |
| Hunt Club | |
| 50 / Annual | |
| None | |
| Public | |
| Public Sewer | |
| 11094566 | |
| 0506172030250000 |
Nearby Schools
| NAME: | DISTRICT: | DISTANCE: | |
|---|---|---|---|
|
High School
Minooka Community High School |
111 | Not in DB | |
Property History
| DATE: | EVENT: | PRICE: | SOURCE: |
|---|---|---|---|
| 25 Jun, 2021 | Sold | $397,000 | MRED MLS |
| 23 May, 2021 | Under contract | $369,900 | MRED MLS |
| 20 May, 2021 | Listed for sale | $369,900 | MRED MLS |
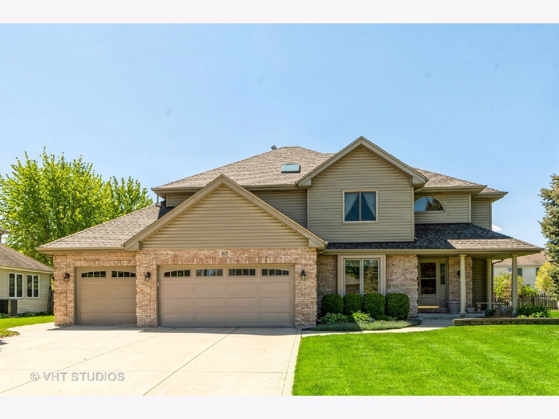
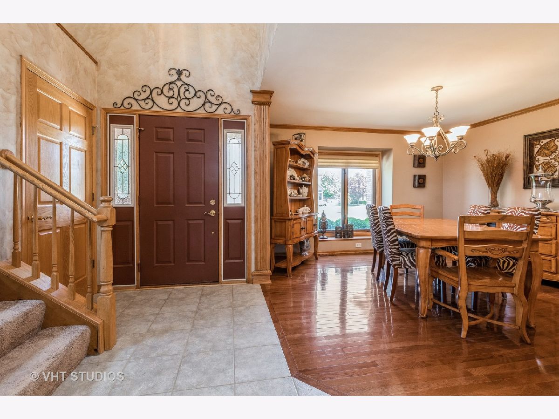
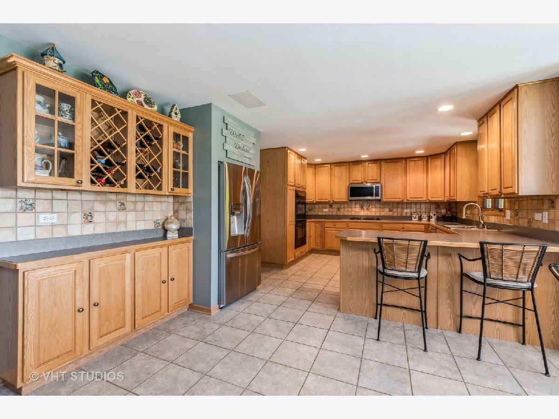
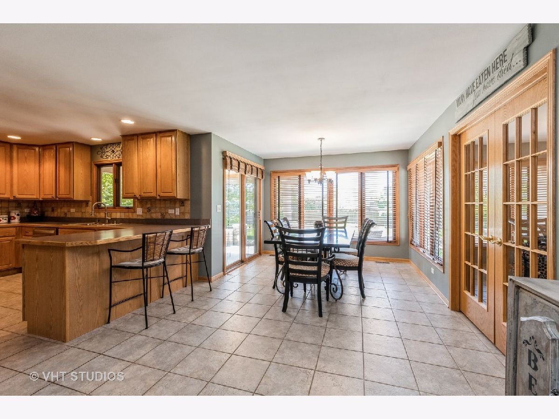
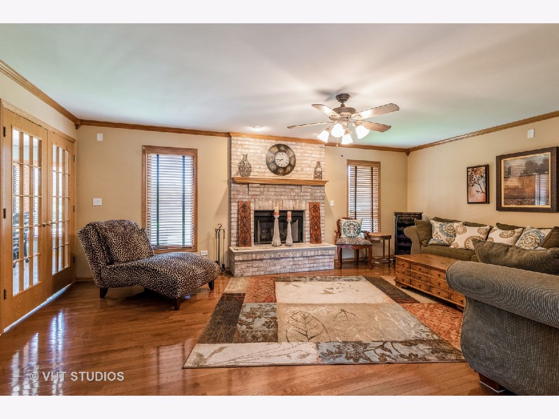
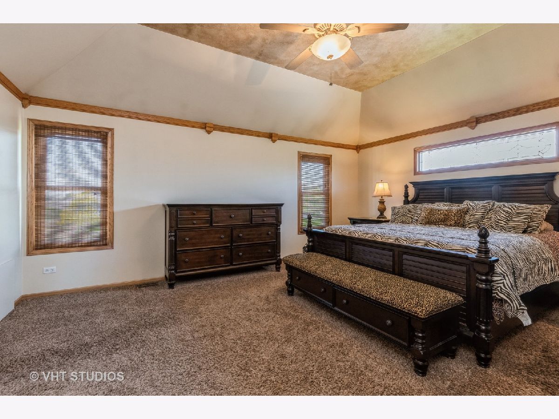
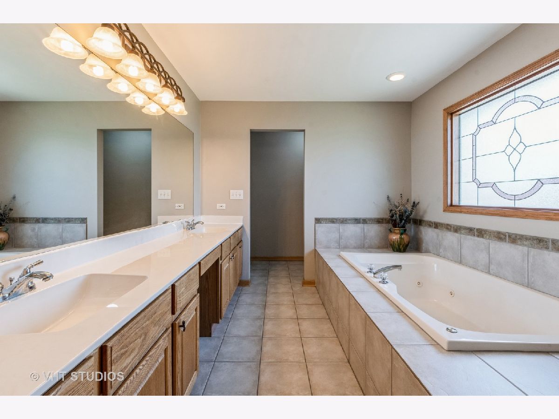
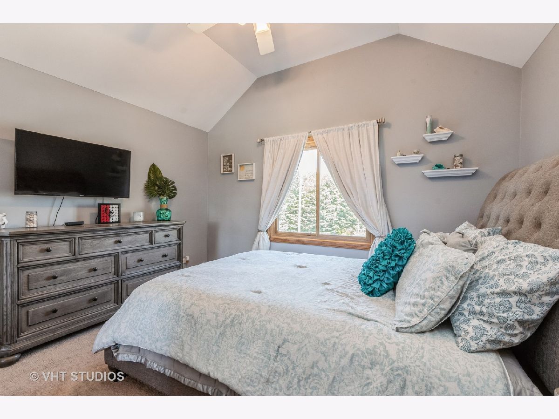
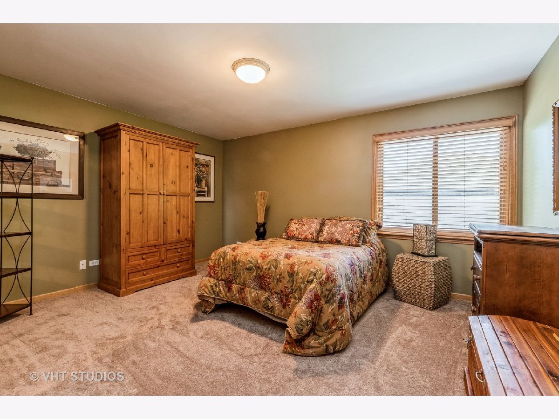
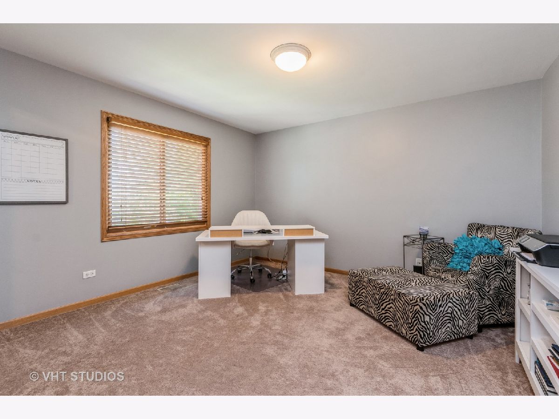
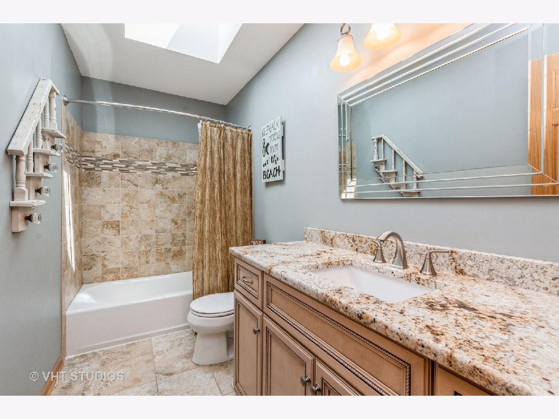
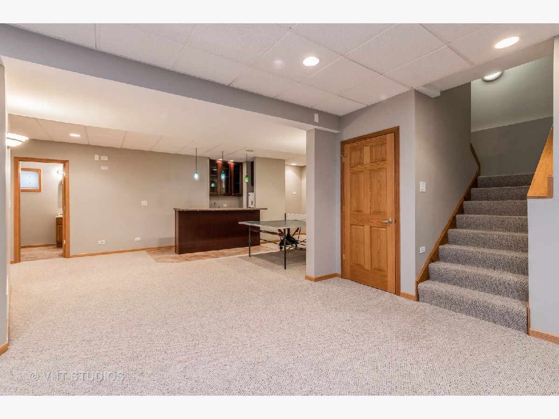
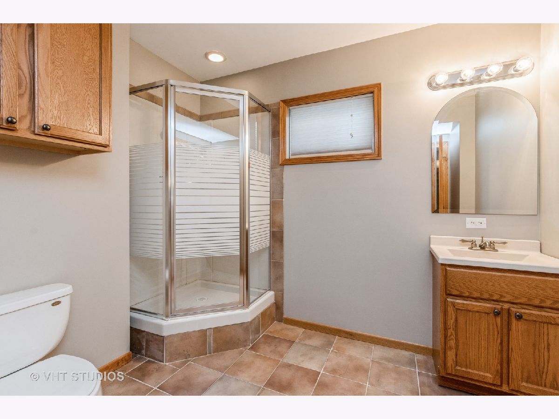
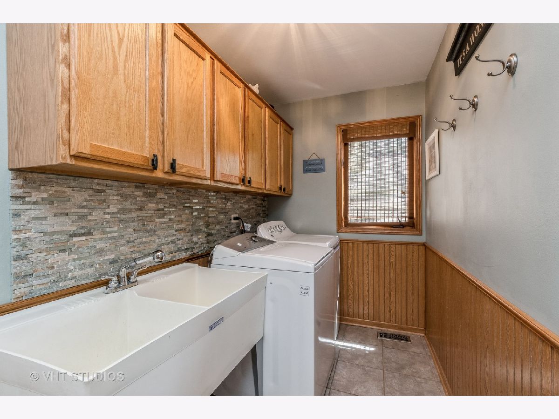
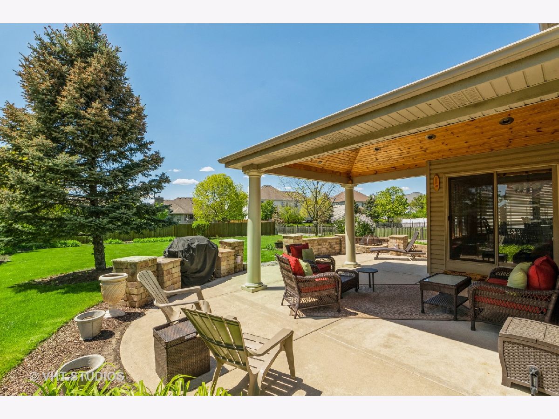
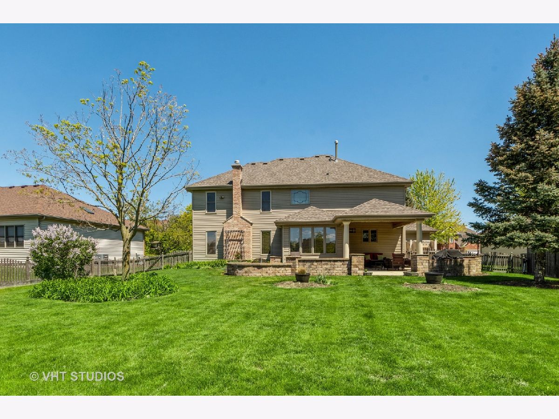
Room Specifics
Total Bedrooms: 5
Bedrooms Above Ground: 4
Bedrooms Below Ground: 1
Dimensions: —
Floor Type: Carpet
Dimensions: —
Floor Type: Carpet
Dimensions: —
Floor Type: Carpet
Dimensions: —
Floor Type: —
Full Bathrooms: 4
Bathroom Amenities: Whirlpool,Separate Shower,Double Sink
Bathroom in Basement: 1
Rooms: Bedroom 5,Eating Area,Recreation Room
Basement Description: Finished
Other Specifics
| 3 | |
| Concrete Perimeter | |
| Concrete | |
| Patio, Fire Pit | |
| Fenced Yard,Landscaped | |
| 78X181X95X165 | |
| — | |
| Full | |
| Skylight(s), Bar-Wet, Hardwood Floors, First Floor Laundry, Walk-In Closet(s) | |
| Double Oven, Microwave, Dishwasher, Refrigerator, Washer, Dryer, Disposal, Cooktop, Water Softener | |
| Not in DB | |
| — | |
| — | |
| — | |
| Gas Log, Gas Starter |
Tax History
| Year | Property Taxes |
|---|---|
| 2021 | $8,013 |
Contact Agent
Nearby Similar Homes
Nearby Sold Comparables
Contact Agent
Listing Provided By
@properties






