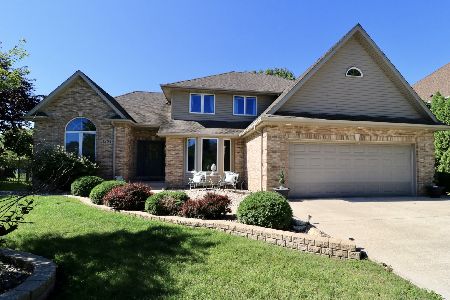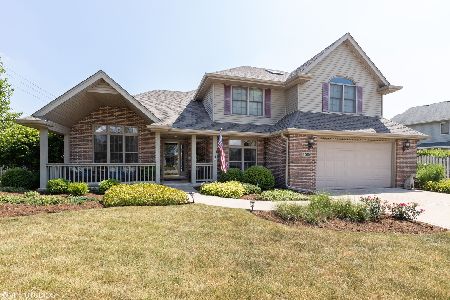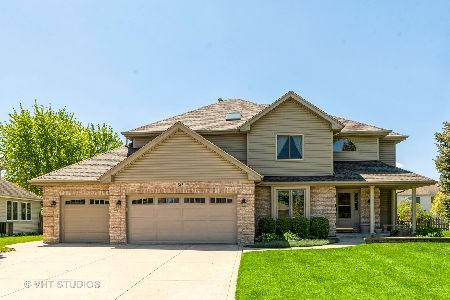508 Buckingham Place, Shorewood, Illinois 60404
$430,000
|
Sold
|
|
| Status: | Closed |
| Sqft: | 3,062 |
| Cost/Sqft: | $137 |
| Beds: | 4 |
| Baths: | 4 |
| Year Built: | 1998 |
| Property Taxes: | $9,245 |
| Days On Market: | 1295 |
| Lot Size: | 0,33 |
Description
Multiple Offers Received. Please submit best offers by July 6th at 7:00pm. Relax and breathe in your new Hunt Club home! This home is spacious! The 17' tall foyer is surrounded by openness! Choose to relax in the living room with 12' tray ceilings or in the family room with a cozy brick fireplace. The kitchen has been newly updated with appliances, granite countertops and backsplash. Entertaining is easy with a kitchen island, eating area and dining room. The paver patio is a great place to relax and enjoy the colorful perennials including established hydrangias. The second floor hallway has an area that can be used as a reading nook outside of 4 large bedrooms. The master bedroom has a bathroom with 2 walk-in closets; 5 x 8'9 and 4'11 x 5'4 with attic access. Bedroom 2 has a connecting bathroom and a 5 x 8 walk-in closet. Bedroom 3 has a 5 x 5 walk in closet with a connecting bathroom that passes through to bedroom 4. The 3-car garage is 27'5" x 29'6" with 2nd attic access.
Property Specifics
| Single Family | |
| — | |
| — | |
| 1998 | |
| — | |
| — | |
| No | |
| 0.33 |
| Will | |
| Hunt Club | |
| 50 / Annual | |
| — | |
| — | |
| — | |
| 11452384 | |
| 0506174090010000 |
Nearby Schools
| NAME: | DISTRICT: | DISTANCE: | |
|---|---|---|---|
|
Grade School
Walnut Trails |
201 | — | |
|
Middle School
Minooka Junior High School |
201 | Not in DB | |
|
High School
Minooka Community High School |
111 | Not in DB | |
Property History
| DATE: | EVENT: | PRICE: | SOURCE: |
|---|---|---|---|
| 17 Aug, 2022 | Sold | $430,000 | MRED MLS |
| 6 Jul, 2022 | Under contract | $420,000 | MRED MLS |
| 1 Jul, 2022 | Listed for sale | $420,000 | MRED MLS |
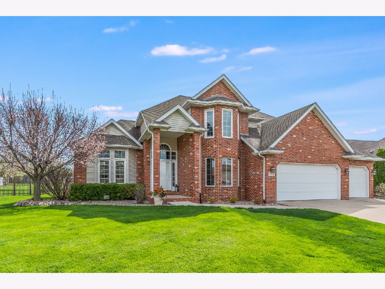
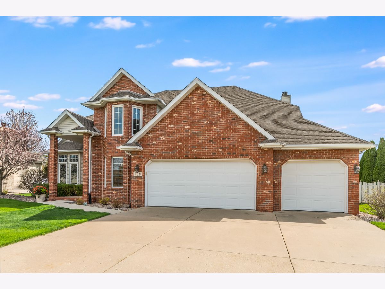
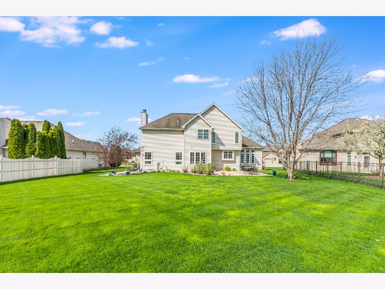
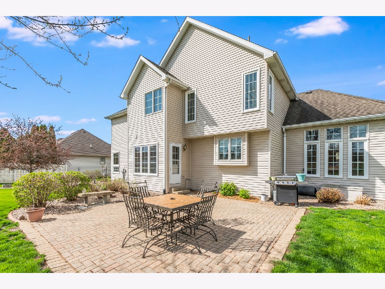
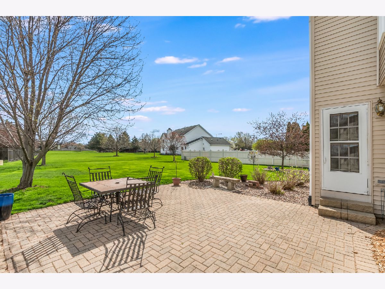
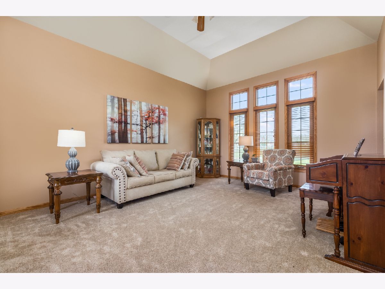
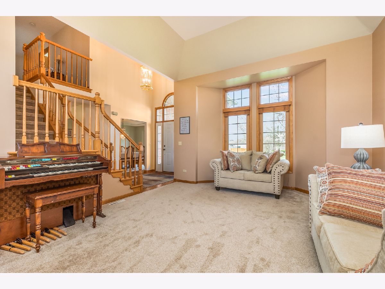
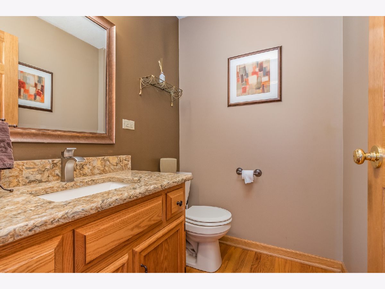
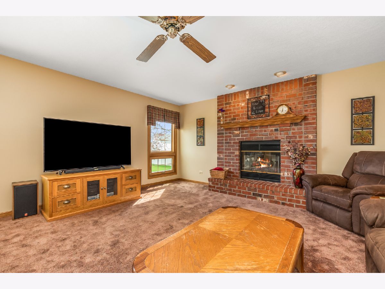
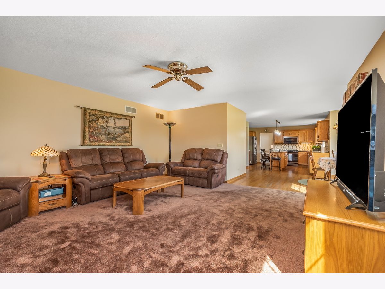
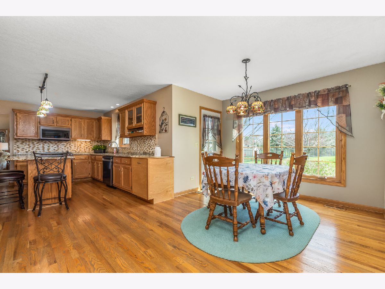
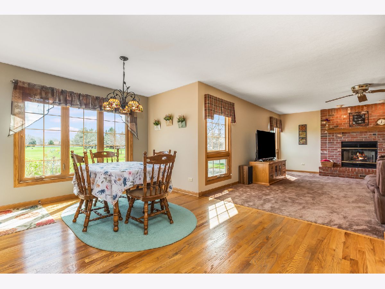
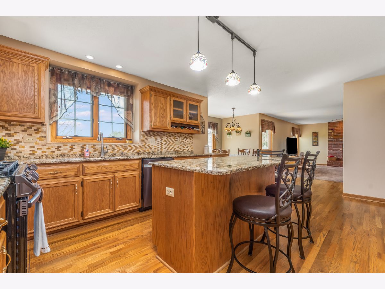
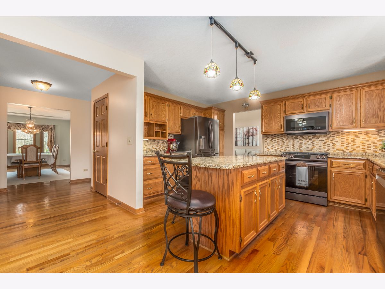
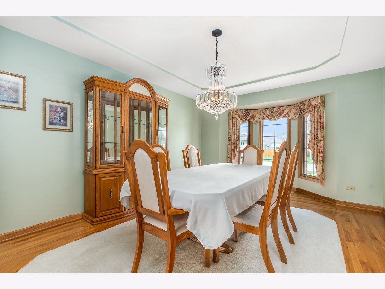
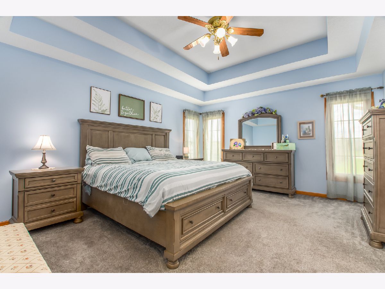
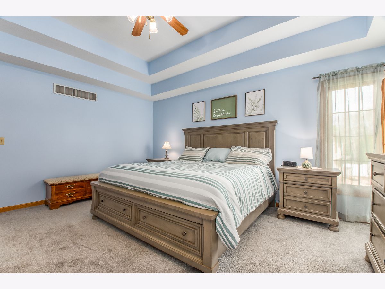
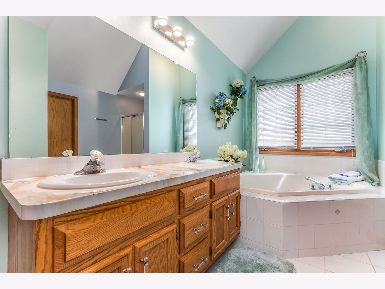
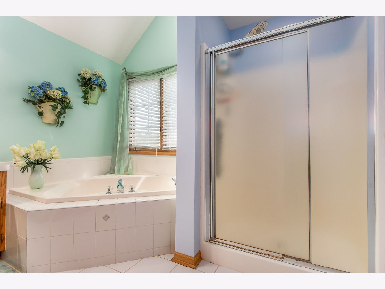
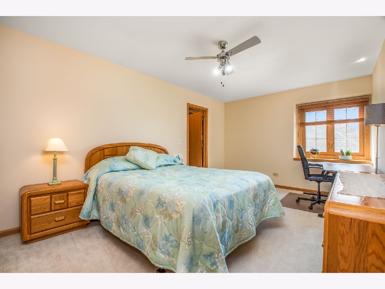
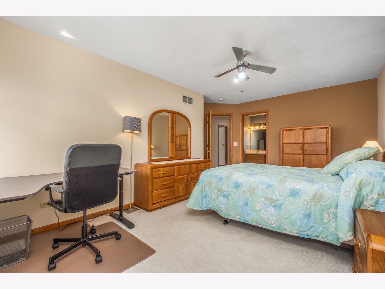
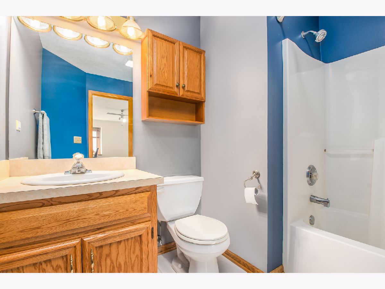
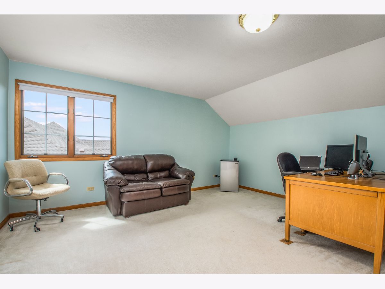
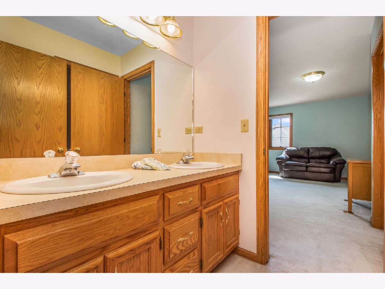
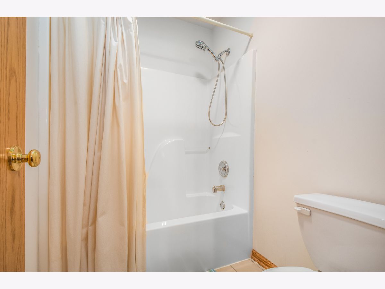
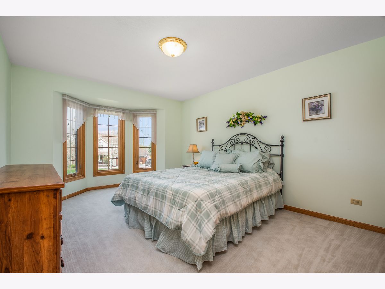
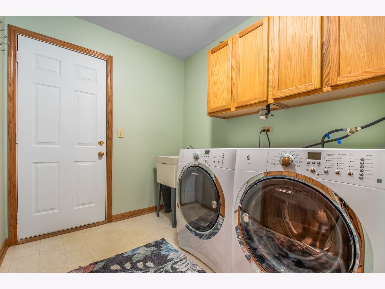
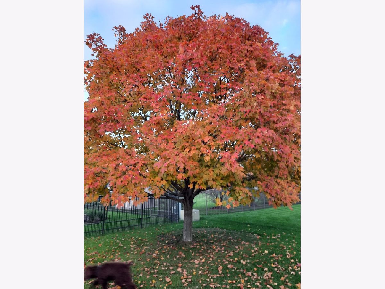
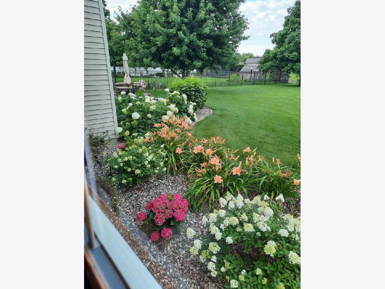
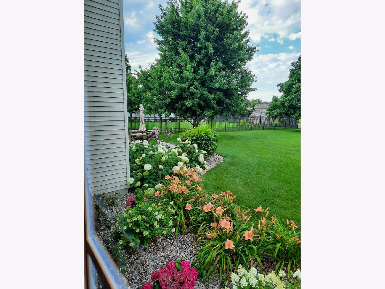

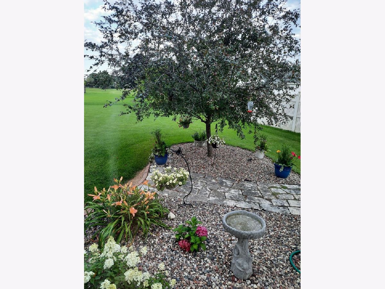
Room Specifics
Total Bedrooms: 4
Bedrooms Above Ground: 4
Bedrooms Below Ground: 0
Dimensions: —
Floor Type: —
Dimensions: —
Floor Type: —
Dimensions: —
Floor Type: —
Full Bathrooms: 4
Bathroom Amenities: Whirlpool,Separate Shower,Double Sink
Bathroom in Basement: 0
Rooms: —
Basement Description: Unfinished
Other Specifics
| 3 | |
| — | |
| Concrete | |
| — | |
| — | |
| 14468 | |
| Unfinished | |
| — | |
| — | |
| — | |
| Not in DB | |
| — | |
| — | |
| — | |
| — |
Tax History
| Year | Property Taxes |
|---|---|
| 2022 | $9,245 |
Contact Agent
Nearby Similar Homes
Nearby Sold Comparables
Contact Agent
Listing Provided By
Coldwell Banker Real Estate Group




