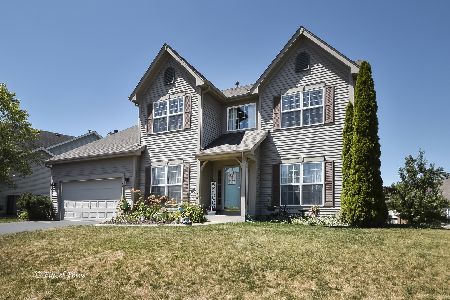1205 Sandalwood Lane, Crystal Lake, Illinois 60014
$310,000
|
Sold
|
|
| Status: | Closed |
| Sqft: | 2,752 |
| Cost/Sqft: | $111 |
| Beds: | 3 |
| Baths: | 3 |
| Year Built: | 2000 |
| Property Taxes: | $9,851 |
| Days On Market: | 2859 |
| Lot Size: | 0,34 |
Description
Welcome home! 4 bedrooms 2 and a half bathrooms meticulously cared for by original owners located in sought after Willows Edge Subdivision in award winning Crystal Lake. Kitchen was updated in 2014 with new cabinets, counter tops, breakfast bar and all stainless steel appliances. All hardwood floors redone in 2014. Large master bedroom with beautiful master bathroom featuring double sinks, soaking tub and separate shower. Use loft as a playroom, office, or make a 5th bedroom out of it. Finished basement set up for entertaining including your very own wine cellar/bar! Huge storage room and utility room. Enjoy summer nights in your screened in 3 seasons room. Newer hot water heater, newer roof and newer washer and dryer. Professionally landscaped fenced in yard with sprinkler system. Oversized 2 car garage for the toys! This one wont last long!! Please see letter from sellers under additional information. Click virtual tour link and enjoy 3D tour without leaving your home
Property Specifics
| Single Family | |
| — | |
| — | |
| 2000 | |
| Full | |
| WILLOW | |
| No | |
| 0.34 |
| Mc Henry | |
| Willows Edge | |
| 50 / Annual | |
| Insurance,Other | |
| Public | |
| Public Sewer | |
| 09923323 | |
| 1813276019 |
Nearby Schools
| NAME: | DISTRICT: | DISTANCE: | |
|---|---|---|---|
|
Grade School
Woods Creek Elementary School |
47 | — | |
|
Middle School
Lundahl Middle School |
47 | Not in DB | |
|
High School
Crystal Lake South High School |
155 | Not in DB | |
Property History
| DATE: | EVENT: | PRICE: | SOURCE: |
|---|---|---|---|
| 8 Jun, 2018 | Sold | $310,000 | MRED MLS |
| 21 Apr, 2018 | Under contract | $304,900 | MRED MLS |
| 20 Apr, 2018 | Listed for sale | $304,900 | MRED MLS |
Room Specifics
Total Bedrooms: 4
Bedrooms Above Ground: 3
Bedrooms Below Ground: 1
Dimensions: —
Floor Type: Carpet
Dimensions: —
Floor Type: Carpet
Dimensions: —
Floor Type: Carpet
Full Bathrooms: 3
Bathroom Amenities: Whirlpool,Separate Shower,Double Sink,Soaking Tub
Bathroom in Basement: 0
Rooms: Utility Room-Lower Level,Storage,Sun Room,Recreation Room,Loft,Other Room
Basement Description: Finished
Other Specifics
| 2 | |
| Concrete Perimeter | |
| Asphalt | |
| Deck | |
| Fenced Yard,Landscaped | |
| 90X71X162X19X188 | |
| Unfinished | |
| Full | |
| Vaulted/Cathedral Ceilings, Hardwood Floors, First Floor Laundry | |
| Range, Microwave, Dishwasher, Refrigerator, Washer, Dryer, Disposal | |
| Not in DB | |
| — | |
| — | |
| — | |
| Wood Burning, Gas Starter |
Tax History
| Year | Property Taxes |
|---|---|
| 2018 | $9,851 |
Contact Agent
Nearby Similar Homes
Nearby Sold Comparables
Contact Agent
Listing Provided By
Berkshire Hathaway HomeServices Starck Real Estate









