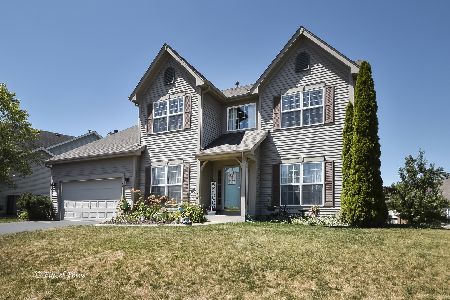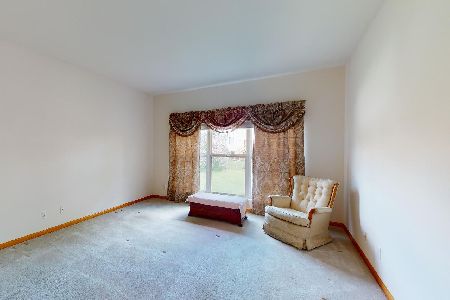1216 Sandalwood Lane, Crystal Lake, Illinois 60014
$290,000
|
Sold
|
|
| Status: | Closed |
| Sqft: | 2,752 |
| Cost/Sqft: | $105 |
| Beds: | 4 |
| Baths: | 3 |
| Year Built: | 2000 |
| Property Taxes: | $9,958 |
| Days On Market: | 2712 |
| Lot Size: | 0,25 |
Description
Welcome to desirable and conveniently located Willows Edge in highly regarded Crystal Lake School District! This 4 BR Willow model with finished English basement! Living/dining room feature 11' ceilings which give you that open and bright concept! 42" cabinetry in kitchen with ample counter space and pantry closet. Wood floors in foyer, kitchen, and breakfast area. Family room is open to kitchen and features beautiful fireplace! Master Bedroom will accommodate "master-sized" bedroom furniture! Nice big walk in closet! The finished English basement gives you great entertainment space, office, & multipurpose area along with plenty of storage!You will love the maintenance free deck! Main floor laundry room off of huge garage! You will be surrounded by multiple parks, paths, and recreation! Crystal Lake and Three Oaks Recreation nearby for boating and fishing! Randall Road corridor for all your shopping needs! Don't miss out on this great opportunity! Close before the Holidays!
Property Specifics
| Single Family | |
| — | |
| — | |
| 2000 | |
| Full,English | |
| WILLOW | |
| No | |
| 0.25 |
| Mc Henry | |
| Willows Edge | |
| 50 / Annual | |
| Other | |
| Public | |
| Public Sewer | |
| 10082894 | |
| 1813277003 |
Nearby Schools
| NAME: | DISTRICT: | DISTANCE: | |
|---|---|---|---|
|
Grade School
Woods Creek Elementary School |
47 | — | |
|
Middle School
Lundahl Middle School |
47 | Not in DB | |
|
High School
Crystal Lake South High School |
155 | Not in DB | |
Property History
| DATE: | EVENT: | PRICE: | SOURCE: |
|---|---|---|---|
| 26 Dec, 2018 | Sold | $290,000 | MRED MLS |
| 19 Nov, 2018 | Under contract | $289,900 | MRED MLS |
| — | Last price change | $295,000 | MRED MLS |
| 14 Sep, 2018 | Listed for sale | $299,500 | MRED MLS |
Room Specifics
Total Bedrooms: 4
Bedrooms Above Ground: 4
Bedrooms Below Ground: 0
Dimensions: —
Floor Type: Carpet
Dimensions: —
Floor Type: Carpet
Dimensions: —
Floor Type: Carpet
Full Bathrooms: 3
Bathroom Amenities: Separate Shower,Double Sink
Bathroom in Basement: 0
Rooms: Breakfast Room,Recreation Room,Office,Exercise Room
Basement Description: Finished
Other Specifics
| 3 | |
| — | |
| Asphalt | |
| Deck | |
| — | |
| 94X145X52X150 | |
| — | |
| Full | |
| Hardwood Floors, First Floor Laundry | |
| Range, Microwave, Dishwasher, Refrigerator, Washer, Dryer | |
| Not in DB | |
| Sidewalks, Street Lights, Street Paved | |
| — | |
| — | |
| — |
Tax History
| Year | Property Taxes |
|---|---|
| 2018 | $9,958 |
Contact Agent
Nearby Similar Homes
Nearby Sold Comparables
Contact Agent
Listing Provided By
RE/MAX Unlimited Northwest










