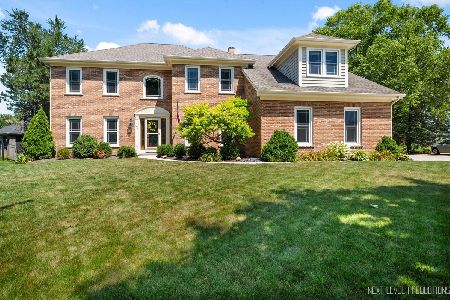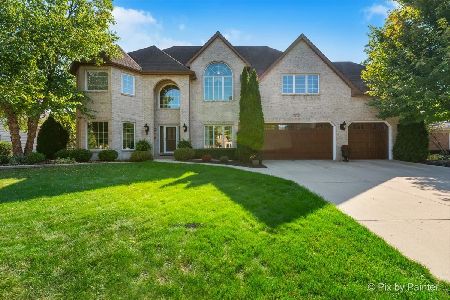1205 Thoroughbred Circle, St Charles, Illinois 60174
$544,000
|
Sold
|
|
| Status: | Closed |
| Sqft: | 3,364 |
| Cost/Sqft: | $163 |
| Beds: | 4 |
| Baths: | 5 |
| Year Built: | 1993 |
| Property Taxes: | $11,957 |
| Days On Market: | 1684 |
| Lot Size: | 0,32 |
Description
YOU'VE FOUND THE ONE! This stunning Hunt Club home has been upgraded throughout, and is on a premium lot backing to open space & wetlands ~ enjoy the views and privacy with NO neighbors behind! SO MANY updates ~ new energy efficient windows, all new appliances, fresh paint, new Hunter Douglass blinds throughout, new driveway, new HVAC, and more... absolutely no detail was spared. Great curb appeal with professional landscaping, including new privacy trees. Impressive two-story foyer. Dining room accented by a tray ceiling. Kitchen boasts all new stainless steel appliances including a Bosch dishwasher, updated white cabinetry, large center island with seating, and an eating area with table space. Soaring vaulted-ceiling family room showcases a floor-to-ceiling brick fireplace and tranquil views of the backyard. Master suite includes a private master bath with double sink vanity, separate shower, and whirlpool tub beneath a skylight. Bedroom two also has its own private en-suite bath! 3rd and 4th bedrooms share access to a full hall bath. Recently finished basement features a large rec room, a kitchenette/wet bar, exercise room, the laundry room with new front-load washer/dryer and sink, and a full bath! Stunning backyard features a large deck and a firepit area, with picturesque views of the open wetlands behind. Attached 3.5 car side-load garage! Great location in a sought-after neighborhood, and just minutes from historic downtown St. Charles with shopping, dining, and entertainment. Highly rated St. Charles schools! This one has it all... WELCOME HOME!
Property Specifics
| Single Family | |
| — | |
| French Provincial | |
| 1993 | |
| Full,English | |
| — | |
| Yes | |
| 0.32 |
| Kane | |
| Hunt Club | |
| 0 / Not Applicable | |
| None | |
| Public | |
| Public Sewer | |
| 11128481 | |
| 0926130006 |
Nearby Schools
| NAME: | DISTRICT: | DISTANCE: | |
|---|---|---|---|
|
Grade School
Munhall Elementary School |
303 | — | |
|
Middle School
Wredling Middle School |
303 | Not in DB | |
|
High School
St Charles East High School |
303 | Not in DB | |
Property History
| DATE: | EVENT: | PRICE: | SOURCE: |
|---|---|---|---|
| 26 Jun, 2015 | Sold | $450,000 | MRED MLS |
| 10 May, 2015 | Under contract | $474,900 | MRED MLS |
| — | Last price change | $479,900 | MRED MLS |
| 2 Feb, 2015 | Listed for sale | $499,900 | MRED MLS |
| 27 Jul, 2021 | Sold | $544,000 | MRED MLS |
| 2 Jul, 2021 | Under contract | $549,900 | MRED MLS |
| 18 Jun, 2021 | Listed for sale | $549,900 | MRED MLS |
| 12 Nov, 2024 | Sold | $705,000 | MRED MLS |
| 13 Oct, 2024 | Under contract | $719,900 | MRED MLS |
| 9 Oct, 2024 | Listed for sale | $719,900 | MRED MLS |
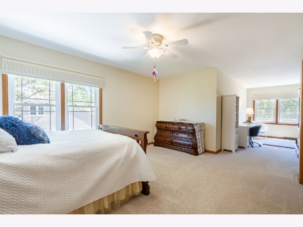
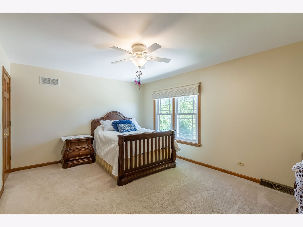
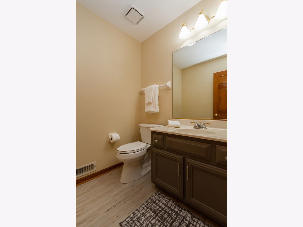
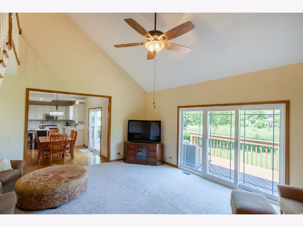
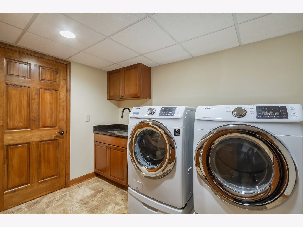
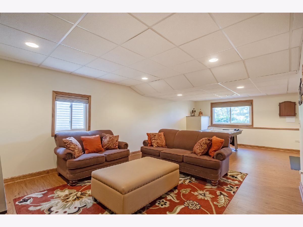
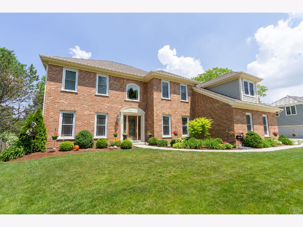
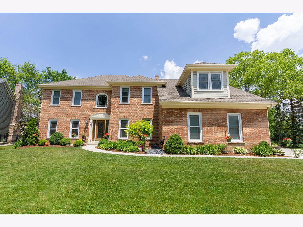
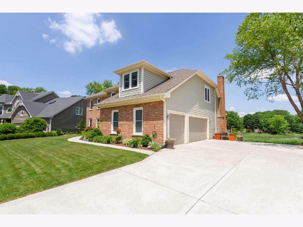
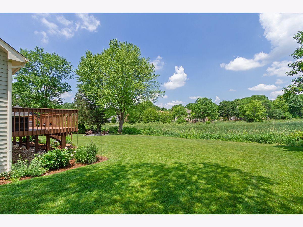
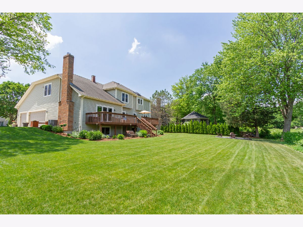
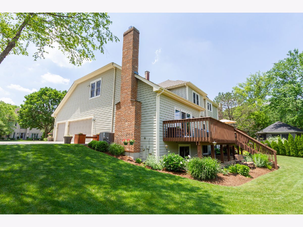
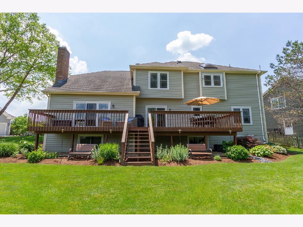
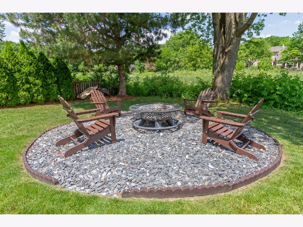
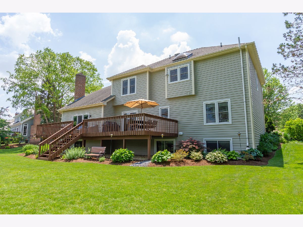
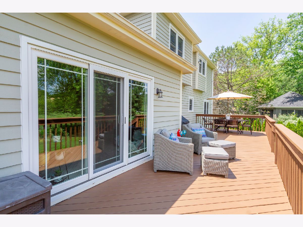
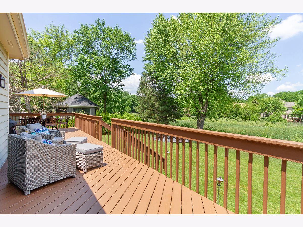
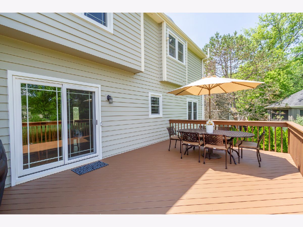
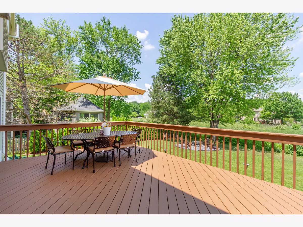
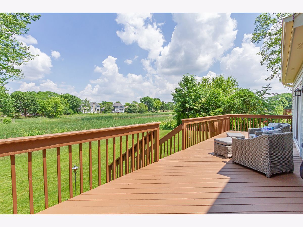
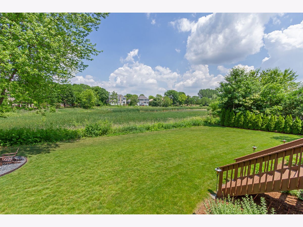
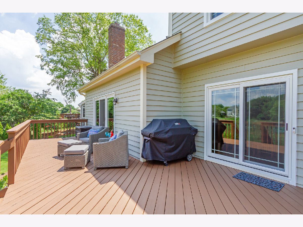
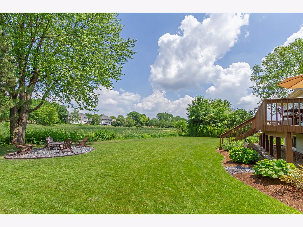
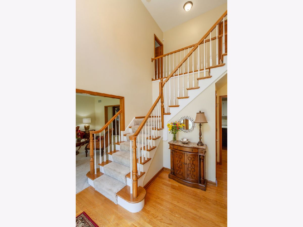
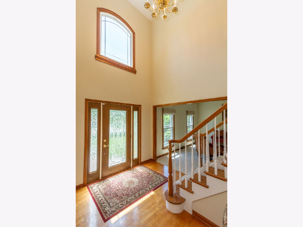
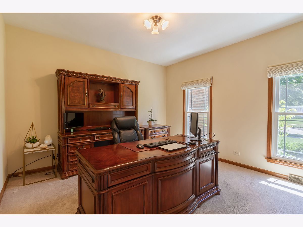
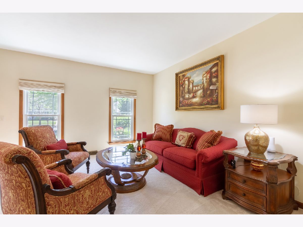
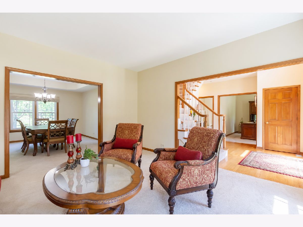
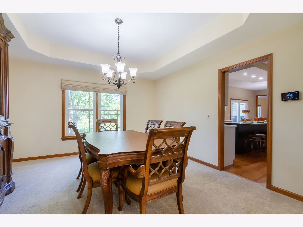
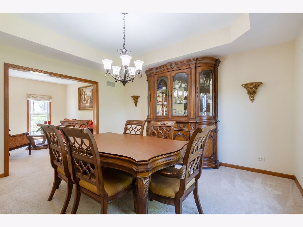
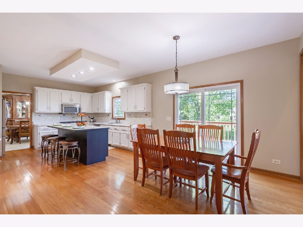
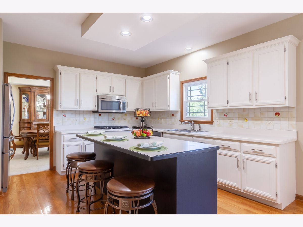
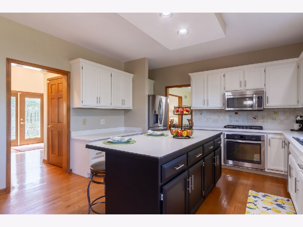
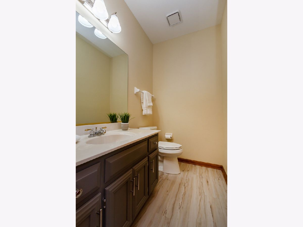
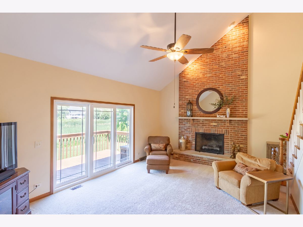
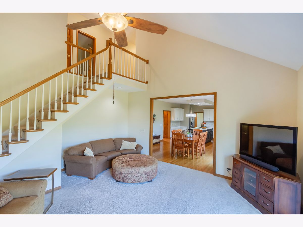
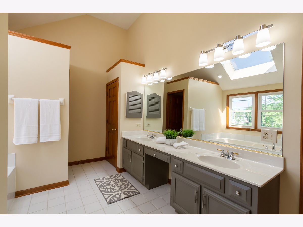
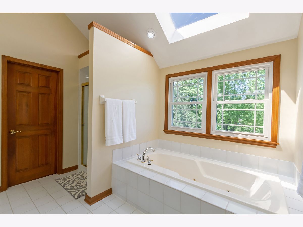
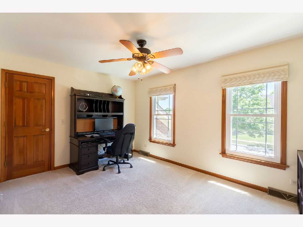
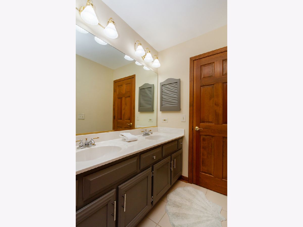
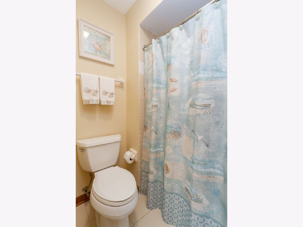
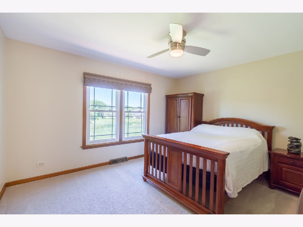
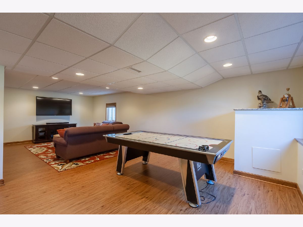
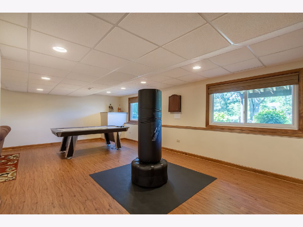
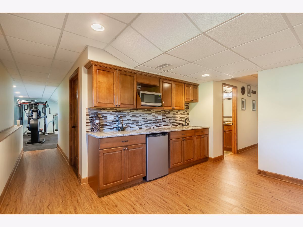
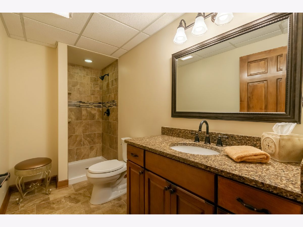
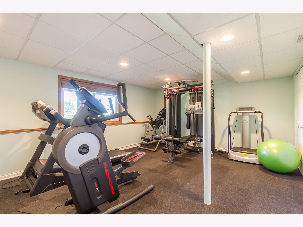
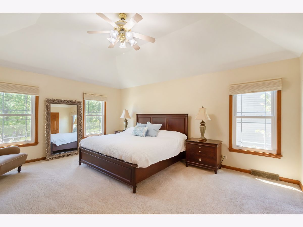
Room Specifics
Total Bedrooms: 4
Bedrooms Above Ground: 4
Bedrooms Below Ground: 0
Dimensions: —
Floor Type: Carpet
Dimensions: —
Floor Type: Carpet
Dimensions: —
Floor Type: Carpet
Full Bathrooms: 5
Bathroom Amenities: Whirlpool,Separate Shower,Double Sink
Bathroom in Basement: 1
Rooms: Den,Recreation Room,Exercise Room,Kitchen
Basement Description: Finished
Other Specifics
| 3.5 | |
| Concrete Perimeter | |
| Concrete | |
| Deck, Storms/Screens | |
| Wetlands adjacent,Landscaped,Mature Trees,Backs to Open Grnd | |
| 13899 | |
| — | |
| Full | |
| Vaulted/Cathedral Ceilings, Skylight(s), Bar-Wet, Hardwood Floors, Some Carpeting, Separate Dining Room | |
| Range, Microwave, Dishwasher, Refrigerator, Washer, Dryer, Disposal, Stainless Steel Appliance(s) | |
| Not in DB | |
| Lake, Curbs, Sidewalks, Street Lights, Street Paved | |
| — | |
| — | |
| Gas Log |
Tax History
| Year | Property Taxes |
|---|---|
| 2015 | $13,129 |
| 2021 | $11,957 |
| 2024 | $14,609 |
Contact Agent
Nearby Similar Homes
Nearby Sold Comparables
Contact Agent
Listing Provided By
RE/MAX Suburban




