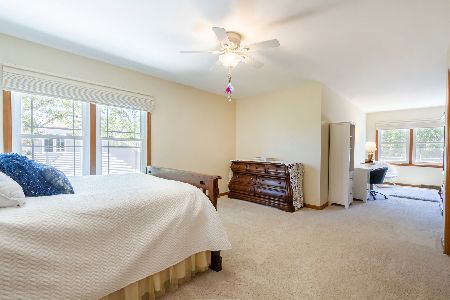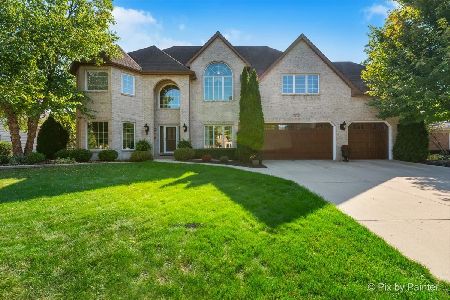1205 Thoroughbred Circle, St Charles, Illinois 60174
$450,000
|
Sold
|
|
| Status: | Closed |
| Sqft: | 3,364 |
| Cost/Sqft: | $141 |
| Beds: | 4 |
| Baths: | 4 |
| Year Built: | 1993 |
| Property Taxes: | $13,129 |
| Days On Market: | 4012 |
| Lot Size: | 0,32 |
Description
The BEST location in Hunt Club! Backing to open space w/pond & wetlands, this home has been updated to perfection! Spacious w/over 3360 sf & an English basement ready to be finished, this home is ready to go. So much is new: Furnace, A/C, H20, Roof, Garage Doors, Carpet, SS Appliances & Newly Painted (inside & outside)! Family room w/vaulted ceiling & huge fireplace, front & back stairs, attic fan, oversized deck..!
Property Specifics
| Single Family | |
| — | |
| — | |
| 1993 | |
| Full,English | |
| — | |
| Yes | |
| 0.32 |
| Kane | |
| Hunt Club | |
| 0 / Not Applicable | |
| None | |
| Public | |
| Public Sewer | |
| 08829243 | |
| 0926130006 |
Nearby Schools
| NAME: | DISTRICT: | DISTANCE: | |
|---|---|---|---|
|
Middle School
Wredling Middle School |
303 | Not in DB | |
|
High School
St Charles East High School |
303 | Not in DB | |
Property History
| DATE: | EVENT: | PRICE: | SOURCE: |
|---|---|---|---|
| 26 Jun, 2015 | Sold | $450,000 | MRED MLS |
| 10 May, 2015 | Under contract | $474,900 | MRED MLS |
| — | Last price change | $479,900 | MRED MLS |
| 2 Feb, 2015 | Listed for sale | $499,900 | MRED MLS |
| 27 Jul, 2021 | Sold | $544,000 | MRED MLS |
| 2 Jul, 2021 | Under contract | $549,900 | MRED MLS |
| 18 Jun, 2021 | Listed for sale | $549,900 | MRED MLS |
| 12 Nov, 2024 | Sold | $705,000 | MRED MLS |
| 13 Oct, 2024 | Under contract | $719,900 | MRED MLS |
| 9 Oct, 2024 | Listed for sale | $719,900 | MRED MLS |
Room Specifics
Total Bedrooms: 4
Bedrooms Above Ground: 4
Bedrooms Below Ground: 0
Dimensions: —
Floor Type: Carpet
Dimensions: —
Floor Type: Carpet
Dimensions: —
Floor Type: Carpet
Full Bathrooms: 4
Bathroom Amenities: Whirlpool,Separate Shower,Double Sink
Bathroom in Basement: 0
Rooms: Bonus Room,Den
Basement Description: Unfinished
Other Specifics
| 3.5 | |
| Concrete Perimeter | |
| — | |
| Deck | |
| Pond(s) | |
| 13899 SQ FT | |
| — | |
| Full | |
| Vaulted/Cathedral Ceilings, Skylight(s), Hardwood Floors | |
| Range, Microwave, Dishwasher, Refrigerator, Washer, Dryer, Stainless Steel Appliance(s) | |
| Not in DB | |
| Sidewalks, Street Lights, Street Paved | |
| — | |
| — | |
| Gas Starter |
Tax History
| Year | Property Taxes |
|---|---|
| 2015 | $13,129 |
| 2021 | $11,957 |
| 2024 | $14,609 |
Contact Agent
Nearby Similar Homes
Nearby Sold Comparables
Contact Agent
Listing Provided By
Coldwell Banker Residential









