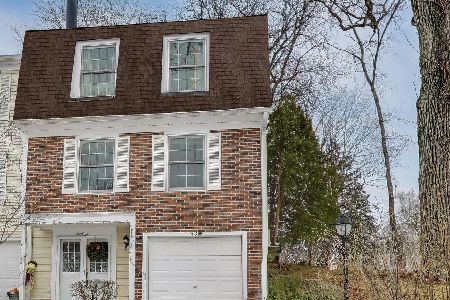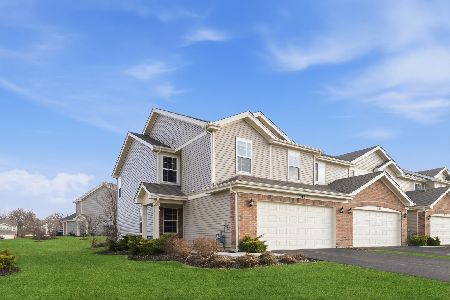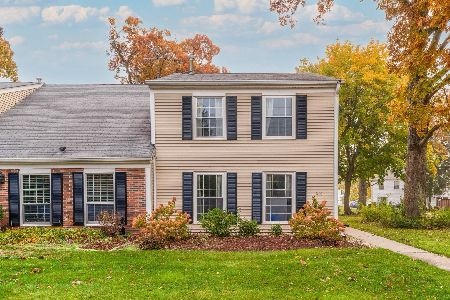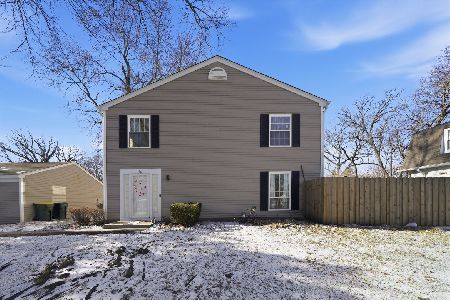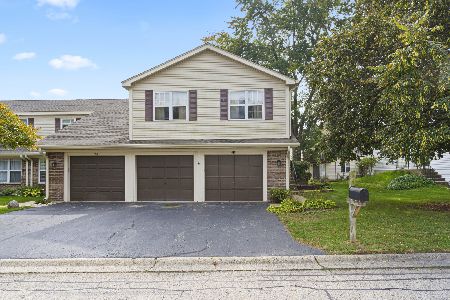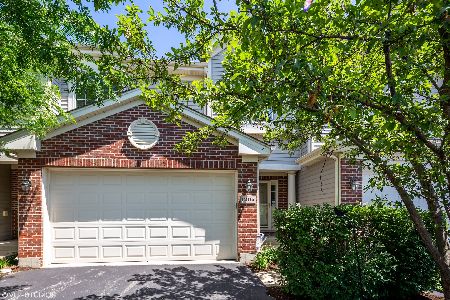1209 West Lake Drive, Cary, Illinois 60013
$239,000
|
Sold
|
|
| Status: | Closed |
| Sqft: | 1,899 |
| Cost/Sqft: | $126 |
| Beds: | 2 |
| Baths: | 2 |
| Year Built: | 2007 |
| Property Taxes: | $6,591 |
| Days On Market: | 1821 |
| Lot Size: | 0,00 |
Description
Better than new!!! Quality built luxury town home in highly sought after West Lake of Cary. This Buckingham model is one of the original and highly sought after in this development. Beautiful open floor plan w/ vaulted ceilings, kitchen includes 42" Maple cabinets w/ corian countertops, glass/tile backsplash, breakfast bar, and SS appliances. Large main suite has a HUGE walk-in closet, double sinks and soaking tub in the spacious main bathroom. Nice loft area for home office. Pella doors/windows, hardwood floors, upgraded wrought iron balusters!!!! Finished English basement offers a complete 2nd set of living quarters with bedroom and full bathroom. Plenty of closet space & crawl for storage. Attached deck overlooking a nice yard with a row of tree for privacy. Active neighborhood with park & walking path. Close to The Hollows Conservation Area, which has hiking, fishing, kayaking and more. Ideal location. Award Winning Cary Schools!
Property Specifics
| Condos/Townhomes | |
| 3 | |
| — | |
| 2007 | |
| — | |
| BUCKINGHAM | |
| No | |
| — |
| Mc Henry | |
| West Lake | |
| 145 / Monthly | |
| — | |
| — | |
| — | |
| 10981854 | |
| 1911281019 |
Nearby Schools
| NAME: | DISTRICT: | DISTANCE: | |
|---|---|---|---|
|
High School
Cary-grove Community High School |
155 | Not in DB | |
Property History
| DATE: | EVENT: | PRICE: | SOURCE: |
|---|---|---|---|
| 7 Jul, 2014 | Sold | $176,500 | MRED MLS |
| 14 May, 2014 | Under contract | $189,900 | MRED MLS |
| 8 May, 2014 | Listed for sale | $189,900 | MRED MLS |
| 7 Apr, 2021 | Sold | $239,000 | MRED MLS |
| 17 Feb, 2021 | Under contract | $239,000 | MRED MLS |
| 27 Jan, 2021 | Listed for sale | $239,000 | MRED MLS |
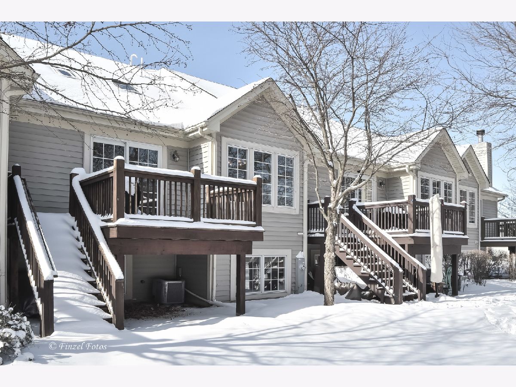
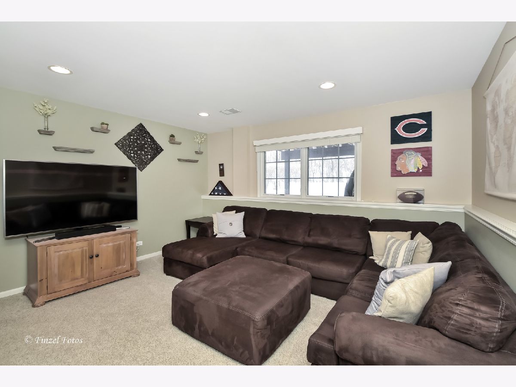
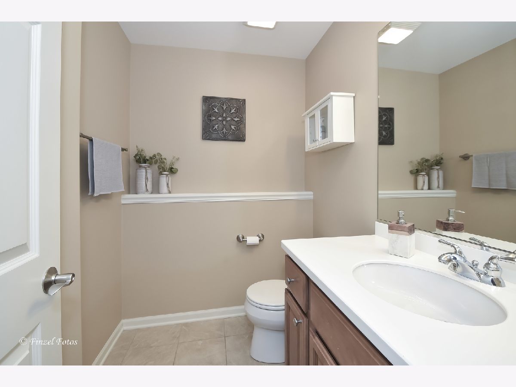
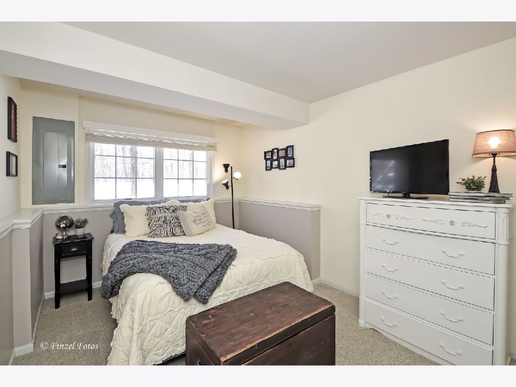
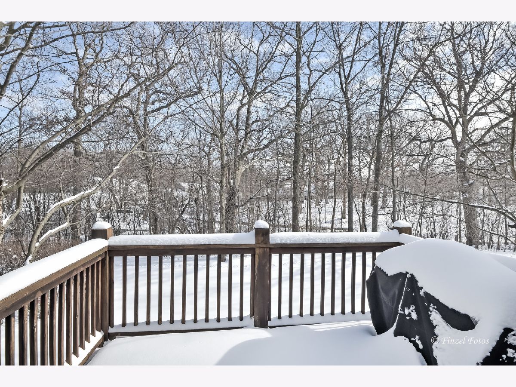
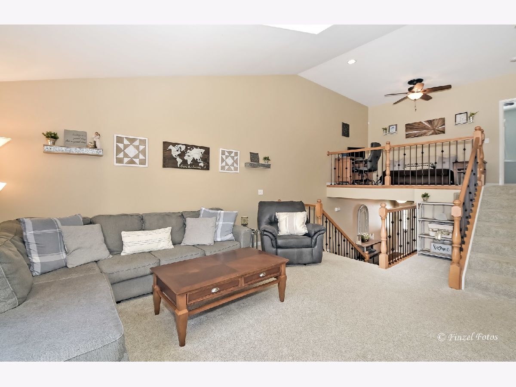
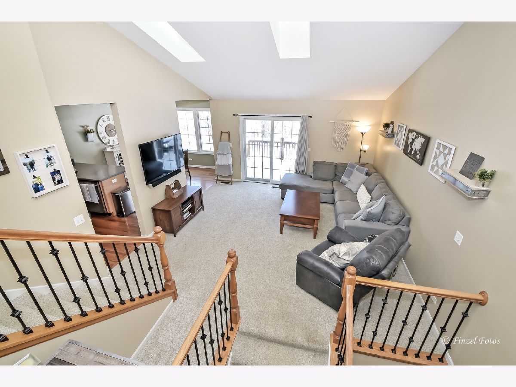
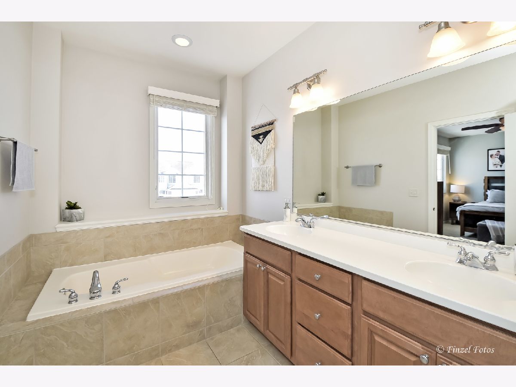
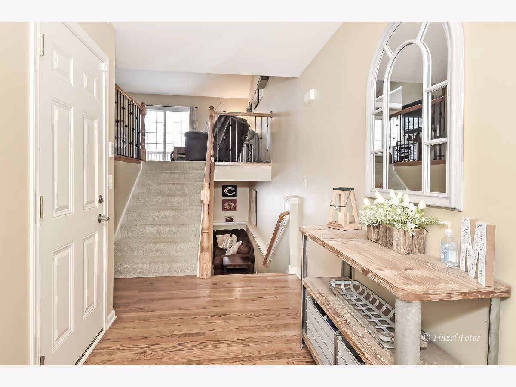
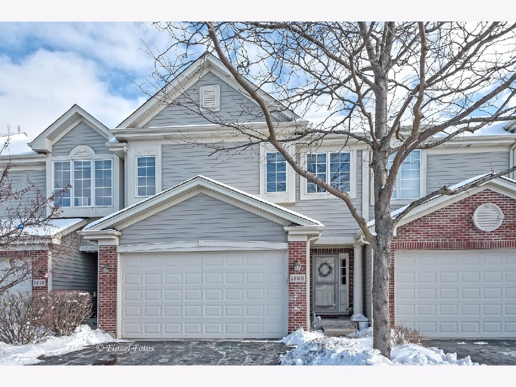
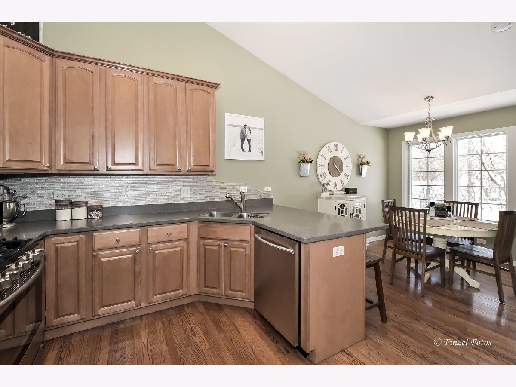
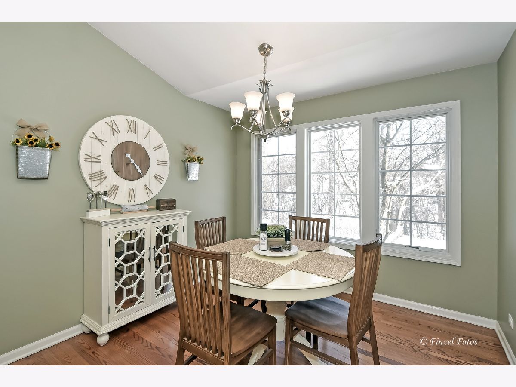
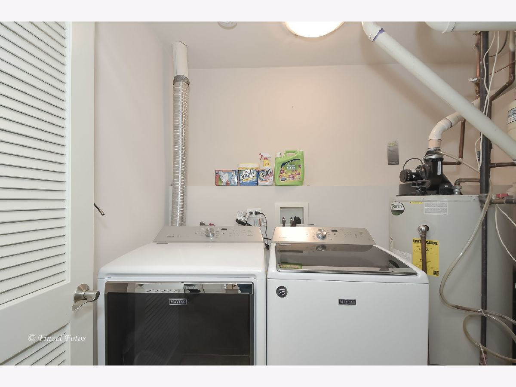
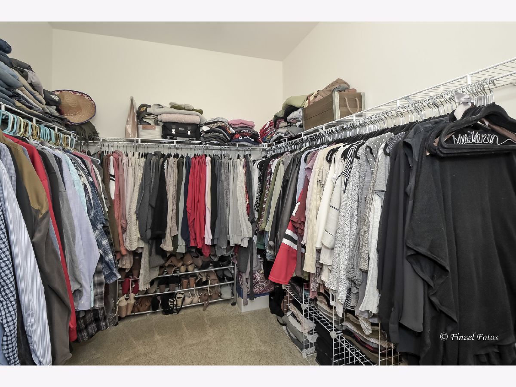
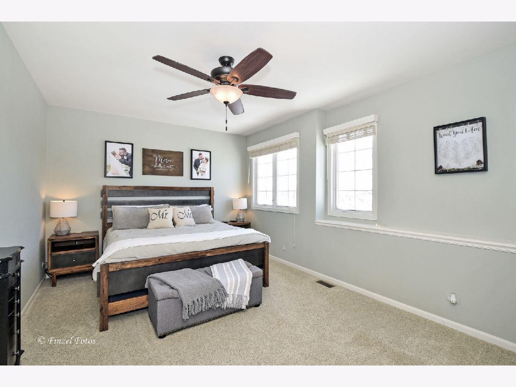
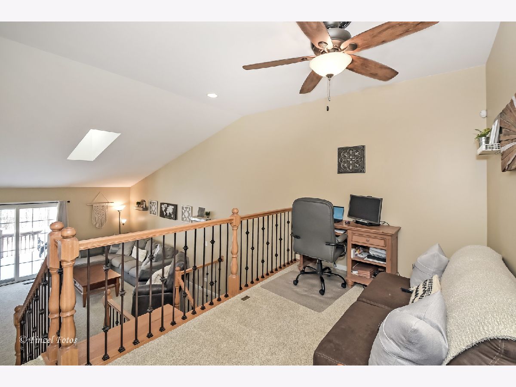
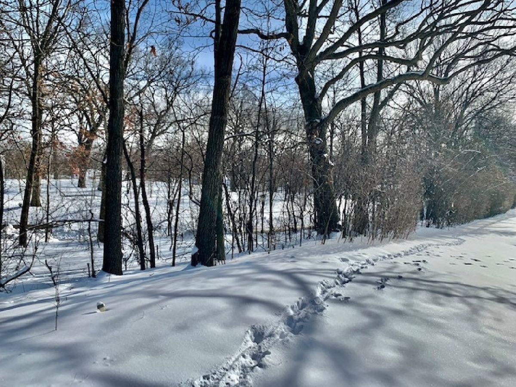
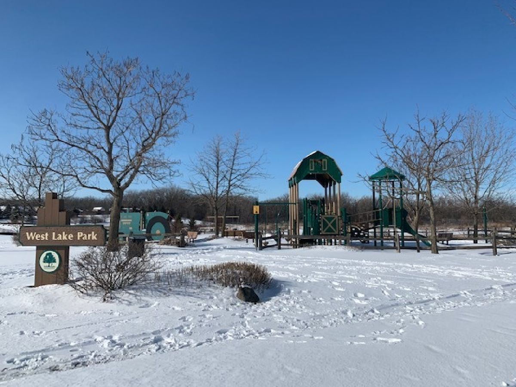
Room Specifics
Total Bedrooms: 2
Bedrooms Above Ground: 2
Bedrooms Below Ground: 0
Dimensions: —
Floor Type: —
Full Bathrooms: 2
Bathroom Amenities: —
Bathroom in Basement: 1
Rooms: —
Basement Description: Finished
Other Specifics
| 2 | |
| — | |
| — | |
| — | |
| — | |
| 77X26X77X26 | |
| — | |
| — | |
| — | |
| — | |
| Not in DB | |
| — | |
| — | |
| — | |
| — |
Tax History
| Year | Property Taxes |
|---|---|
| 2014 | $4,582 |
| 2021 | $6,591 |
Contact Agent
Nearby Similar Homes
Nearby Sold Comparables
Contact Agent
Listing Provided By
RE/MAX Plaza

