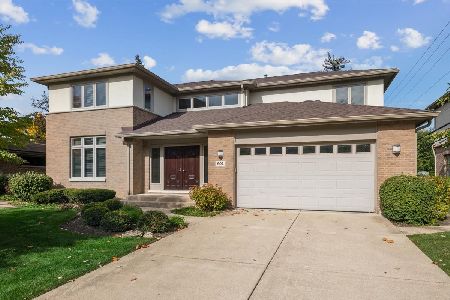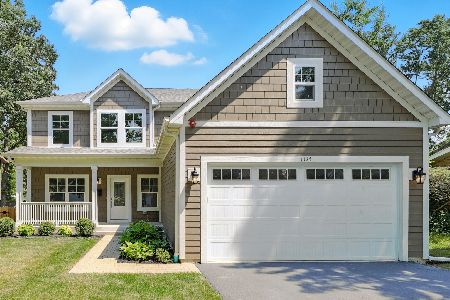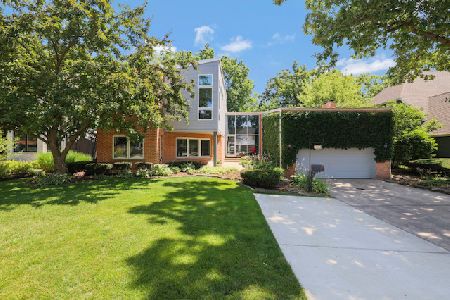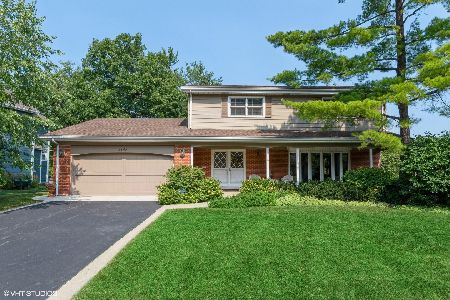1205 Wincanton Drive, Deerfield, Illinois 60015
$715,000
|
Sold
|
|
| Status: | Closed |
| Sqft: | 3,890 |
| Cost/Sqft: | $198 |
| Beds: | 4 |
| Baths: | 4 |
| Year Built: | 1958 |
| Property Taxes: | $16,910 |
| Days On Market: | 4304 |
| Lot Size: | 0,23 |
Description
Perfect Deerfield location. Walk to train/town/library. One-of-a-kind mid-century modern 3890 sq ft home with open floor plan. HW thruout first floor. Kit w/ eat area, granite, Sub Zero, stainless, dbl oven, warming drawer. Mstr bath with two sinks, jetted tub, steam shower w/extra body sprays. Tons of storage. Heated garage. New roof, lg rooms. Move in ready! Not to be missed. Floor plans in virtual tour
Property Specifics
| Single Family | |
| — | |
| — | |
| 1958 | |
| Partial | |
| — | |
| No | |
| 0.23 |
| Lake | |
| — | |
| 0 / Not Applicable | |
| None | |
| Lake Michigan,Public | |
| Public Sewer | |
| 08549290 | |
| 16281170060000 |
Nearby Schools
| NAME: | DISTRICT: | DISTANCE: | |
|---|---|---|---|
|
Grade School
Walden Elementary School |
109 | — | |
|
Middle School
Alan B Shepard Middle School |
109 | Not in DB | |
|
High School
Deerfield High School |
113 | Not in DB | |
Property History
| DATE: | EVENT: | PRICE: | SOURCE: |
|---|---|---|---|
| 10 Jun, 2014 | Sold | $715,000 | MRED MLS |
| 19 Apr, 2014 | Under contract | $769,000 | MRED MLS |
| — | Last price change | $789,000 | MRED MLS |
| 4 Mar, 2014 | Listed for sale | $789,000 | MRED MLS |
| 19 Jun, 2020 | Sold | $640,000 | MRED MLS |
| 12 May, 2020 | Under contract | $675,000 | MRED MLS |
| — | Last price change | $699,000 | MRED MLS |
| 13 Jan, 2020 | Listed for sale | $699,000 | MRED MLS |
| 15 Nov, 2023 | Sold | $849,000 | MRED MLS |
| 22 Sep, 2023 | Under contract | $849,000 | MRED MLS |
| 16 Sep, 2022 | Listed for sale | $849,000 | MRED MLS |
Room Specifics
Total Bedrooms: 4
Bedrooms Above Ground: 4
Bedrooms Below Ground: 0
Dimensions: —
Floor Type: Hardwood
Dimensions: —
Floor Type: Wood Laminate
Dimensions: —
Floor Type: Carpet
Full Bathrooms: 4
Bathroom Amenities: Whirlpool,Separate Shower,Steam Shower,Double Sink,Full Body Spray Shower,Double Shower
Bathroom in Basement: 0
Rooms: Office,Recreation Room,Sitting Room
Basement Description: Finished
Other Specifics
| 2 | |
| Concrete Perimeter | |
| Concrete | |
| Deck, Patio, Hot Tub, Storms/Screens | |
| Fenced Yard | |
| 75 X 135 | |
| — | |
| Full | |
| Vaulted/Cathedral Ceilings, Skylight(s), Hot Tub, Hardwood Floors, Heated Floors, First Floor Laundry | |
| Double Oven, Microwave, Dishwasher, High End Refrigerator, Washer, Dryer, Disposal, Stainless Steel Appliance(s), Wine Refrigerator | |
| Not in DB | |
| Street Lights | |
| — | |
| — | |
| Double Sided, Wood Burning |
Tax History
| Year | Property Taxes |
|---|---|
| 2014 | $16,910 |
| 2020 | $21,738 |
| 2023 | $20,343 |
Contact Agent
Nearby Similar Homes
Nearby Sold Comparables
Contact Agent
Listing Provided By
@properties













