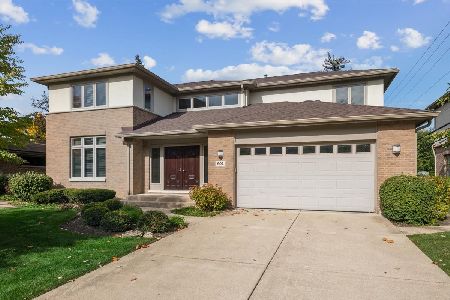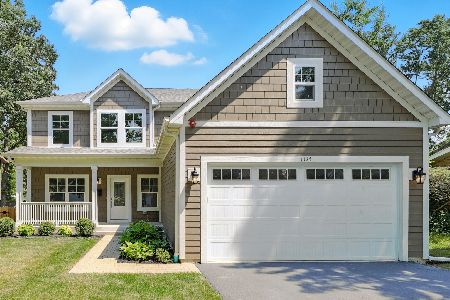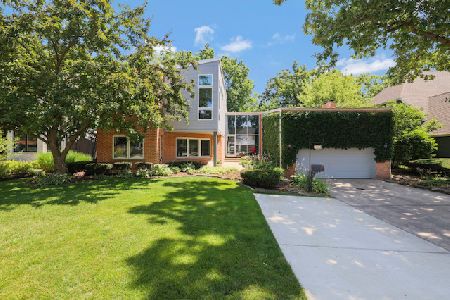1211 Wincanton Drive, Deerfield, Illinois 60015
$910,000
|
Sold
|
|
| Status: | Closed |
| Sqft: | 3,816 |
| Cost/Sqft: | $249 |
| Beds: | 4 |
| Baths: | 5 |
| Year Built: | 2002 |
| Property Taxes: | $22,648 |
| Days On Market: | 2067 |
| Lot Size: | 0,23 |
Description
Designed for convenient every day living and entertaining, this lovely home with brick paver driveway and walk leads you into a wonderful 2-story foyer with gorgeous hardwood floors, first floor office, generous and welcoming living room, and gracious dining room with tray ceilings. Stunning stainless steel kitchen with an abundance of white cabinetry, subway tile and corner sink. Large island with seating and adjoining breakfast space overlooking spacious and lush backyard with stone pavers. Sliders highlight this beautiful view with easy access from kitchen and large family room with fireplace. A perfectly ideal 2nd story offers lots of light from the many windows. The ensuite bedroom comes with it's own full bath plus tandem room for personalized space! Bedrooms 2 & 3 have individual layouts, large closets and share the beautiful hall bathroom with separate space for sinks and tub, shower, toilet. The master bedroom suite is truly impressive. A massive walk in closet, large sleeping area and charming seating area are complimented by the spacious master bathroom. Master bath features double vanities, Jacuzzi tub, separate double shower with multiple shower heads, plus private commode. The full finished basement will astound you! It's a play area for all ages! From the home theater, playroom, bedroom/office, recreation space, wet bar, full bathroom, lots of closet/storage space and a waterfall wall! Well designed and beautifully maintained, this a house to call HOME! Including the full basement this wonderful home is over 5,500 square feet and ready for you to move right in!
Property Specifics
| Single Family | |
| — | |
| — | |
| 2002 | |
| Full | |
| 2 STORY | |
| No | |
| 0.23 |
| Lake | |
| Northeast Deerfield | |
| — / Not Applicable | |
| None | |
| Lake Michigan | |
| Public Sewer | |
| 10693733 | |
| 16281170050000 |
Nearby Schools
| NAME: | DISTRICT: | DISTANCE: | |
|---|---|---|---|
|
Grade School
Walden Elementary School |
109 | — | |
|
Middle School
Alan B Shepard Middle School |
109 | Not in DB | |
|
High School
Deerfield High School |
113 | Not in DB | |
Property History
| DATE: | EVENT: | PRICE: | SOURCE: |
|---|---|---|---|
| 14 Aug, 2020 | Sold | $910,000 | MRED MLS |
| 15 Jun, 2020 | Under contract | $949,000 | MRED MLS |
| 18 Apr, 2020 | Listed for sale | $949,000 | MRED MLS |































Room Specifics
Total Bedrooms: 5
Bedrooms Above Ground: 4
Bedrooms Below Ground: 1
Dimensions: —
Floor Type: Carpet
Dimensions: —
Floor Type: Carpet
Dimensions: —
Floor Type: Carpet
Dimensions: —
Floor Type: —
Full Bathrooms: 5
Bathroom Amenities: Whirlpool,Double Sink,Full Body Spray Shower,Double Shower,Soaking Tub
Bathroom in Basement: 1
Rooms: Office,Eating Area,Theatre Room,Bedroom 5,Exercise Room,Recreation Room
Basement Description: Finished
Other Specifics
| 3 | |
| — | |
| Brick | |
| — | |
| Fenced Yard | |
| 75X135 | |
| — | |
| Full | |
| Bar-Wet, Hardwood Floors, First Floor Laundry, Walk-In Closet(s) | |
| Double Oven, Microwave, Dishwasher, High End Refrigerator, Disposal, Wine Refrigerator, Cooktop, Built-In Oven | |
| Not in DB | |
| — | |
| — | |
| — | |
| — |
Tax History
| Year | Property Taxes |
|---|---|
| 2020 | $22,648 |
Contact Agent
Nearby Similar Homes
Nearby Sold Comparables
Contact Agent
Listing Provided By
Coldwell Banker Realty













