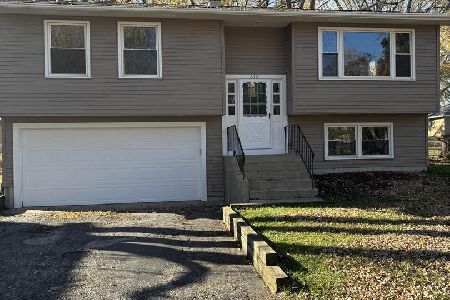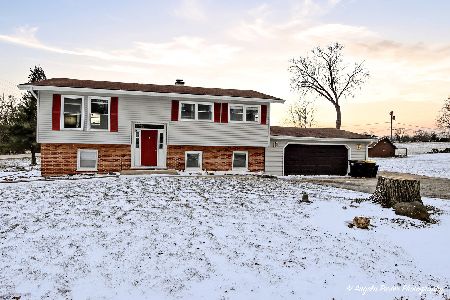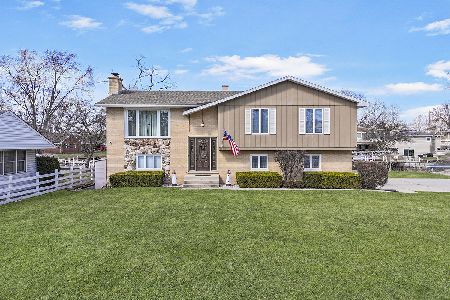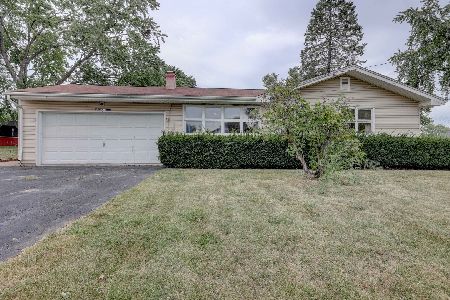1206 Bonita Lane, Mchenry, Illinois 60050
$198,000
|
Sold
|
|
| Status: | Closed |
| Sqft: | 2,048 |
| Cost/Sqft: | $95 |
| Beds: | 4 |
| Baths: | 3 |
| Year Built: | 1993 |
| Property Taxes: | $4,294 |
| Days On Market: | 3644 |
| Lot Size: | 0,27 |
Description
Unique raised ranch is much larger than it looks. Features open floor plan, kitchen with island and extra wall of cabinets. The owners have added a huge living room in 2008 with bay window and separate bathroom. The living room also has it's own heating and air. Large fenced yard with newer deck (3-4 years old). Lots of storage through out this well maintained home. Office is currently being used as a closet, and family room is currently being used as a bedroom. Roof & siding were done in 2008. Great private location at end of street. Buyer's financing fell through, their lose is your gain! This one won't last long.
Property Specifics
| Single Family | |
| — | |
| Step Ranch | |
| 1993 | |
| Full | |
| — | |
| No | |
| 0.27 |
| Mc Henry | |
| Mchenry Shores | |
| 0 / Not Applicable | |
| None | |
| Public | |
| Public Sewer | |
| 09123155 | |
| 1411206004 |
Nearby Schools
| NAME: | DISTRICT: | DISTANCE: | |
|---|---|---|---|
|
Grade School
Edgebrook Elementary School |
15 | — | |
|
Middle School
Mchenry Middle School |
15 | Not in DB | |
|
High School
Mchenry High School-east Campus |
156 | Not in DB | |
Property History
| DATE: | EVENT: | PRICE: | SOURCE: |
|---|---|---|---|
| 26 May, 2016 | Sold | $198,000 | MRED MLS |
| 11 Apr, 2016 | Under contract | $195,000 | MRED MLS |
| 25 Jan, 2016 | Listed for sale | $195,000 | MRED MLS |
Room Specifics
Total Bedrooms: 4
Bedrooms Above Ground: 4
Bedrooms Below Ground: 0
Dimensions: —
Floor Type: Carpet
Dimensions: —
Floor Type: Carpet
Dimensions: —
Floor Type: Carpet
Full Bathrooms: 3
Bathroom Amenities: —
Bathroom in Basement: 1
Rooms: Office
Basement Description: Finished
Other Specifics
| 2 | |
| Concrete Perimeter | |
| Asphalt | |
| Deck, Above Ground Pool | |
| — | |
| 86 X 139 | |
| — | |
| None | |
| Wood Laminate Floors | |
| Range, Microwave, Dishwasher, Refrigerator, Washer, Dryer, Disposal | |
| Not in DB | |
| — | |
| — | |
| — | |
| — |
Tax History
| Year | Property Taxes |
|---|---|
| 2016 | $4,294 |
Contact Agent
Nearby Similar Homes
Nearby Sold Comparables
Contact Agent
Listing Provided By
Berkshire Hathaway HomeServices Starck Real Estate







