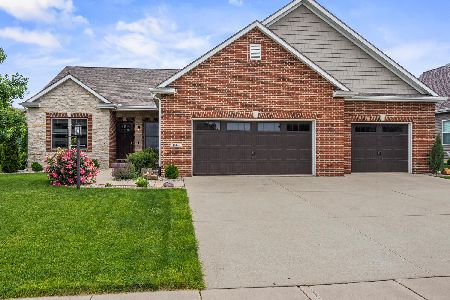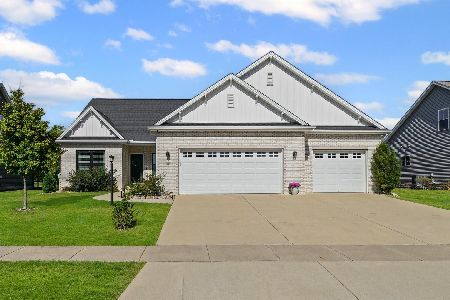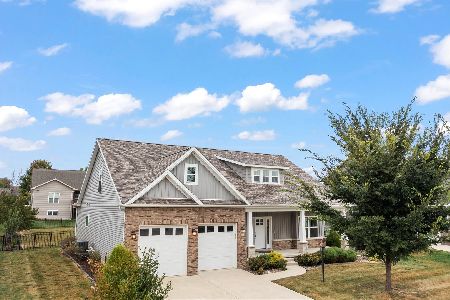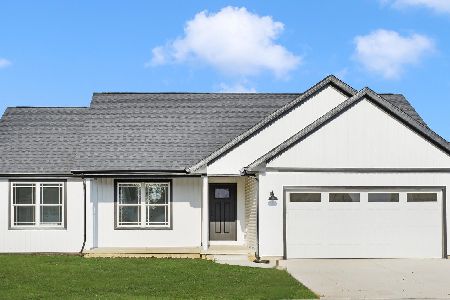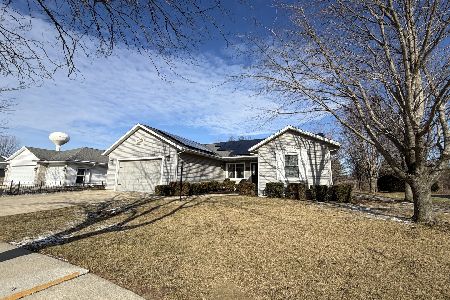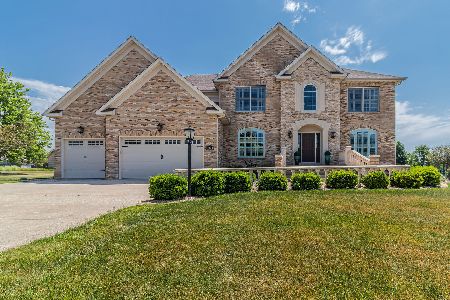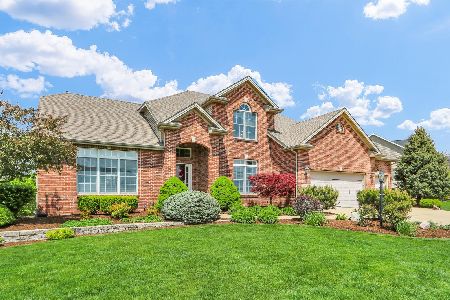1206 Cozzene Drive, Mahomet, Illinois 61853
$353,000
|
Sold
|
|
| Status: | Closed |
| Sqft: | 2,657 |
| Cost/Sqft: | $137 |
| Beds: | 4 |
| Baths: | 4 |
| Year Built: | 2006 |
| Property Taxes: | $10,872 |
| Days On Market: | 2489 |
| Lot Size: | 0,45 |
Description
This custom built 1.5 story home offers the perfect balance of both formal & casual spaces for entertaining & every day living. Natural light floods the interior with the dramatic cathedral ceilings where the fireplace is flanked by built in bookcases. There is an abundance of cabinet space in the eat in kitchen & all that you have come to expect in this quality of home. Attention to detail can be found in the well designed office. Ever popular & convenient first floor master suite & three generous sized bedrooms on the upper level with amazing storage. Tons of fun to be had in the daylight basement featuring a family room with projector tv, wet bar, game area, office with even more custom cabinets & built in desks & a full bath. Other amenities you will enjoy include the oversized back deck, irrigation system, geothermal heat & cooling, & reverse osmosis water purification system. Love the front porch & side load garage as it gives the home such great curb appeal. Welcome Home!
Property Specifics
| Single Family | |
| — | |
| Traditional | |
| 2006 | |
| Full | |
| — | |
| No | |
| 0.45 |
| Champaign | |
| Conway Farms | |
| 0 / Not Applicable | |
| None | |
| Public | |
| Public Sewer | |
| 10343884 | |
| 151323105007 |
Nearby Schools
| NAME: | DISTRICT: | DISTANCE: | |
|---|---|---|---|
|
Grade School
Mahomet Elementary School |
3 | — | |
|
Middle School
Mahomet Junior High School |
3 | Not in DB | |
|
High School
Mahomet-seymour High School |
3 | Not in DB | |
Property History
| DATE: | EVENT: | PRICE: | SOURCE: |
|---|---|---|---|
| 26 Aug, 2019 | Sold | $353,000 | MRED MLS |
| 6 Jul, 2019 | Under contract | $365,000 | MRED MLS |
| — | Last price change | $375,000 | MRED MLS |
| 14 Apr, 2019 | Listed for sale | $385,000 | MRED MLS |
Room Specifics
Total Bedrooms: 4
Bedrooms Above Ground: 4
Bedrooms Below Ground: 0
Dimensions: —
Floor Type: Carpet
Dimensions: —
Floor Type: Carpet
Dimensions: —
Floor Type: Carpet
Full Bathrooms: 4
Bathroom Amenities: Whirlpool,Separate Shower,Double Sink
Bathroom in Basement: 1
Rooms: Den,Office,Walk In Closet,Recreation Room
Basement Description: Finished
Other Specifics
| 3 | |
| — | |
| Concrete | |
| Deck, Porch | |
| — | |
| 110X185X111X170 | |
| — | |
| Full | |
| Vaulted/Cathedral Ceilings, Bar-Wet, Hardwood Floors, First Floor Bedroom, First Floor Laundry, Walk-In Closet(s) | |
| Range, Microwave, Dishwasher, Refrigerator, Disposal, Stainless Steel Appliance(s) | |
| Not in DB | |
| Sidewalks, Street Paved | |
| — | |
| — | |
| Gas Log |
Tax History
| Year | Property Taxes |
|---|---|
| 2019 | $10,872 |
Contact Agent
Nearby Similar Homes
Nearby Sold Comparables
Contact Agent
Listing Provided By
Coldwell Banker The R.E. Group

