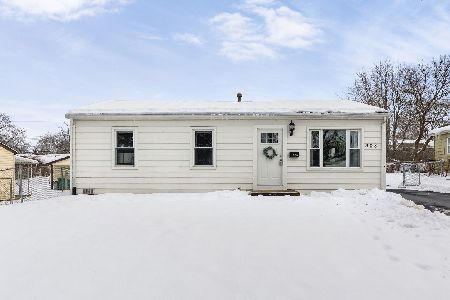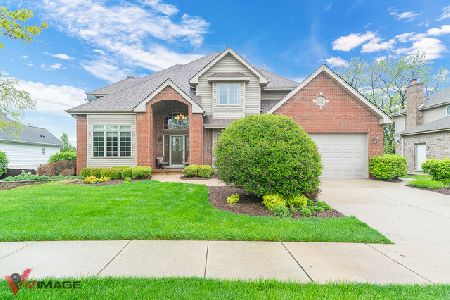1206 Lacoma Drive, Lockport, Illinois 60441
$610,000
|
Sold
|
|
| Status: | Closed |
| Sqft: | 4,460 |
| Cost/Sqft: | $123 |
| Beds: | 5 |
| Baths: | 4 |
| Year Built: | 2000 |
| Property Taxes: | $12,718 |
| Days On Market: | 977 |
| Lot Size: | 0,47 |
Description
This stunning, upscale, luxury, custom built lofted ranch with walk-out basement that's nestled on a prime, wooded lot across from Clover Ridge Park exudes excellence throughout & boasts quality construction plus attention to detail! Features: an amazing gourmet kitchen that offers custom, dark walnut cabinets with crown molding, oversized island, granite counters, stainless steel appliances & butler's pantry; Dramatic 2 story formal dining room that's adorned by decorative columns & chair rail; Vaulted great room with beamed ceiling & cozy, stacked stone fireplace; Breakfast area with door to the covered deck with pergola overlooking the private, tree-lined yard that boasts a fire pit, paver patio, 18'x33' 52" deep pool that's built into the deck & pool house/shed; Vaulted master suite with gleaming hardwood flooring, bay window, walk-in closet & private luxury bath with oversized shower, double vanity whirlpool tub & make-up vanity; Decorative wainscoting in hall; Convenient loft/office; The full, finished walk-out basement boasts tru related living potential with a 2nd gourmet kitchen with tumbled tile & stainless steel appliances; Recreation room with 2nd fireplace & door to the yard; 4th & 5th bedrooms & full bath. 2 newer furnaces & water softener. MULTIPLE OFFERS RECEIVED. HIGHEST & BEST REQUESTED BY 7PM 5/19
Property Specifics
| Single Family | |
| — | |
| — | |
| 2000 | |
| — | |
| — | |
| No | |
| 0.47 |
| Will | |
| Clover Ridge Estates | |
| 0 / Not Applicable | |
| — | |
| — | |
| — | |
| 11786081 | |
| 1104242150010000 |
Nearby Schools
| NAME: | DISTRICT: | DISTANCE: | |
|---|---|---|---|
|
Grade School
Milne Grove Elementary School |
91 | — | |
|
Middle School
Kelvin Grove Elementary School |
91 | Not in DB | |
|
High School
Lockport Township High School |
205 | Not in DB | |
Property History
| DATE: | EVENT: | PRICE: | SOURCE: |
|---|---|---|---|
| 14 Jul, 2023 | Sold | $610,000 | MRED MLS |
| 19 May, 2023 | Under contract | $550,000 | MRED MLS |
| 17 May, 2023 | Listed for sale | $550,000 | MRED MLS |
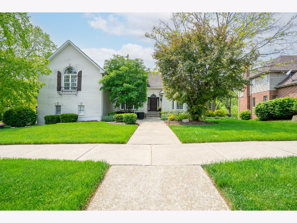
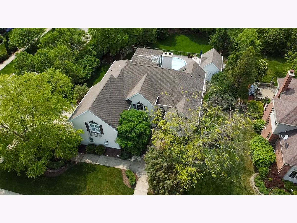
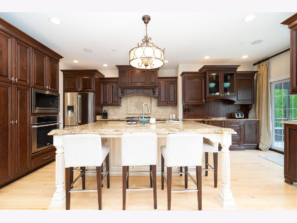
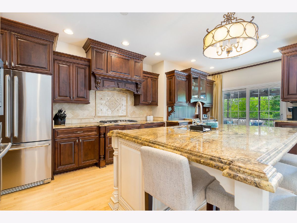
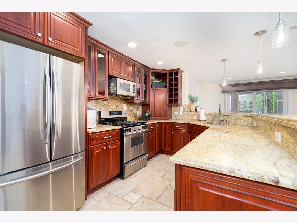
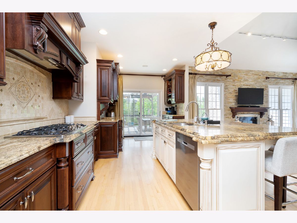
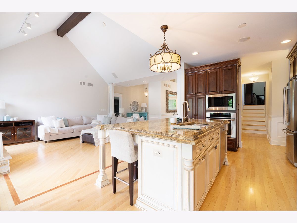
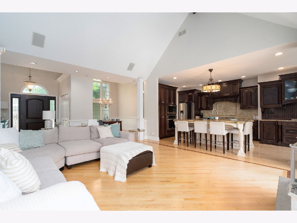
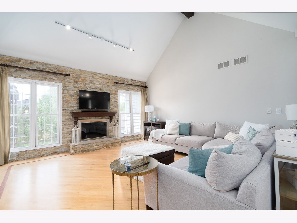
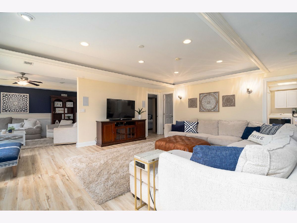
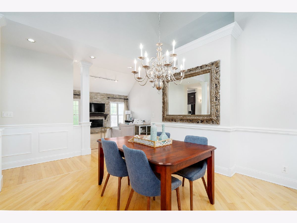
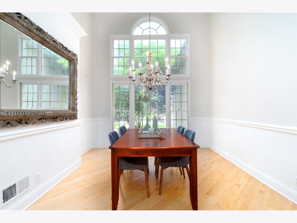
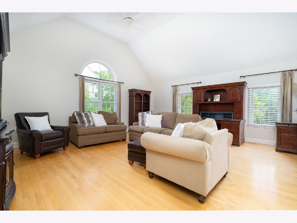
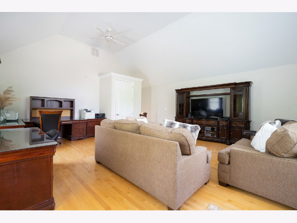
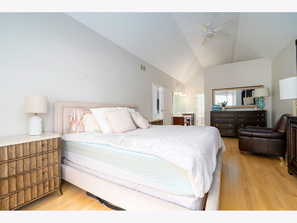
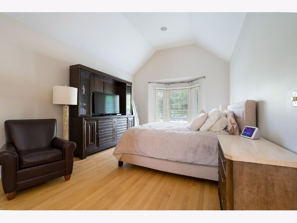
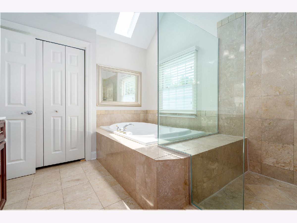
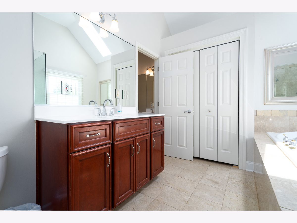
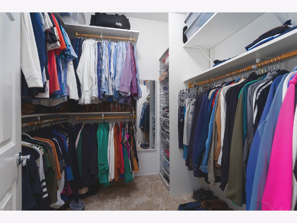
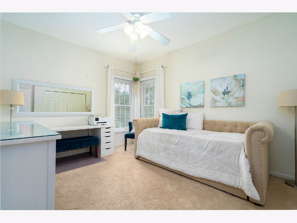
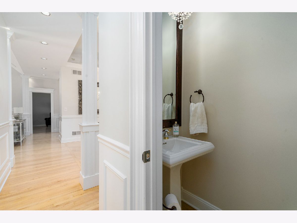
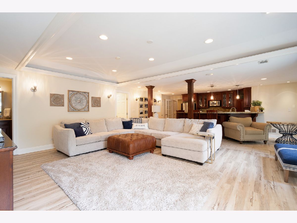
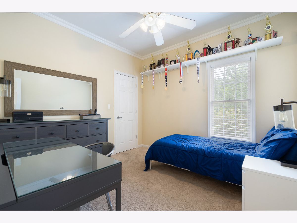
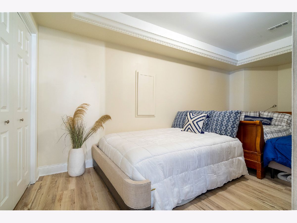
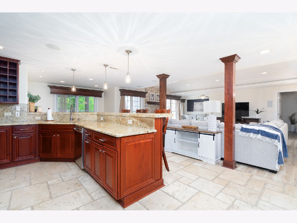
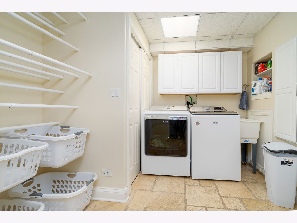
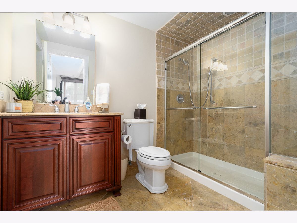
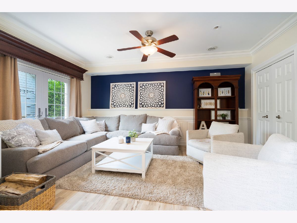
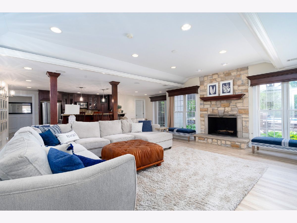
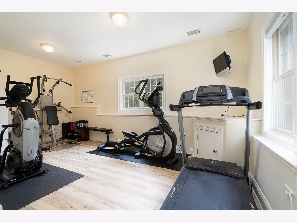
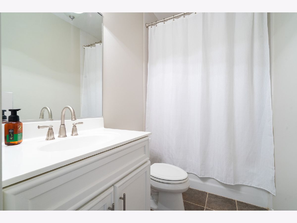
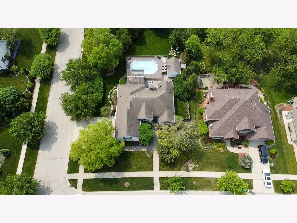
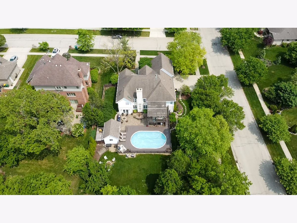
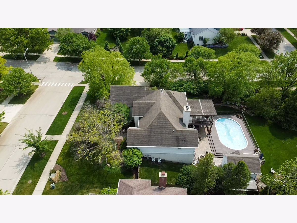
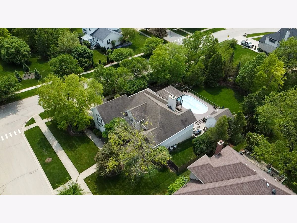
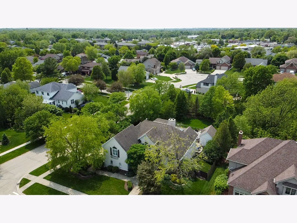
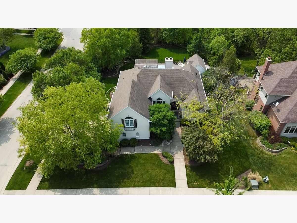
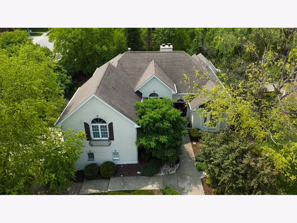
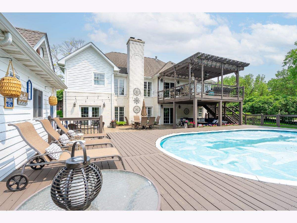
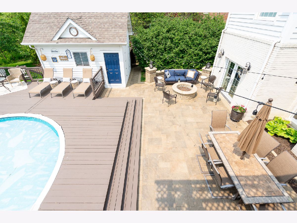
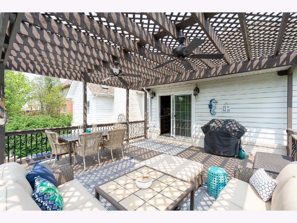
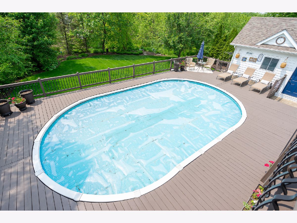
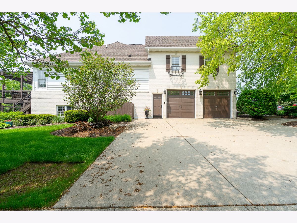
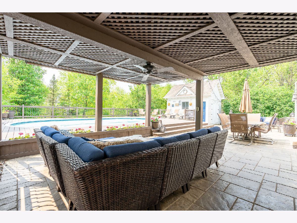
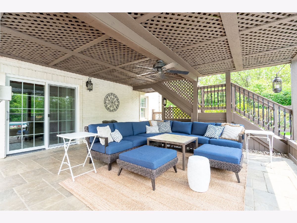
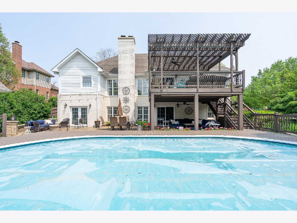
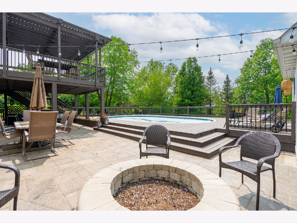
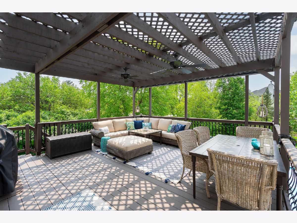
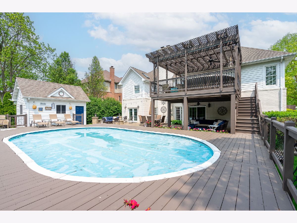
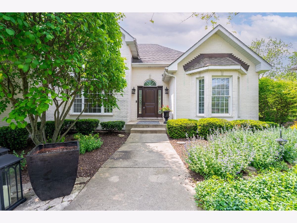
Room Specifics
Total Bedrooms: 5
Bedrooms Above Ground: 5
Bedrooms Below Ground: 0
Dimensions: —
Floor Type: —
Dimensions: —
Floor Type: —
Dimensions: —
Floor Type: —
Dimensions: —
Floor Type: —
Full Bathrooms: 4
Bathroom Amenities: Whirlpool,Separate Shower,Double Sink
Bathroom in Basement: 1
Rooms: —
Basement Description: Finished,Exterior Access
Other Specifics
| 2.5 | |
| — | |
| Concrete | |
| — | |
| — | |
| 182X110 | |
| — | |
| — | |
| — | |
| — | |
| Not in DB | |
| — | |
| — | |
| — | |
| — |
Tax History
| Year | Property Taxes |
|---|---|
| 2023 | $12,718 |
Contact Agent
Nearby Sold Comparables
Contact Agent
Listing Provided By
Wirtz Real Estate Group Inc.

