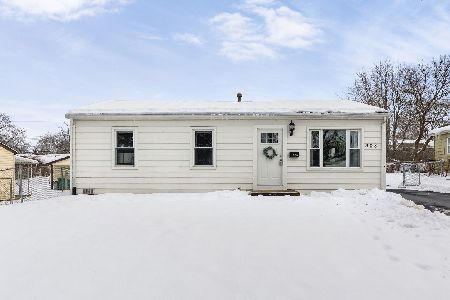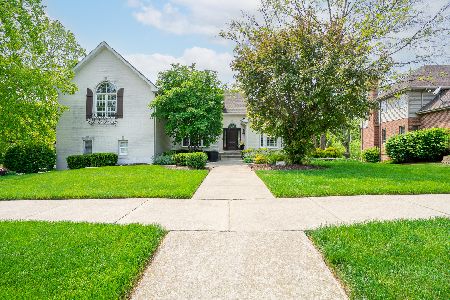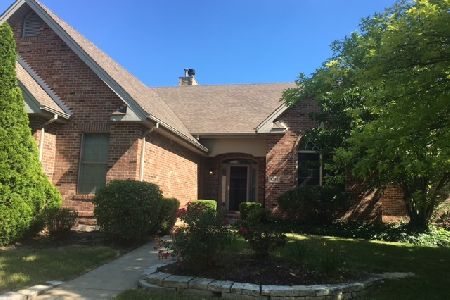1210 Lacoma Drive, Lockport, Illinois 60441
$396,000
|
Sold
|
|
| Status: | Closed |
| Sqft: | 4,500 |
| Cost/Sqft: | $87 |
| Beds: | 5 |
| Baths: | 4 |
| Year Built: | 2005 |
| Property Taxes: | $14,160 |
| Days On Market: | 2072 |
| Lot Size: | 0,00 |
Description
This stunning, upscale, luxury, custom built home that nestled on a prime, wooded lot across from Clover Ridge Park exudes excellence throughout & boasts quality construction plus attention to detail! Features: an amazing gourmet kitchen that offers custom white cabinets with crown molding, oversized island, granite counters, chef's grade stainless steel appliances (Wolf 6 burner stove with griddle, Fisher Paykel dishwasher, Sub Zero refrigerator, Wolf warming drawer), custom backsplash, convenient pot filler & butler's pantry with beverage fridge; Formal dining room with decorative ceiling; Family room with crown molding, wainscoting & cozy fireplace; Sun-filled formal living room; Double door entry to first floor office; Main level mud room; Custom, split staircase to the 2nd level that boasts a posh master suite that features a walk-in closet & luxury bath with double vanity, whirlpool tub, water closet & separate shower; Bath #2 with double vanity; 3 additional spacious bedrooms; Convenient 2nd floor laundry; Fabulous, finished walk-out basement that offers a 2nd kitchen, full bath & recreation room (great for related living); The amazing, nicely wooded, private yard offers a deck, paver patio & fire pit!
Property Specifics
| Single Family | |
| — | |
| — | |
| 2005 | |
| Walkout | |
| — | |
| No | |
| — |
| Will | |
| Clover Ridge Estates | |
| 0 / Not Applicable | |
| None | |
| Public | |
| Public Sewer | |
| 10717774 | |
| 1104242150110000 |
Nearby Schools
| NAME: | DISTRICT: | DISTANCE: | |
|---|---|---|---|
|
Grade School
Milne Grove Elementary School |
91 | — | |
|
Middle School
Kelvin Grove Elementary School |
91 | Not in DB | |
|
High School
Lockport Township High School |
205 | Not in DB | |
Property History
| DATE: | EVENT: | PRICE: | SOURCE: |
|---|---|---|---|
| 30 Jul, 2020 | Sold | $396,000 | MRED MLS |
| 27 May, 2020 | Under contract | $389,900 | MRED MLS |
| 18 May, 2020 | Listed for sale | $389,900 | MRED MLS |
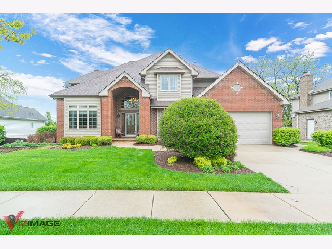
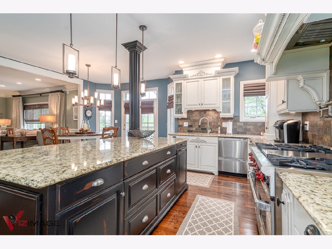
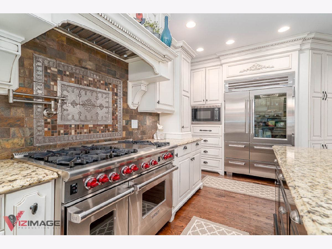
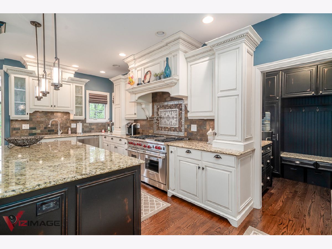
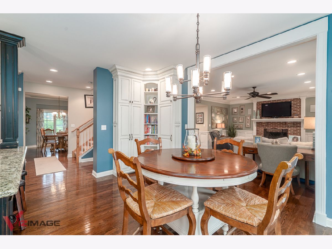
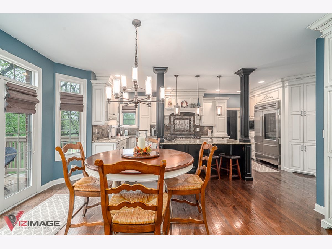
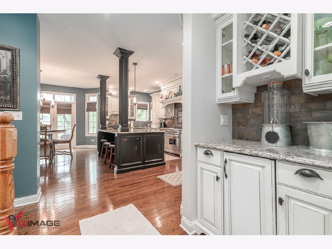
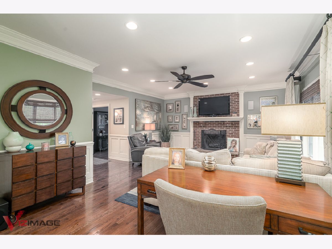
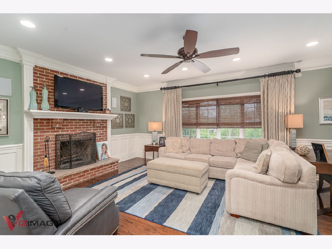
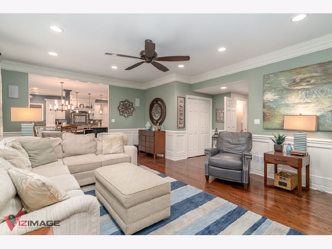
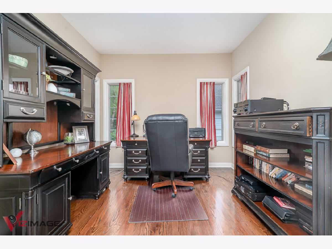
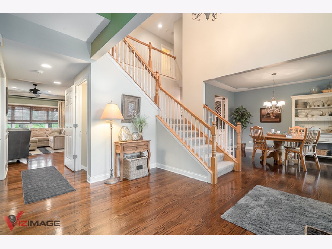
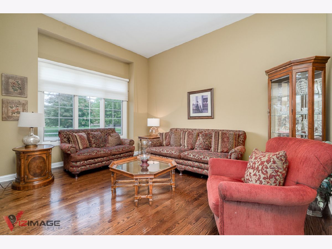
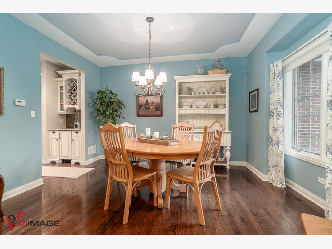
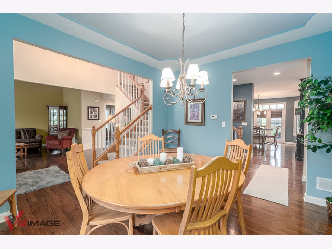
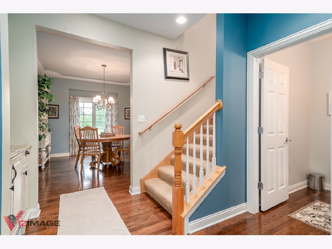
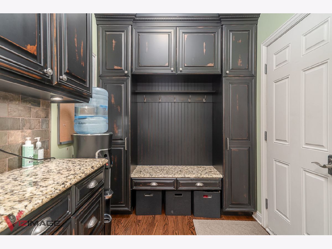
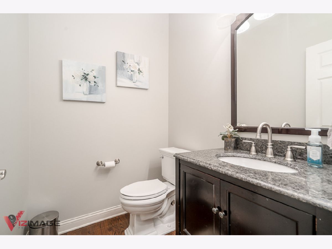
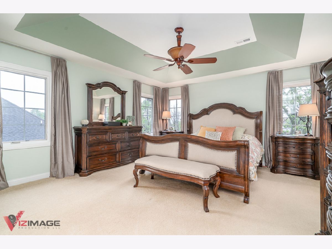
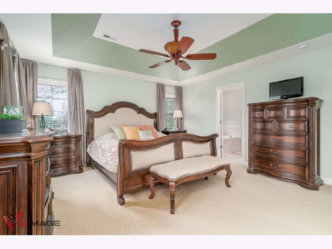
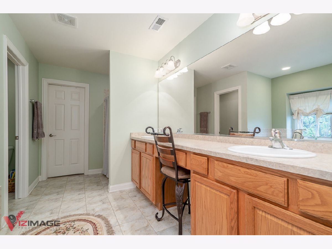
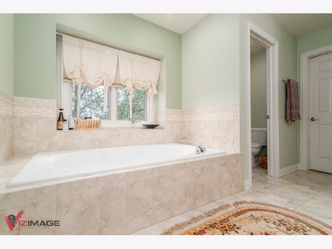
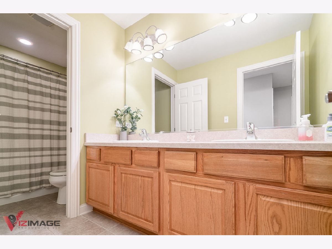
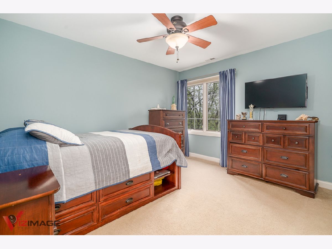
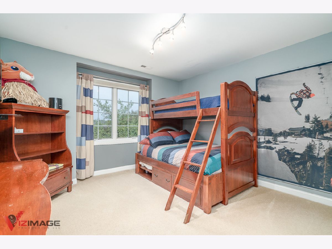
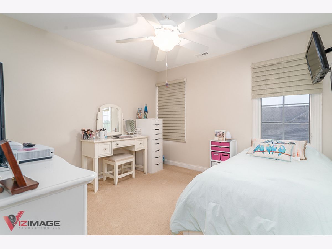
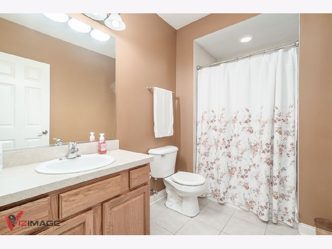
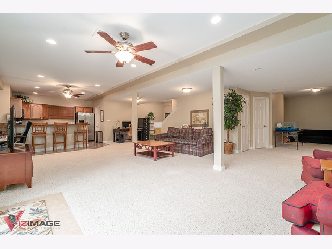
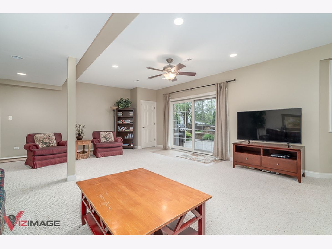
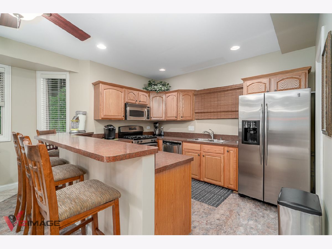
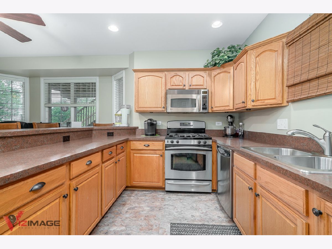
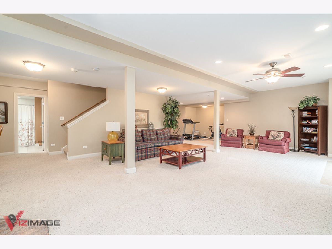
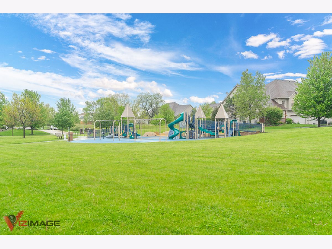
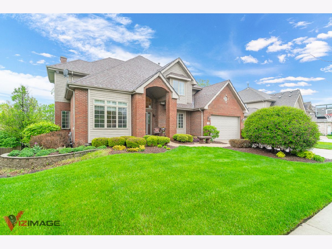
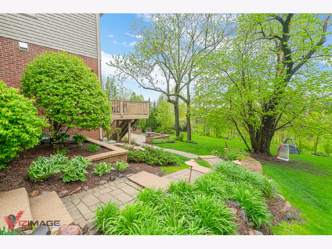
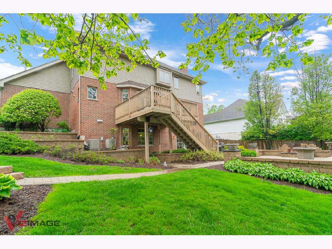
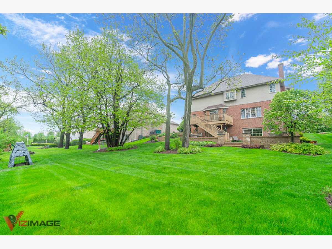
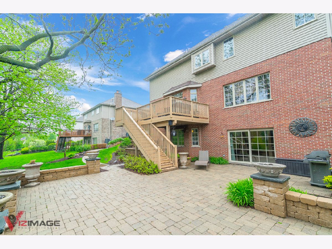
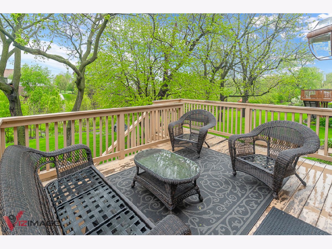
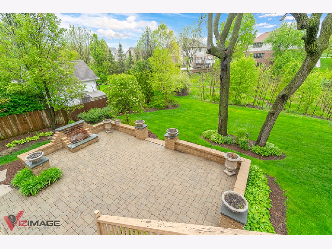
Room Specifics
Total Bedrooms: 5
Bedrooms Above Ground: 5
Bedrooms Below Ground: 0
Dimensions: —
Floor Type: Carpet
Dimensions: —
Floor Type: Carpet
Dimensions: —
Floor Type: Carpet
Dimensions: —
Floor Type: —
Full Bathrooms: 4
Bathroom Amenities: Whirlpool,Separate Shower,Double Sink
Bathroom in Basement: 1
Rooms: Bedroom 5,Kitchen,Recreation Room,Office,Utility Room-2nd Floor,Walk In Closet
Basement Description: Finished,Exterior Access
Other Specifics
| 2.5 | |
| Concrete Perimeter | |
| Concrete | |
| Deck, Patio, Porch, Brick Paver Patio, Storms/Screens, Fire Pit | |
| Landscaped,Wooded,Mature Trees | |
| 84X108 | |
| — | |
| Full | |
| Vaulted/Cathedral Ceilings, Hardwood Floors, First Floor Bedroom, In-Law Arrangement, Second Floor Laundry, Walk-In Closet(s) | |
| Double Oven, Microwave, Dishwasher, Refrigerator, High End Refrigerator, Bar Fridge, Disposal, Stainless Steel Appliance(s), Wine Refrigerator, Range Hood, Water Softener Owned, Other | |
| Not in DB | |
| Park, Sidewalks, Street Lights, Street Paved | |
| — | |
| — | |
| Wood Burning, Gas Starter |
Tax History
| Year | Property Taxes |
|---|---|
| 2020 | $14,160 |
Contact Agent
Nearby Sold Comparables
Contact Agent
Listing Provided By
Century 21 Affiliated

