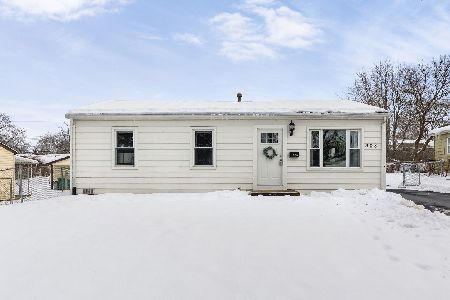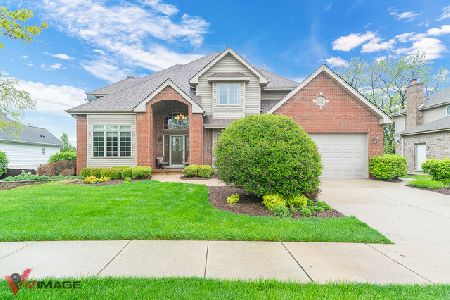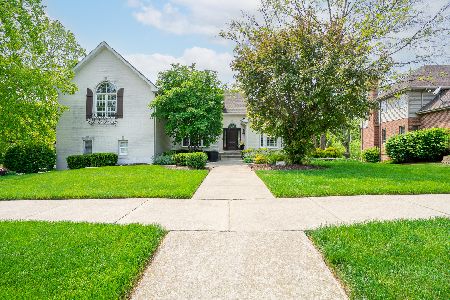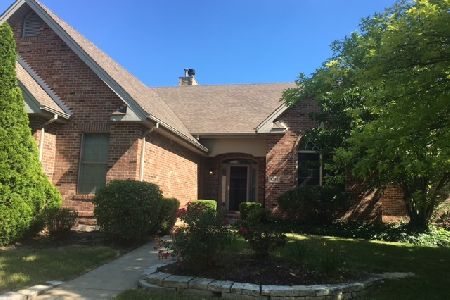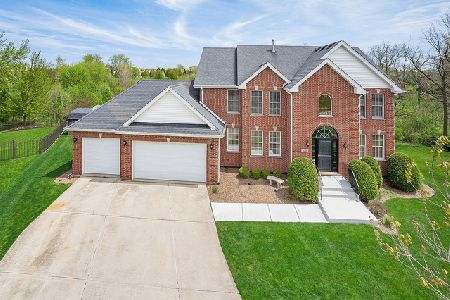1214 Lacoma Drive, Lockport, Illinois 60441
$380,000
|
Sold
|
|
| Status: | Closed |
| Sqft: | 3,087 |
| Cost/Sqft: | $130 |
| Beds: | 5 |
| Baths: | 4 |
| Year Built: | 2006 |
| Property Taxes: | $12,369 |
| Days On Market: | 3929 |
| Lot Size: | 0,00 |
Description
Gorgeous contemporary home with 5 large bedrooms. Beautiful gourmet kitchen with island, SS appliances, pantry and built-in double oven!! Stunning wood floors! Master suite includes tray ceiling, his & her walk-in closets and walk-in shower with body jets. Spacious walk out basement with bath, bar and kitchen is perfect for entertaining. Stunning views to the back overlooking pond!
Property Specifics
| Single Family | |
| — | |
| — | |
| 2006 | |
| Full,Walkout | |
| — | |
| Yes | |
| — |
| Will | |
| Clover Ridge Estates | |
| 0 / Not Applicable | |
| None | |
| Public | |
| Public Sewer | |
| 08895195 | |
| 1104242150100000 |
Nearby Schools
| NAME: | DISTRICT: | DISTANCE: | |
|---|---|---|---|
|
Grade School
Milne Grove Elementary School |
91 | — | |
|
Middle School
Kelvin Grove Elementary School |
91 | Not in DB | |
|
High School
Lockport Township High School |
205 | Not in DB | |
Property History
| DATE: | EVENT: | PRICE: | SOURCE: |
|---|---|---|---|
| 8 May, 2013 | Sold | $426,500 | MRED MLS |
| 6 Apr, 2013 | Under contract | $450,000 | MRED MLS |
| 28 Mar, 2013 | Listed for sale | $450,000 | MRED MLS |
| 26 Jun, 2015 | Sold | $380,000 | MRED MLS |
| 13 May, 2015 | Under contract | $399,900 | MRED MLS |
| — | Last price change | $419,900 | MRED MLS |
| 17 Apr, 2015 | Listed for sale | $435,000 | MRED MLS |
| 7 Jun, 2019 | Sold | $430,000 | MRED MLS |
| 14 May, 2019 | Under contract | $435,000 | MRED MLS |
| — | Last price change | $449,900 | MRED MLS |
| 27 Mar, 2019 | Listed for sale | $449,900 | MRED MLS |
Room Specifics
Total Bedrooms: 5
Bedrooms Above Ground: 5
Bedrooms Below Ground: 0
Dimensions: —
Floor Type: Carpet
Dimensions: —
Floor Type: Carpet
Dimensions: —
Floor Type: Carpet
Dimensions: —
Floor Type: —
Full Bathrooms: 4
Bathroom Amenities: Whirlpool,Separate Shower,Double Sink,Full Body Spray Shower
Bathroom in Basement: 1
Rooms: Bedroom 5,Game Room,Media Room,Mud Room,Office,Pantry,Walk In Closet
Basement Description: Finished
Other Specifics
| 3 | |
| Concrete Perimeter | |
| Brick,Concrete | |
| Deck, Patio, Porch, Stamped Concrete Patio, Storms/Screens | |
| Landscaped,Pond(s),Stream(s),Water View,Wooded | |
| 82X105 | |
| Unfinished | |
| Full | |
| Vaulted/Cathedral Ceilings, Skylight(s), Bar-Dry, Bar-Wet, Hardwood Floors, Second Floor Laundry | |
| Double Oven, Range, Microwave, Dishwasher, Refrigerator, Bar Fridge, Disposal, Stainless Steel Appliance(s) | |
| Not in DB | |
| Sidewalks, Street Lights, Street Paved | |
| — | |
| — | |
| Wood Burning, Gas Starter |
Tax History
| Year | Property Taxes |
|---|---|
| 2013 | $11,013 |
| 2015 | $12,369 |
| 2019 | $13,858 |
Contact Agent
Nearby Sold Comparables
Contact Agent
Listing Provided By
Berkshire Hathaway HomeServices MAC Real Estate

