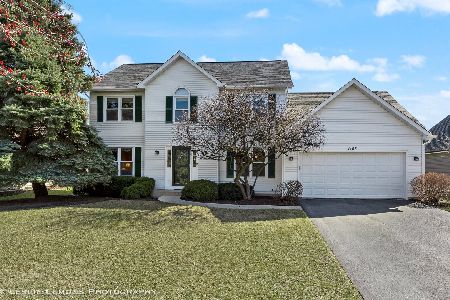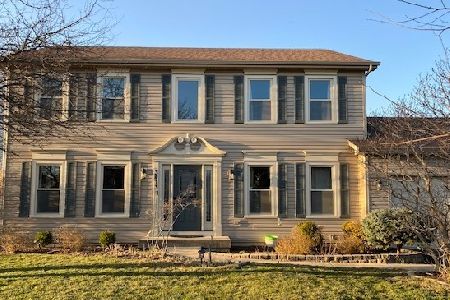1206 Shoreline Drive, Aurora, Illinois 60504
$545,000
|
Sold
|
|
| Status: | Closed |
| Sqft: | 3,866 |
| Cost/Sqft: | $149 |
| Beds: | 4 |
| Baths: | 4 |
| Year Built: | 1995 |
| Property Taxes: | $10,158 |
| Days On Market: | 717 |
| Lot Size: | 0,00 |
Description
Exceptional and unique, this home boasts 3866 square feet of finished living space! The first-floor primary suite has been beautifully updated, offering a stunning retreat. The family room features the warmth of a gorgeous brick fireplace and seamlessly opens to the kitchen with updated, two-toned cabinets with new appliances. The ranch-like home's wide-open floor plan is truly fabulous. The breakfast area is flooded with natural light, thanks to new sliding glass doors on two walls leading to a wrap-around, fenced-in deck overlooking a mature landscaped backyard. Additional outdoor features include a new wood-burning fire pit and shed. Explore the brand new walk-in pantry off the remodeled laundry/mudroom. The vaulted master suite on the first floor includes a remodeled walk-in closet, whirlpool bath, and a separate shower. Another bedroom on the main floor comes with an adjacent full bathroom. Numerous updates enhance the home, including all-new windows (2022), sliding doors (2022), roof & siding (2023), HVAC (2020), custom front door (2020), and more (see additional information). On the second floor, discover an oversized private 3rd bedroom and a full bathroom. The fully finished 9 ft. deep basement adds extra living space, featuring a large 4th bedroom with a full bath, bamboo laminate flooring in the game room, a custom-built bar, a recreation room, and versatile spaces for a private office, exercise room, or 5th bedroom. Situated in a wonderful neighborhood across from White Eagle Golf Community, with access to award-winning District 204 Schools and walking distance to Still Middle School. There are too many updates to mention - this home is a must-see!
Property Specifics
| Single Family | |
| — | |
| — | |
| 1995 | |
| — | |
| — | |
| No | |
| — |
| — | |
| Villages At Meadowlakes | |
| 127 / Quarterly | |
| — | |
| — | |
| — | |
| 11971993 | |
| 0732207005 |
Nearby Schools
| NAME: | DISTRICT: | DISTANCE: | |
|---|---|---|---|
|
High School
Waubonsie Valley High School |
204 | Not in DB | |
Property History
| DATE: | EVENT: | PRICE: | SOURCE: |
|---|---|---|---|
| 29 Mar, 2019 | Sold | $327,500 | MRED MLS |
| 7 Feb, 2019 | Under contract | $339,900 | MRED MLS |
| 4 Feb, 2019 | Listed for sale | $339,900 | MRED MLS |
| 15 Mar, 2024 | Sold | $545,000 | MRED MLS |
| 9 Feb, 2024 | Under contract | $575,000 | MRED MLS |
| 1 Feb, 2024 | Listed for sale | $575,000 | MRED MLS |
| 6 Apr, 2024 | Under contract | $0 | MRED MLS |
| 21 Mar, 2024 | Listed for sale | $0 | MRED MLS |
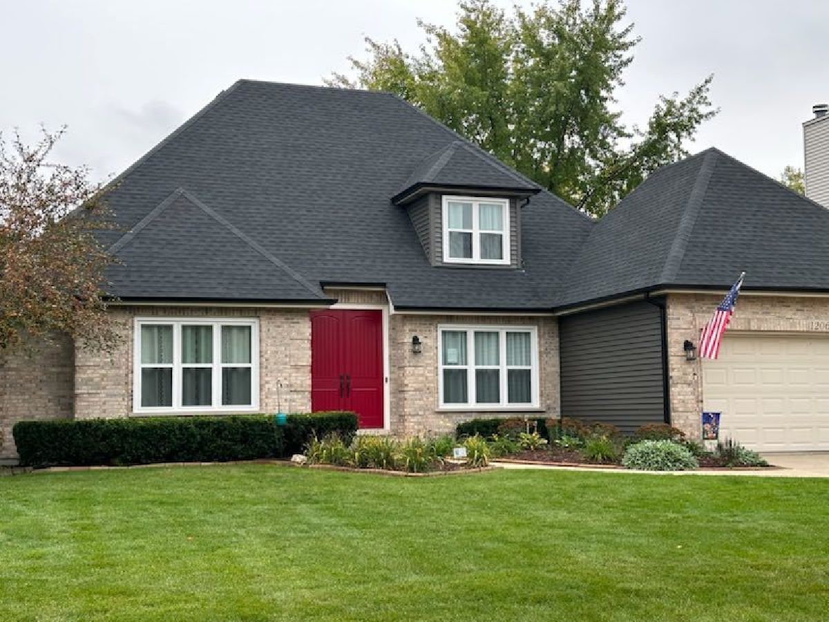
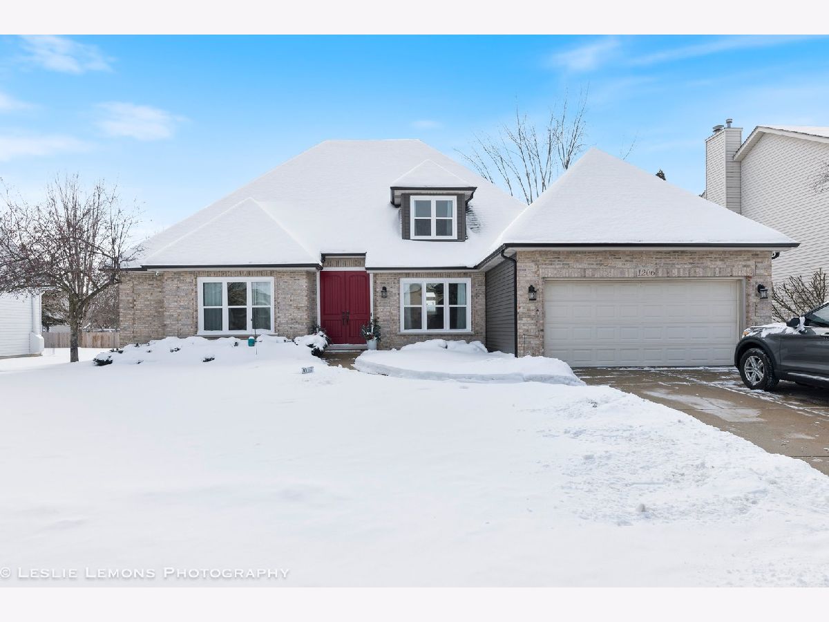











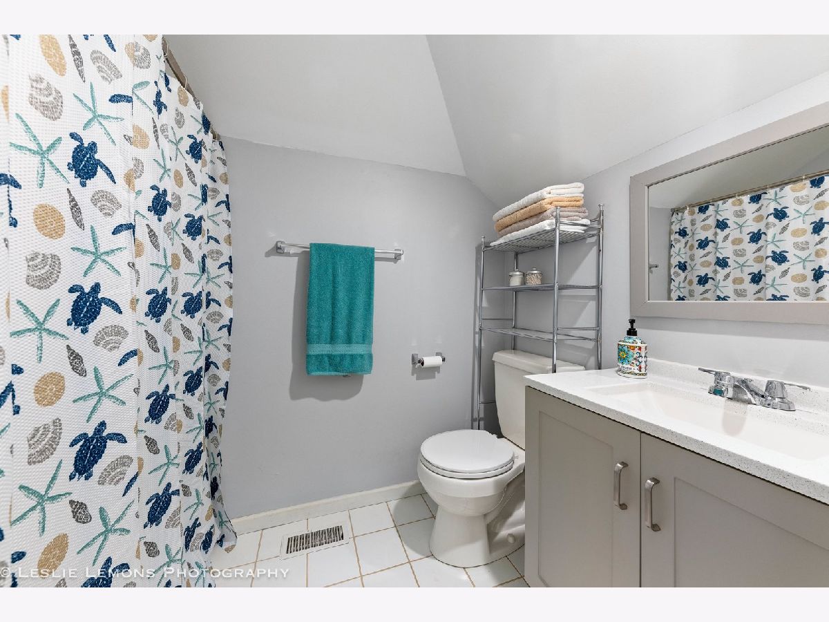
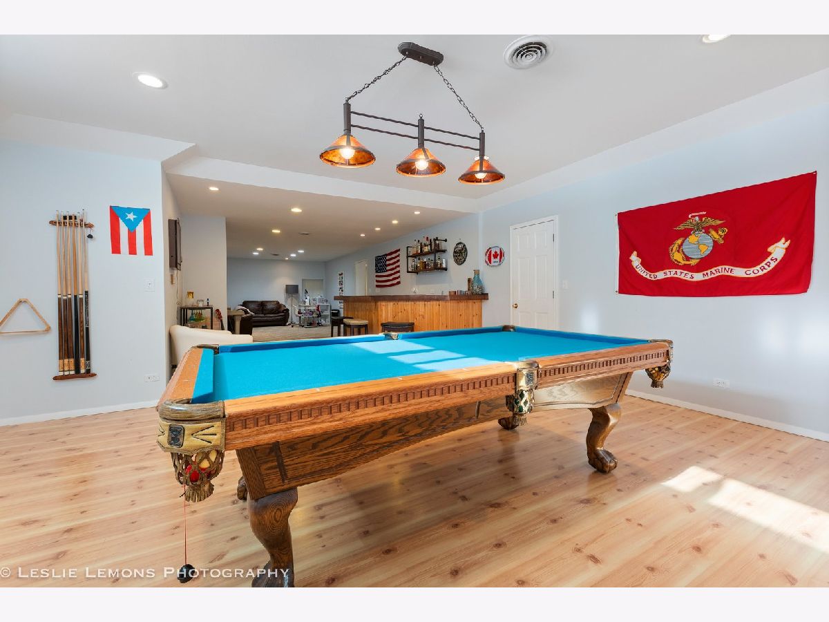



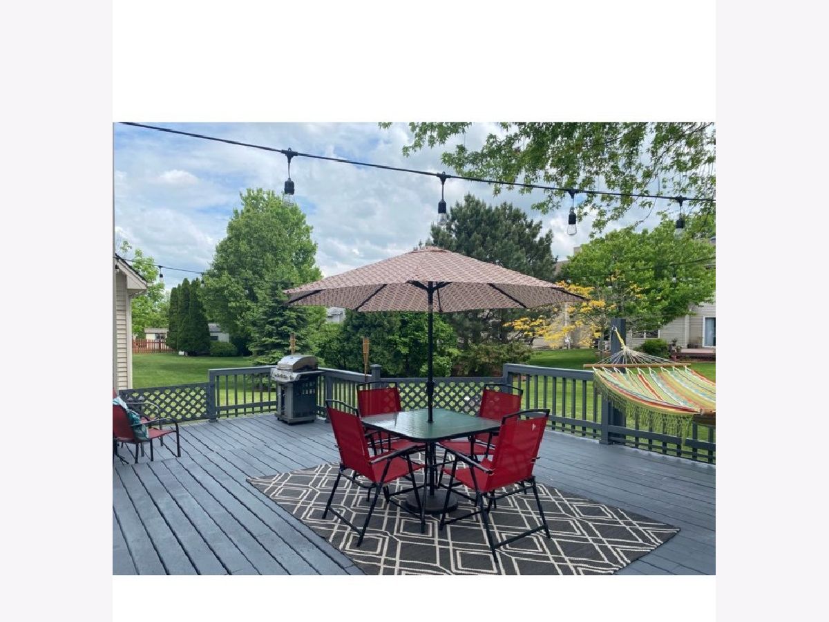
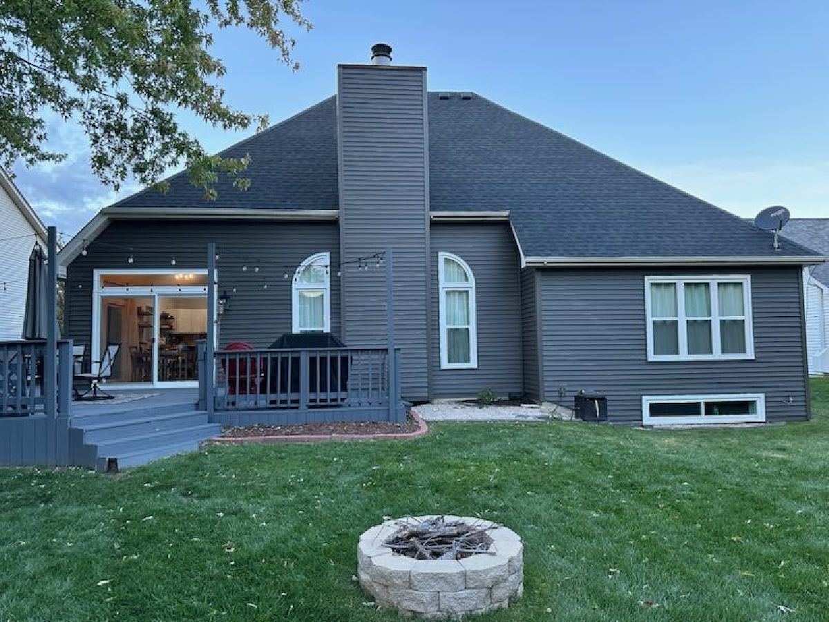
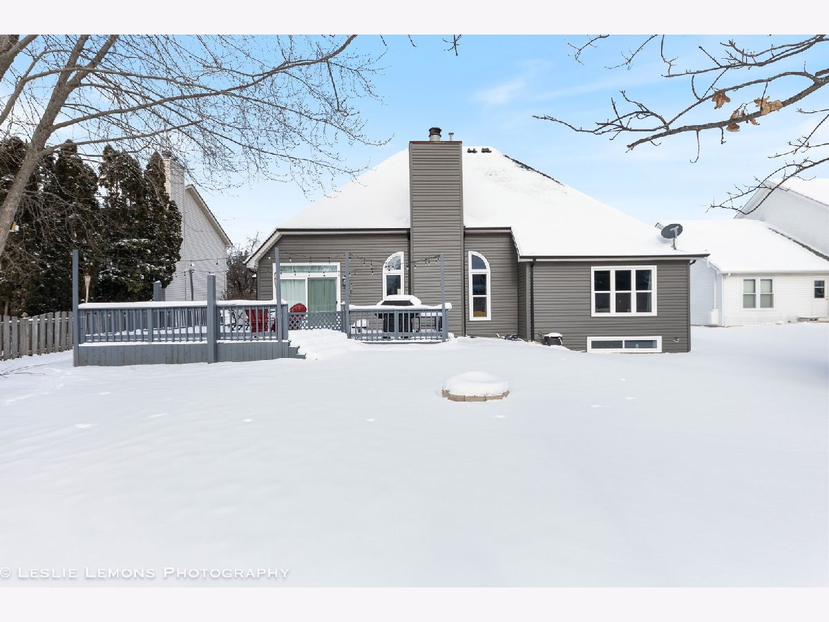
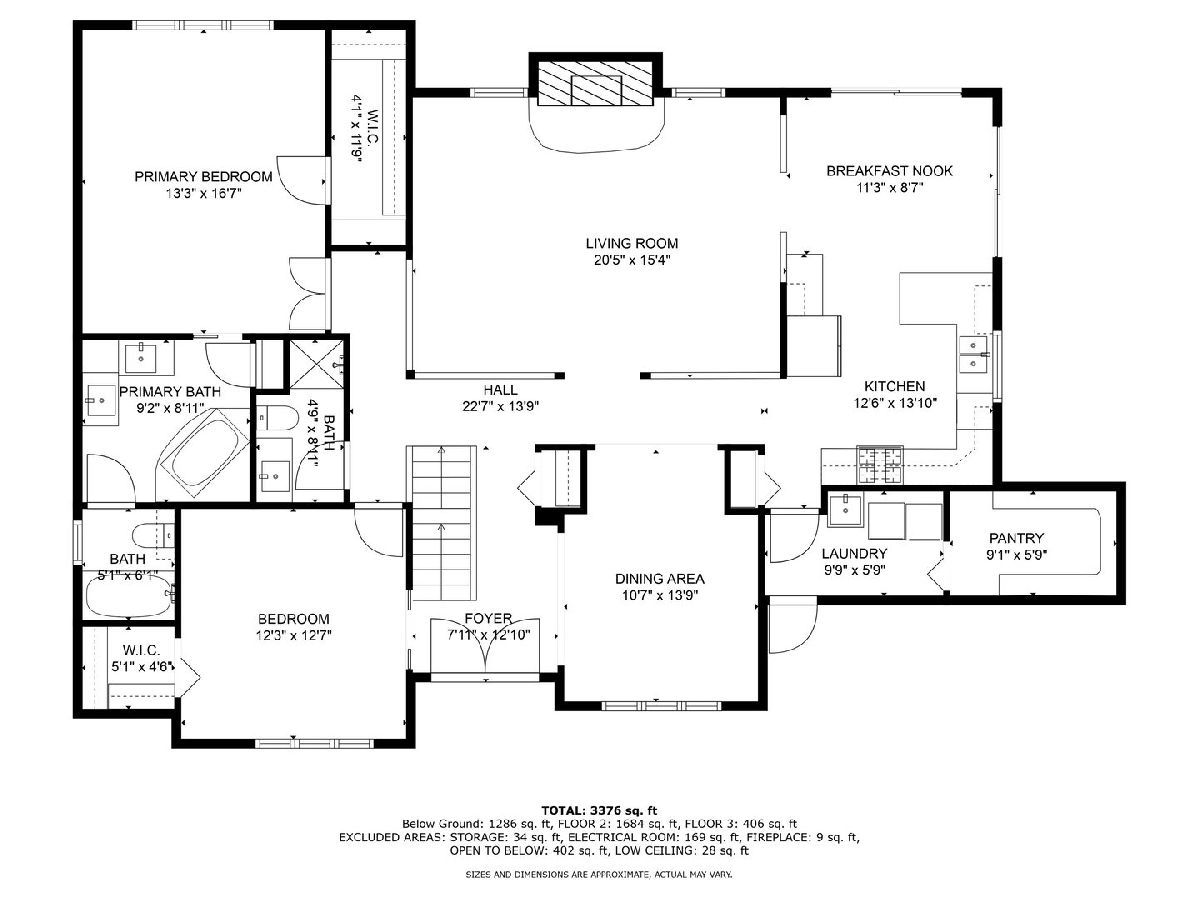
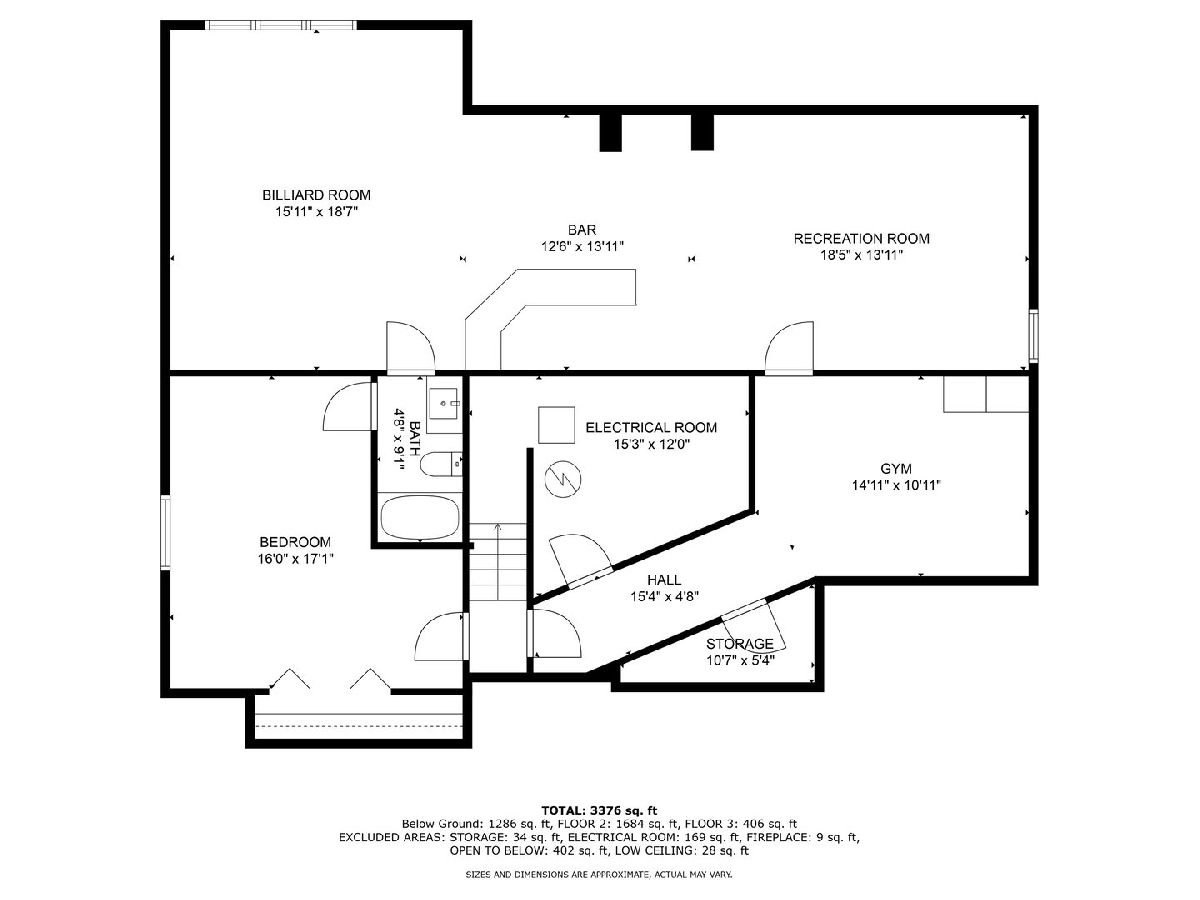
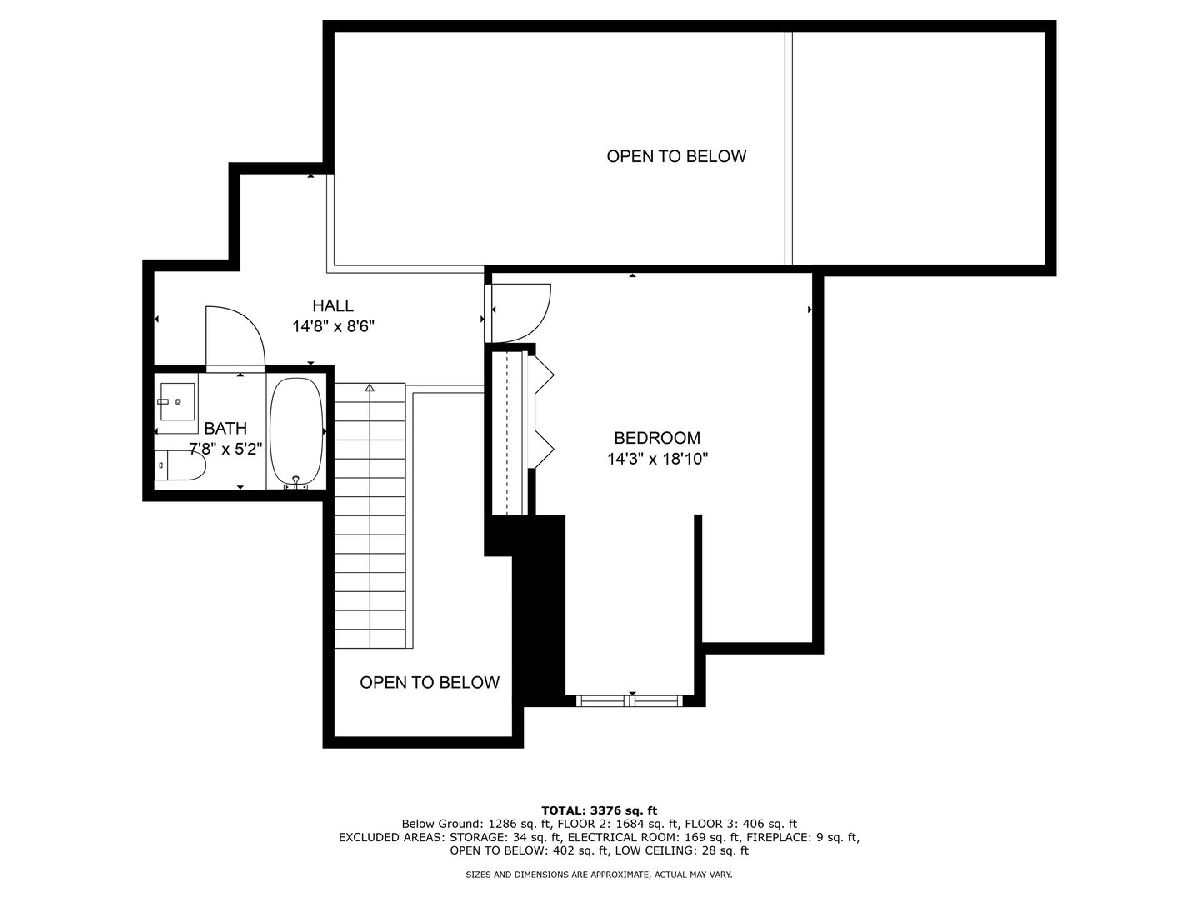
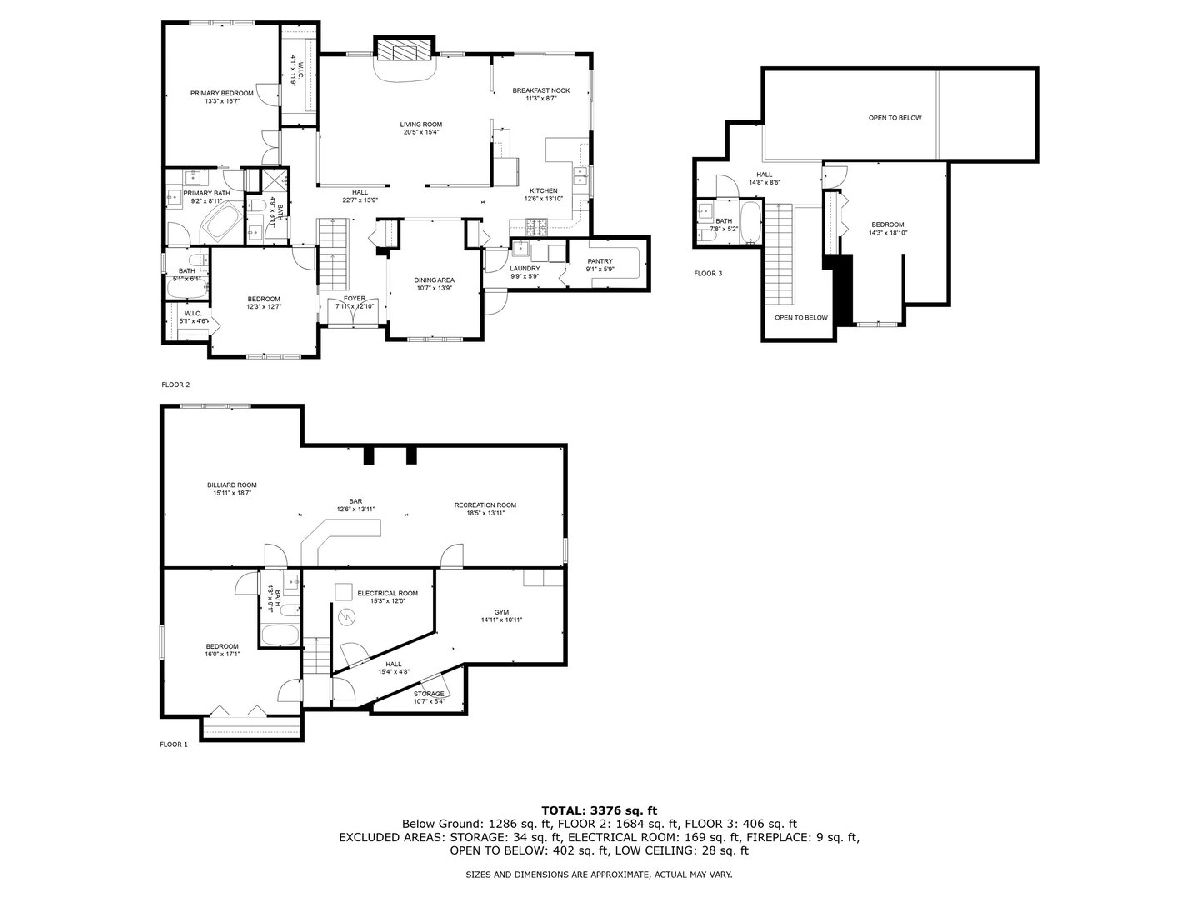
Room Specifics
Total Bedrooms: 4
Bedrooms Above Ground: 4
Bedrooms Below Ground: 0
Dimensions: —
Floor Type: —
Dimensions: —
Floor Type: —
Dimensions: —
Floor Type: —
Full Bathrooms: 4
Bathroom Amenities: Whirlpool,Separate Shower,Double Sink
Bathroom in Basement: 1
Rooms: —
Basement Description: Finished,Egress Window,Rec/Family Area,Sleeping Area,Storage Space
Other Specifics
| 2 | |
| — | |
| Concrete | |
| — | |
| — | |
| 73X142 | |
| — | |
| — | |
| — | |
| — | |
| Not in DB | |
| — | |
| — | |
| — | |
| — |
Tax History
| Year | Property Taxes |
|---|---|
| 2019 | $9,462 |
| 2024 | $10,158 |
Contact Agent
Nearby Similar Homes
Nearby Sold Comparables
Contact Agent
Listing Provided By
@properties Christie's International Real Estate








