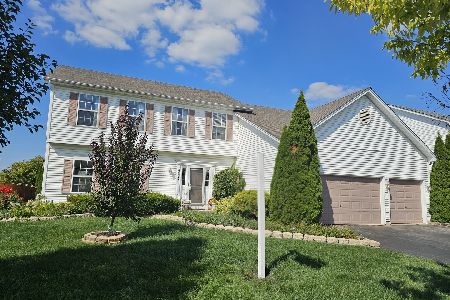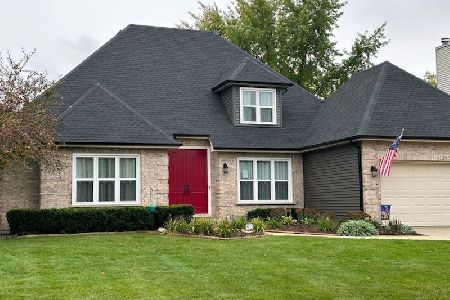3425 Charlemaine Drive, Aurora, Illinois 60504
$324,000
|
Sold
|
|
| Status: | Closed |
| Sqft: | 2,573 |
| Cost/Sqft: | $136 |
| Beds: | 4 |
| Baths: | 3 |
| Year Built: | 1998 |
| Property Taxes: | $8,933 |
| Days On Market: | 5067 |
| Lot Size: | 0,00 |
Description
Dramatic & Exciting Floor Plan W/Cathedral LR+DR W/Custom Pillars. 2S Foyer W/T-Staircase To Kitchen. Cook's Kitch W/Raised Pnl Cabs, Custom Lighting + Spacious Dinette. Fam Rm W/Bay, Frpl & TV Recess. Grand Double Door Master W/Trey Ceil + Lux Bath w/Whirpl + Sep Shower & Commode + Tray Ceil! Fin Bmt w/Theather Rm +Speakers, Exercise Area+Den. Paver Patio+Wing Walls. Extra 12x12 Workshop Off Garage! Stunning
Property Specifics
| Single Family | |
| — | |
| Traditional | |
| 1998 | |
| Full | |
| CANTERBURY | |
| No | |
| — |
| Du Page | |
| Villages At Meadowlakes | |
| 83 / Quarterly | |
| None | |
| Public | |
| Public Sewer | |
| 08010209 | |
| 0732207021 |
Nearby Schools
| NAME: | DISTRICT: | DISTANCE: | |
|---|---|---|---|
|
Grade School
Owen Elementary School |
204 | — | |
|
Middle School
Still Middle School |
204 | Not in DB | |
|
High School
Metea Valley High School |
204 | Not in DB | |
Property History
| DATE: | EVENT: | PRICE: | SOURCE: |
|---|---|---|---|
| 26 Jun, 2012 | Sold | $324,000 | MRED MLS |
| 10 May, 2012 | Under contract | $349,750 | MRED MLS |
| — | Last price change | $359,750 | MRED MLS |
| 4 Mar, 2012 | Listed for sale | $359,750 | MRED MLS |
Room Specifics
Total Bedrooms: 4
Bedrooms Above Ground: 4
Bedrooms Below Ground: 0
Dimensions: —
Floor Type: Carpet
Dimensions: —
Floor Type: Carpet
Dimensions: —
Floor Type: Carpet
Full Bathrooms: 3
Bathroom Amenities: Whirlpool,Separate Shower,Double Sink
Bathroom in Basement: 0
Rooms: Breakfast Room,Den,Exercise Room,Recreation Room
Basement Description: Finished,Bathroom Rough-In
Other Specifics
| 2 | |
| Concrete Perimeter | |
| Asphalt | |
| Patio | |
| — | |
| 72X119X72X118 | |
| Unfinished | |
| Full | |
| Vaulted/Cathedral Ceilings, Hardwood Floors | |
| Range, Microwave, Dishwasher, Refrigerator, Washer, Dryer, Disposal | |
| Not in DB | |
| Sidewalks, Street Lights, Street Paved | |
| — | |
| — | |
| Attached Fireplace Doors/Screen |
Tax History
| Year | Property Taxes |
|---|---|
| 2012 | $8,933 |
Contact Agent
Nearby Similar Homes
Nearby Sold Comparables
Contact Agent
Listing Provided By
Little Realty












