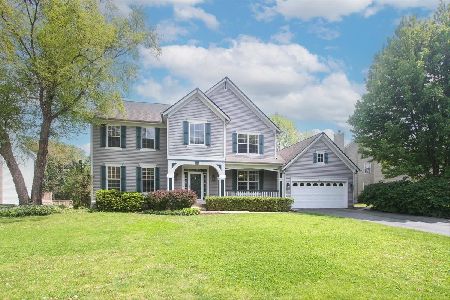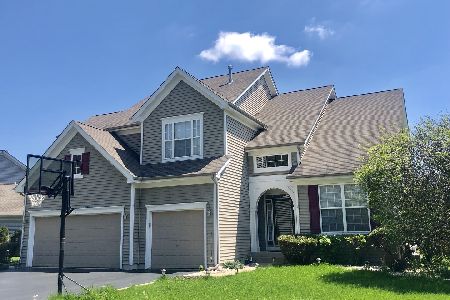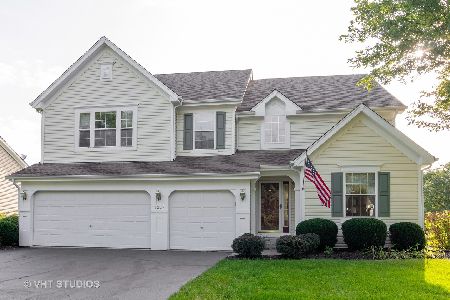1207 Angle Tarn, West Dundee, Illinois 60118
$333,500
|
Sold
|
|
| Status: | Closed |
| Sqft: | 2,598 |
| Cost/Sqft: | $130 |
| Beds: | 4 |
| Baths: | 3 |
| Year Built: | 1997 |
| Property Taxes: | $9,639 |
| Days On Market: | 2178 |
| Lot Size: | 0,36 |
Description
FANTASTIC, UPDATED 2 STORY HOME LOCATED IN FAIRHILLS OF CANTERFEILD!!! 4 BR plus office, 2.5 BATH home has tons to offer with approximately 4,000 sq ft of living space! Tastefully updated kitchen with white cabinetry, quartz countertops, and all brand new slate appliances! The kitchen has a great flow to the living room with a gas log fireplace and hardwood flooring! Enjoy this amazing sunroom all year round! Nicely updated bathrooms with subway tile surrounds, quartz countertops, new ceramic tile and all new fixtures! Huge recreation room in the basement plus extra den area and tons of storage! This home has so much to offer and is ready for its new owners! Hurry and schedule your showing today! Don't forget to check out the 3D tour!
Property Specifics
| Single Family | |
| — | |
| — | |
| 1997 | |
| Full | |
| HAMILTON | |
| No | |
| 0.36 |
| Kane | |
| Fairhills Of Canterfield | |
| 280 / Annual | |
| Other | |
| Public | |
| Public Sewer | |
| 10627945 | |
| 0327304003 |
Nearby Schools
| NAME: | DISTRICT: | DISTANCE: | |
|---|---|---|---|
|
Grade School
Sleepy Hollow Elementary School |
300 | — | |
|
Middle School
Dundee Middle School |
300 | Not in DB | |
|
High School
Dundee-crown High School |
300 | Not in DB | |
Property History
| DATE: | EVENT: | PRICE: | SOURCE: |
|---|---|---|---|
| 13 Mar, 2020 | Sold | $333,500 | MRED MLS |
| 17 Feb, 2020 | Under contract | $339,000 | MRED MLS |
| 4 Feb, 2020 | Listed for sale | $339,000 | MRED MLS |
| 30 Jun, 2025 | Sold | $495,000 | MRED MLS |
| 22 May, 2025 | Under contract | $490,000 | MRED MLS |
| 15 May, 2025 | Listed for sale | $490,000 | MRED MLS |
Room Specifics
Total Bedrooms: 4
Bedrooms Above Ground: 4
Bedrooms Below Ground: 0
Dimensions: —
Floor Type: Carpet
Dimensions: —
Floor Type: Carpet
Dimensions: —
Floor Type: Carpet
Full Bathrooms: 3
Bathroom Amenities: Separate Shower,Double Sink,Soaking Tub
Bathroom in Basement: 0
Rooms: Den,Office,Recreation Room,Heated Sun Room,Foyer,Walk In Closet
Basement Description: Finished
Other Specifics
| 2 | |
| Concrete Perimeter | |
| Asphalt | |
| Deck, Porch | |
| — | |
| 140X170X56X152 | |
| — | |
| Full | |
| Hardwood Floors | |
| Range, Microwave, Dishwasher, Refrigerator, Washer, Dryer | |
| Not in DB | |
| Curbs, Sidewalks, Street Lights, Street Paved | |
| — | |
| — | |
| Gas Starter |
Tax History
| Year | Property Taxes |
|---|---|
| 2020 | $9,639 |
| 2025 | $10,603 |
Contact Agent
Nearby Similar Homes
Nearby Sold Comparables
Contact Agent
Listing Provided By
Suburban Life Realty, Ltd







