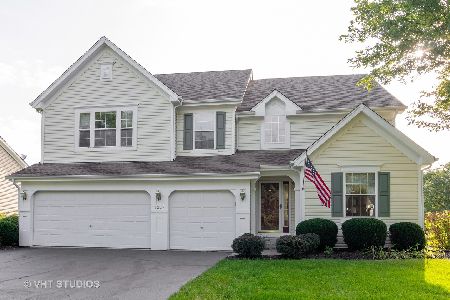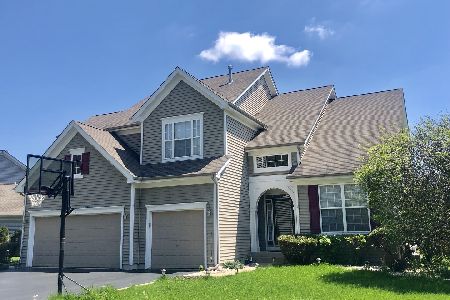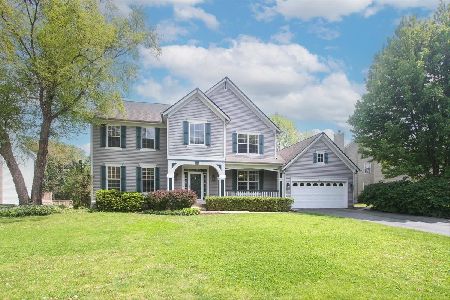1227 Angle Tarn, West Dundee, Illinois 60118
$325,000
|
Sold
|
|
| Status: | Closed |
| Sqft: | 2,830 |
| Cost/Sqft: | $119 |
| Beds: | 4 |
| Baths: | 3 |
| Year Built: | 1998 |
| Property Taxes: | $10,177 |
| Days On Market: | 4255 |
| Lot Size: | 0,37 |
Description
Absolutely gorgeous 4/5 BR 3 bath extended "Carlisle" model in lovely "Fairhills of Canterfield". Generous sized Kitchen w/ loads of maple cabinets corian counters island B/I desk & brand new SS appls. Vltd FR w/ built-ins & soaring wall of windows. MBR suite w. W/I/C & massive lux bath. Finished English bsmnt w/ media center wet bar/2nd kit & office. Balcony deck, brk paver patio Sprinkler System Inv. Fence & MORE!
Property Specifics
| Single Family | |
| — | |
| Traditional | |
| 1998 | |
| Full,English | |
| CARLISLE | |
| No | |
| 0.37 |
| Kane | |
| Fairhills Of Canterfield | |
| 250 / Annual | |
| Other | |
| Public | |
| Public Sewer | |
| 08630583 | |
| 0327304001 |
Nearby Schools
| NAME: | DISTRICT: | DISTANCE: | |
|---|---|---|---|
|
Grade School
Sleepy Hollow Elementary School |
300 | — | |
|
Middle School
Dundee Middle School |
300 | Not in DB | |
|
High School
Dundee-crown High School |
300 | Not in DB | |
Property History
| DATE: | EVENT: | PRICE: | SOURCE: |
|---|---|---|---|
| 4 Aug, 2014 | Sold | $325,000 | MRED MLS |
| 2 Jul, 2014 | Under contract | $337,500 | MRED MLS |
| — | Last price change | $349,500 | MRED MLS |
| 29 May, 2014 | Listed for sale | $349,500 | MRED MLS |
| 28 Oct, 2020 | Sold | $345,000 | MRED MLS |
| 20 Sep, 2020 | Under contract | $339,900 | MRED MLS |
| 17 Sep, 2020 | Listed for sale | $339,900 | MRED MLS |
Room Specifics
Total Bedrooms: 4
Bedrooms Above Ground: 4
Bedrooms Below Ground: 0
Dimensions: —
Floor Type: Carpet
Dimensions: —
Floor Type: Carpet
Dimensions: —
Floor Type: Carpet
Full Bathrooms: 3
Bathroom Amenities: Separate Shower,Double Sink,Double Shower,Soaking Tub
Bathroom in Basement: 0
Rooms: Kitchen,Den,Deck,Foyer,Media Room,Office,Storage,Walk In Closet
Basement Description: Finished,Bathroom Rough-In
Other Specifics
| 3 | |
| Concrete Perimeter | |
| Asphalt | |
| Deck, Brick Paver Patio | |
| Corner Lot,Landscaped | |
| 103X150X100X144 | |
| Unfinished | |
| Full | |
| Vaulted/Cathedral Ceilings, Bar-Wet, First Floor Bedroom, In-Law Arrangement, First Floor Laundry, First Floor Full Bath | |
| Range, Microwave, Dishwasher, High End Refrigerator, Washer, Dryer, Disposal, Stainless Steel Appliance(s) | |
| Not in DB | |
| Sidewalks, Street Lights, Street Paved | |
| — | |
| — | |
| Wood Burning, Gas Starter |
Tax History
| Year | Property Taxes |
|---|---|
| 2014 | $10,177 |
| 2020 | $10,451 |
Contact Agent
Nearby Similar Homes
Nearby Sold Comparables
Contact Agent
Listing Provided By
RE/MAX Horizon








