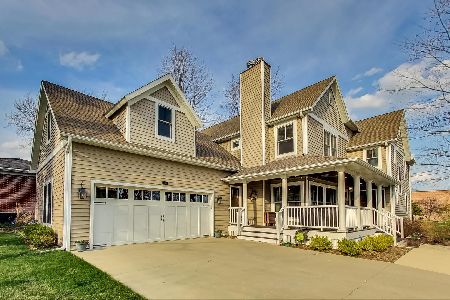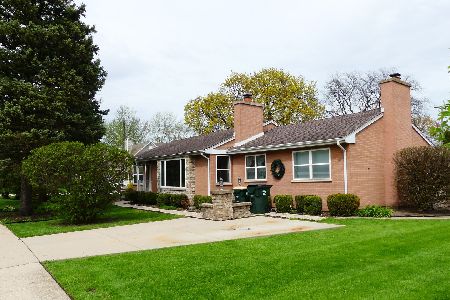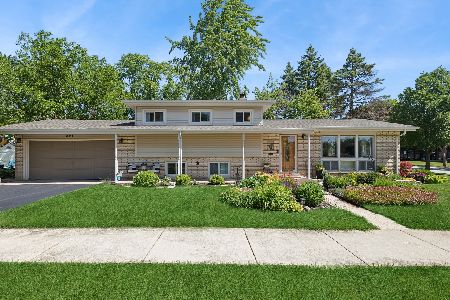1207 Chestnut Avenue, Arlington Heights, Illinois 60004
$310,000
|
Sold
|
|
| Status: | Closed |
| Sqft: | 1,126 |
| Cost/Sqft: | $274 |
| Beds: | 3 |
| Baths: | 2 |
| Year Built: | 1959 |
| Property Taxes: | $5,678 |
| Days On Market: | 3439 |
| Lot Size: | 0,18 |
Description
Well maintained and cared for ranch, situated in side walk community. Step into the large living room with separate dining room space. Huge picture window to bring in a lot of natural light. Bright and airy updated kitchen with 42' cabinets and extended counter space, great for serving or used as an eat in kitchen. Master suite offers private bath with double vanity, separate shower and walk in closet. Don't forget the full finished basement with dry bar and pool table, all perfect for entertaining. Separate office space and tons of storage complete the basement. The 2.5 car garage and endless perennials surround this home. Hardwood floors under all the carpeting. Brand new A/C & Furnace (16), Roof (02 with 25yr warranty), all windows low e glass, gutter guards (10), updated electrical (07). Top rated schools!!
Property Specifics
| Single Family | |
| — | |
| — | |
| 1959 | |
| Full | |
| — | |
| No | |
| 0.18 |
| Cook | |
| Northwest Highlands | |
| 0 / Not Applicable | |
| None | |
| Lake Michigan | |
| Public Sewer | |
| 09324250 | |
| 03194120090000 |
Nearby Schools
| NAME: | DISTRICT: | DISTANCE: | |
|---|---|---|---|
|
Grade School
Olive-mary Stitt School |
25 | — | |
|
Middle School
Thomas Middle School |
25 | Not in DB | |
|
High School
John Hersey High School |
214 | Not in DB | |
Property History
| DATE: | EVENT: | PRICE: | SOURCE: |
|---|---|---|---|
| 12 Oct, 2016 | Sold | $310,000 | MRED MLS |
| 29 Aug, 2016 | Under contract | $309,000 | MRED MLS |
| 23 Aug, 2016 | Listed for sale | $309,000 | MRED MLS |
Room Specifics
Total Bedrooms: 3
Bedrooms Above Ground: 3
Bedrooms Below Ground: 0
Dimensions: —
Floor Type: Carpet
Dimensions: —
Floor Type: Carpet
Full Bathrooms: 2
Bathroom Amenities: Separate Shower,Double Sink
Bathroom in Basement: 0
Rooms: Office,Recreation Room
Basement Description: Finished
Other Specifics
| 2.5 | |
| — | |
| — | |
| Patio, Storms/Screens | |
| — | |
| 60 X 132 | |
| — | |
| Full | |
| Bar-Dry, First Floor Bedroom, First Floor Full Bath | |
| Range, Microwave, Dishwasher, Refrigerator, Washer, Dryer | |
| Not in DB | |
| Sidewalks, Street Lights, Street Paved | |
| — | |
| — | |
| — |
Tax History
| Year | Property Taxes |
|---|---|
| 2016 | $5,678 |
Contact Agent
Nearby Similar Homes
Nearby Sold Comparables
Contact Agent
Listing Provided By
Coldwell Banker Residential Brokerage













