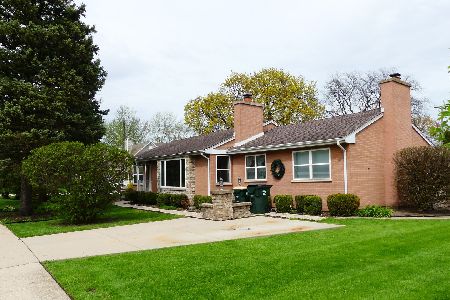1201 Chestnut Avenue, Arlington Heights, Illinois 60004
$815,000
|
Sold
|
|
| Status: | Closed |
| Sqft: | 3,027 |
| Cost/Sqft: | $273 |
| Beds: | 5 |
| Baths: | 4 |
| Year Built: | 1926 |
| Property Taxes: | $14,215 |
| Days On Market: | 1737 |
| Lot Size: | 0,17 |
Description
OK this is the One you've been waiting for! COMPLETE Remodel AND Addition to this incredible Vintage Home! FACTS First: Remodel & Addition Finished in 2014, 5 Bedrooms Plus 1 in Basement - 4 FULL Bathrooms, 240V In Garage for Tesla, Sewer Line COMPLETELY Replaced (NO CLAY PIPE), Attic Re-insulated in 2020, ALL Mechanics new since remodel & addition, FULL Basement, OLIVE-THOMAS-HERSEY! Gracious Covered Front Porch for relaxing and visiting friends! Stunning foyer entry that quickly defines the casual elegance of home. RICH Hardwood floors, custom trim and molding and designer lighting throughout. Amazing living room filled with bright natural light, gorgeous gas start/gas log fireplace and built in cabinetry for storage! GOURMET Kitchen features SubZero Refrigerator, Wolf built in oven/stove and Bosch Dishwasher, 2 Sinks, Huge Island with seating (Bar Stools to stay with home), WHITE Shaker Styled Cabinetry, tile backsplash, granite counters, built in desk and Loads of Storage. 1st FLOOR Bedroom, 1st FLOOR FULL Bathroom, charming mudroom/entry from outside with easy care slate floors and hooks for your cold gear. Back stair way Leads upstairs to Expansive Unfinished Attic - Making for the perfect Home Office arrangement! Primary Suite with amazing spa bath, dual sinks, handsome vanity, 2 walk in closets - one of which opens into the unfinished ATTIC Space, SO Many Great Options! HUGE Bedrooms on Second Floor 2nd Floor Laundry room with sink, cabinetry & counter tops for staying organized. Basement with your outfitted with the perfect 'Costco Closet' for storage, 6th bedroom with egress window, finished family room with Fireplace, FULL BATHROOM plus Bonus huge storage/utility space! Sump Pump NEW 3 years ago for peace of mind. Deck outside kitchen offers a gas line for grilling. Oversized gas inlet off garage to install generators for ease. Beautiful lot with mature trees and pretty seasonal color. LOCATION allows a nice walk to downtown Arlington Heights. Home is served by Olive Elementary, Thomas Middle School and Hersey High School. This is truly an outstanding remodel!
Property Specifics
| Single Family | |
| — | |
| — | |
| 1926 | |
| Full | |
| — | |
| No | |
| 0.17 |
| Cook | |
| — | |
| — / Not Applicable | |
| None | |
| Lake Michigan,Public | |
| Public Sewer | |
| 11061041 | |
| 03194120100000 |
Nearby Schools
| NAME: | DISTRICT: | DISTANCE: | |
|---|---|---|---|
|
Grade School
Olive-mary Stitt School |
25 | — | |
|
Middle School
Thomas Middle School |
25 | Not in DB | |
|
High School
John Hersey High School |
214 | Not in DB | |
Property History
| DATE: | EVENT: | PRICE: | SOURCE: |
|---|---|---|---|
| 14 Jul, 2021 | Sold | $815,000 | MRED MLS |
| 12 May, 2021 | Under contract | $824,900 | MRED MLS |
| 21 Apr, 2021 | Listed for sale | $824,900 | MRED MLS |
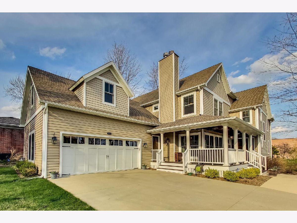
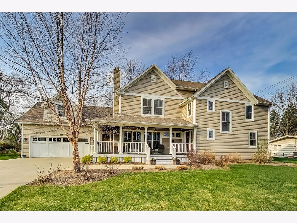
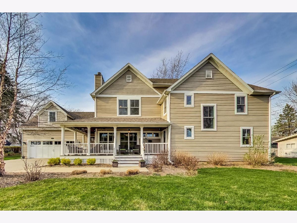
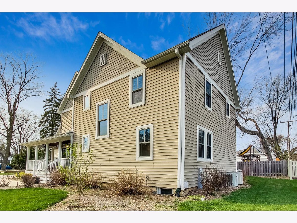
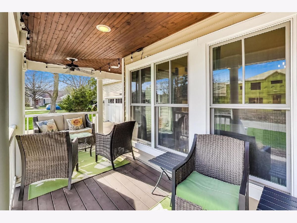
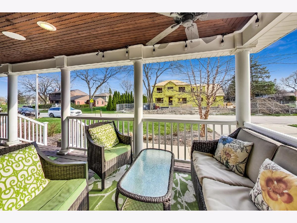
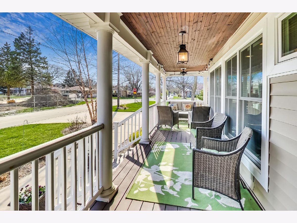
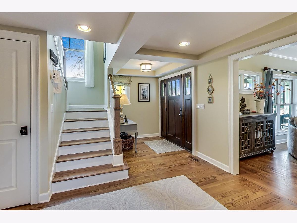
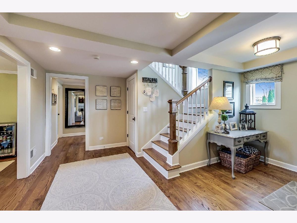
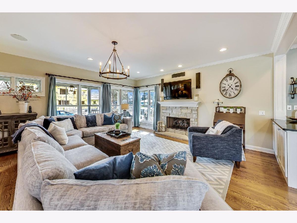
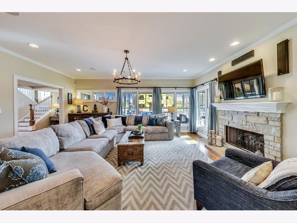
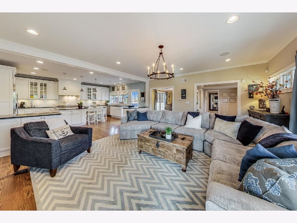
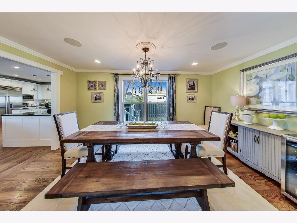
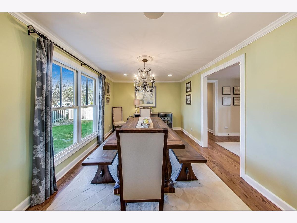
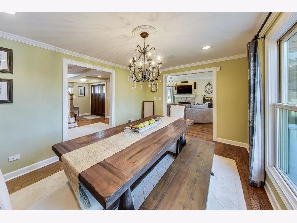
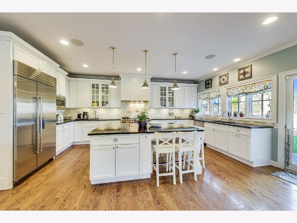
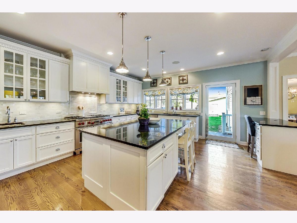
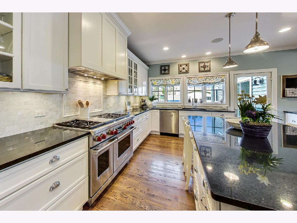
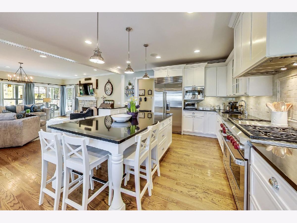
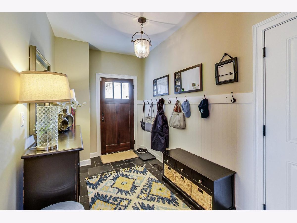
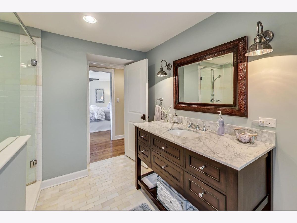
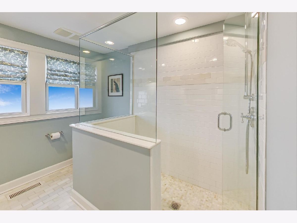
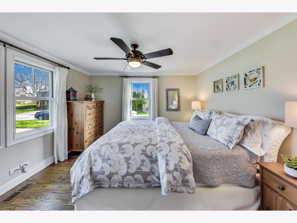
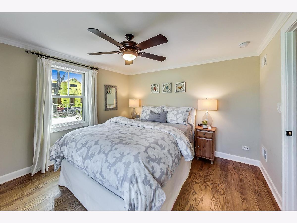
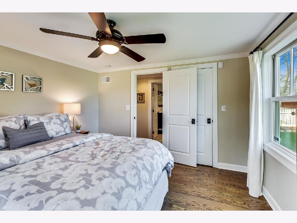
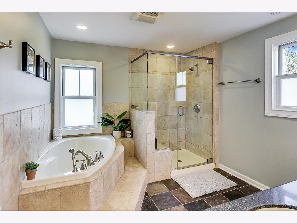
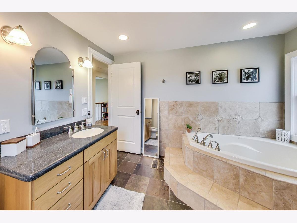
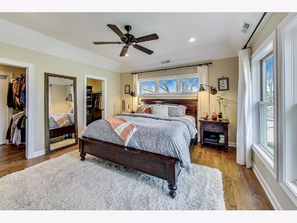
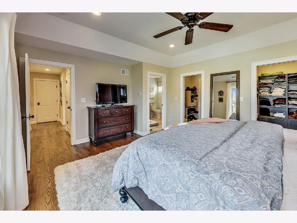
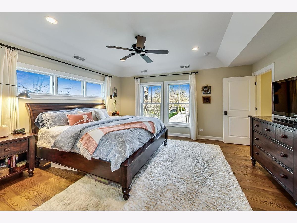
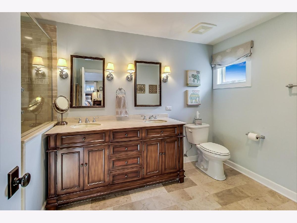
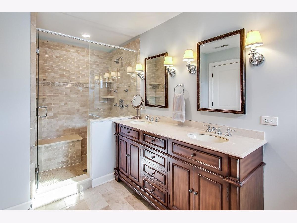
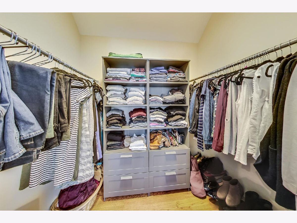
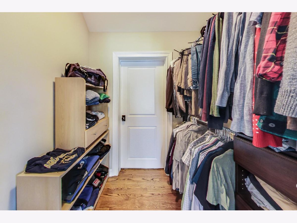
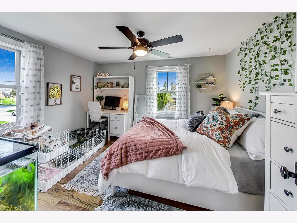
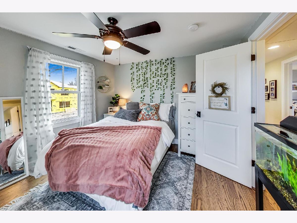
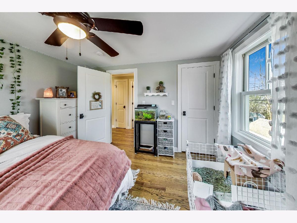
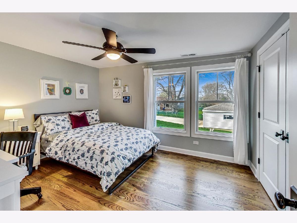
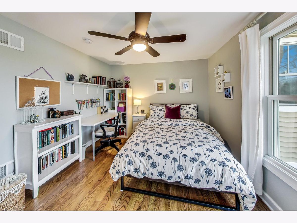
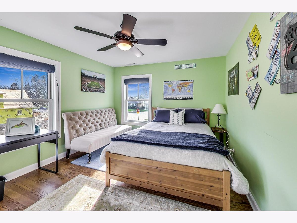
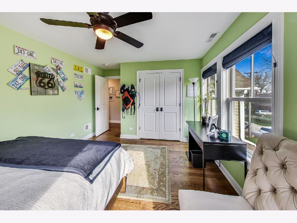
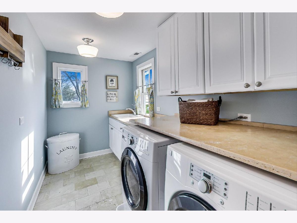
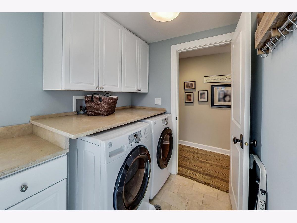
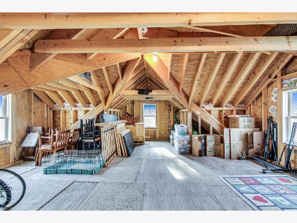
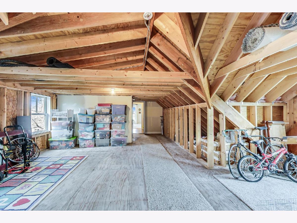
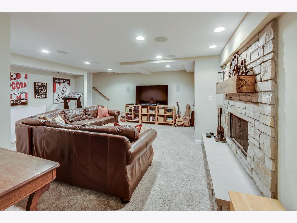
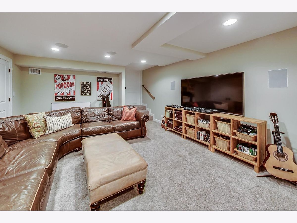
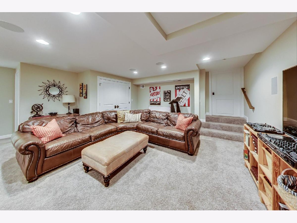
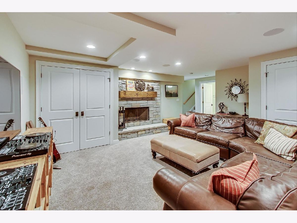
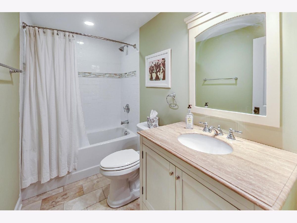
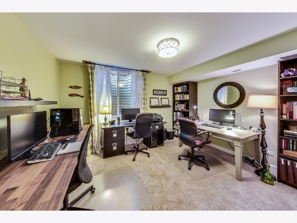
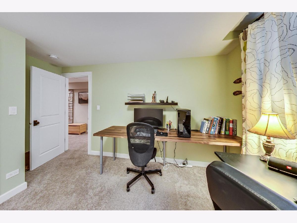
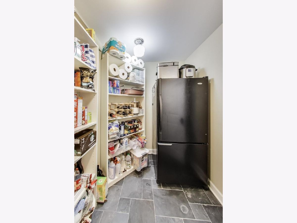
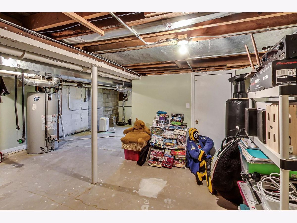
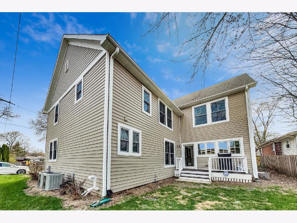
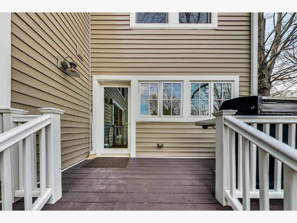
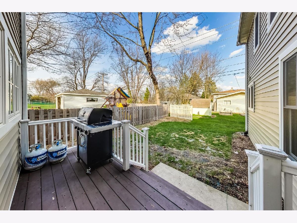
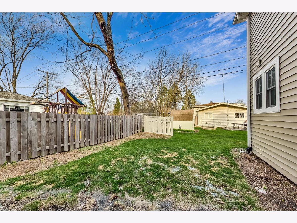
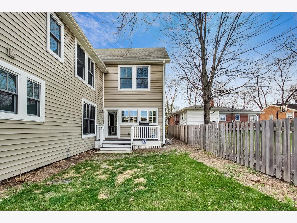
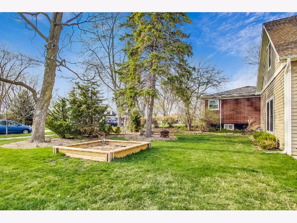
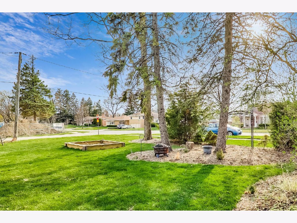
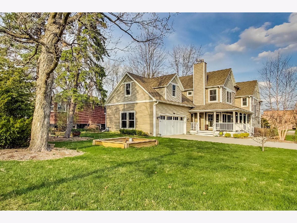
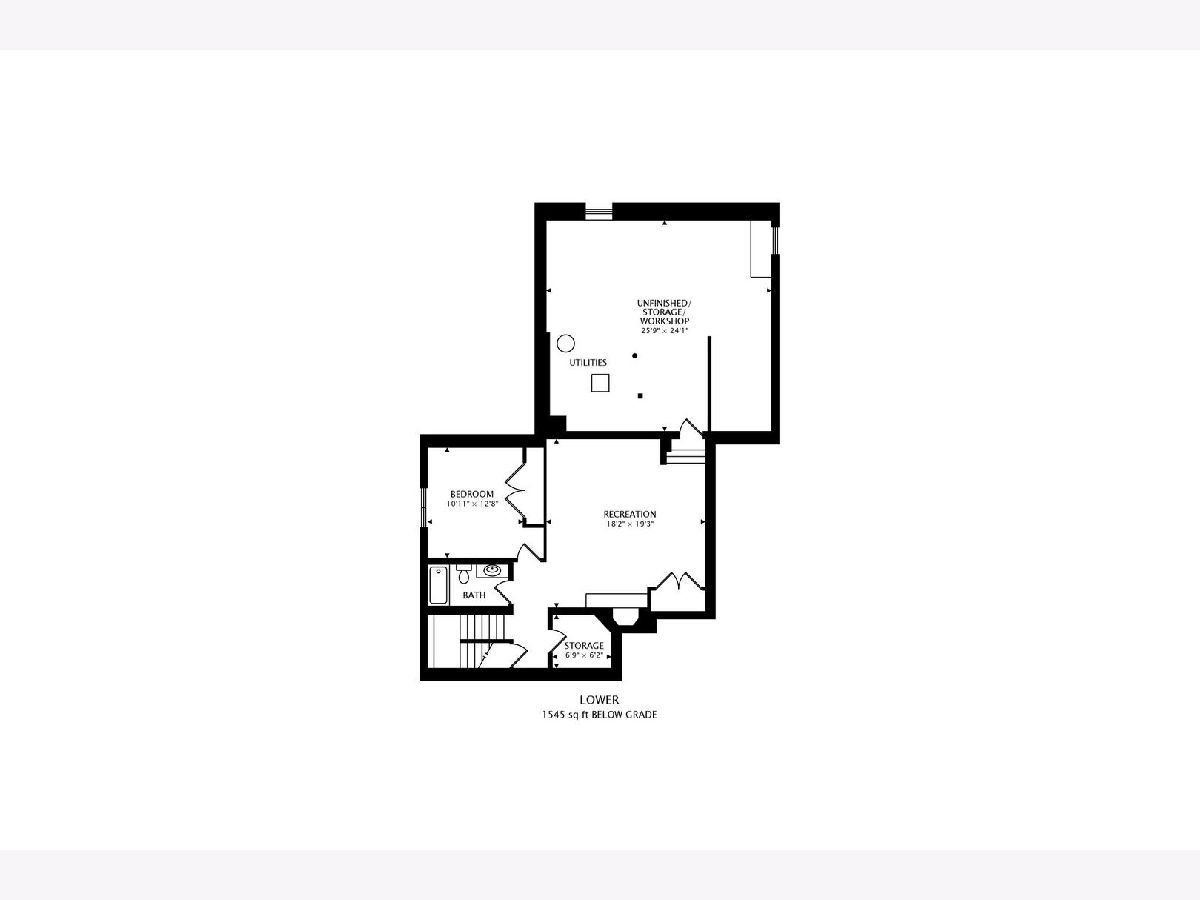
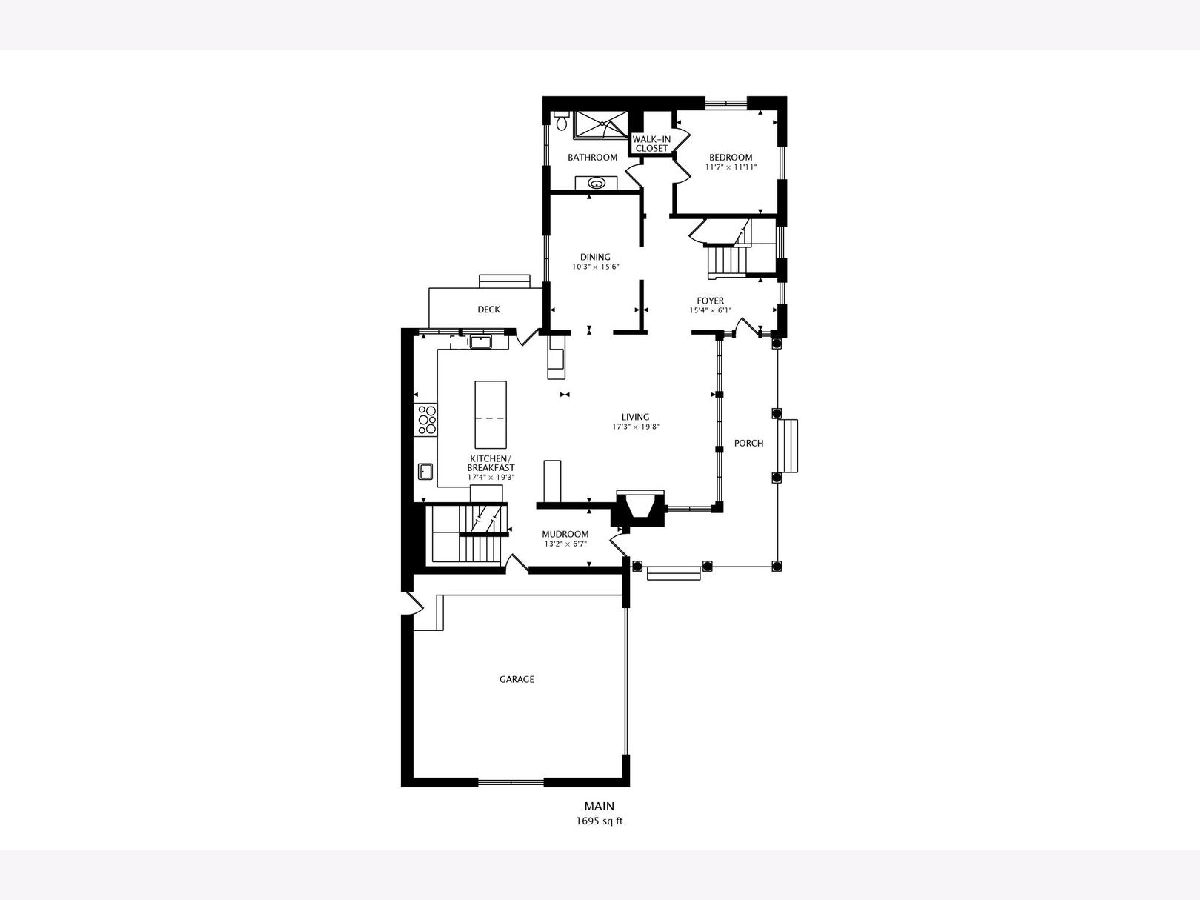
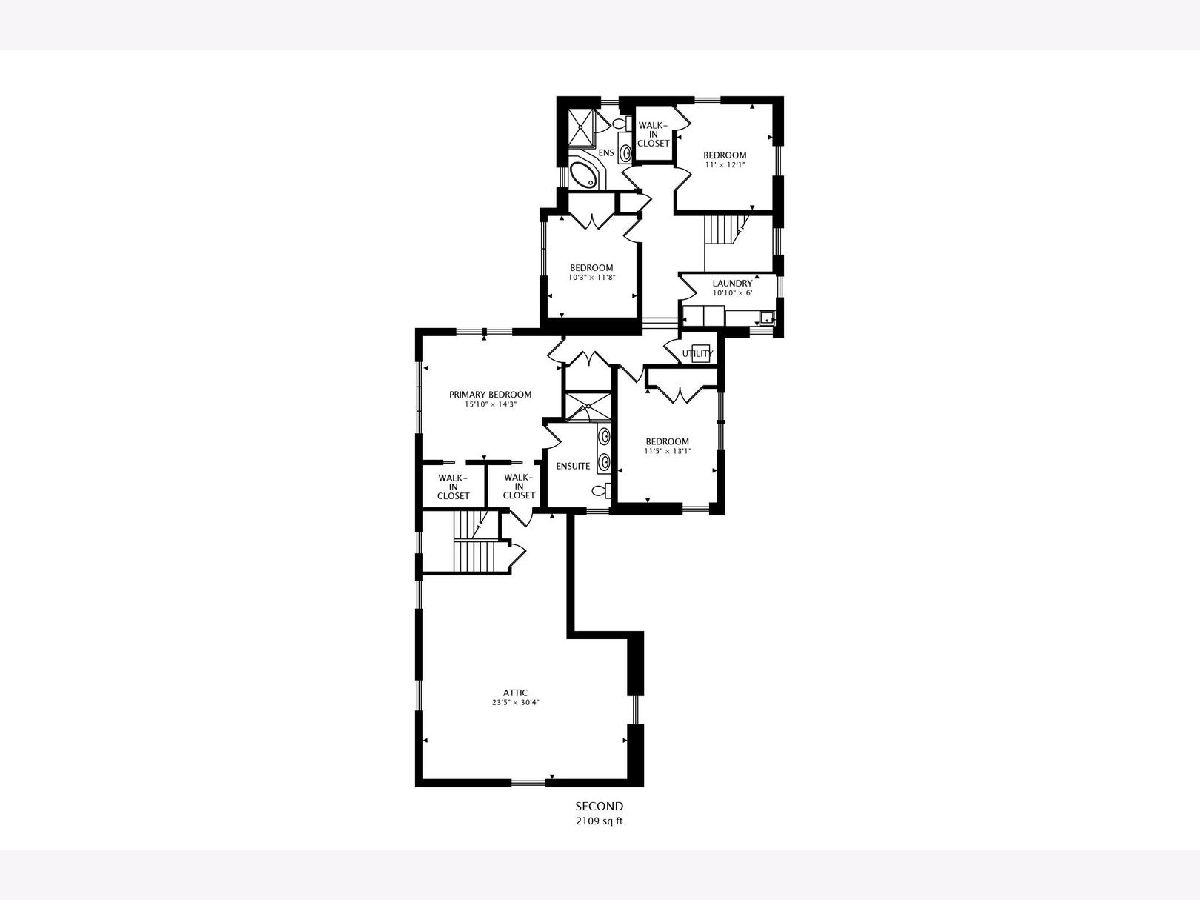
Room Specifics
Total Bedrooms: 6
Bedrooms Above Ground: 5
Bedrooms Below Ground: 1
Dimensions: —
Floor Type: Hardwood
Dimensions: —
Floor Type: Hardwood
Dimensions: —
Floor Type: Hardwood
Dimensions: —
Floor Type: —
Dimensions: —
Floor Type: —
Full Bathrooms: 4
Bathroom Amenities: Separate Shower,Double Sink
Bathroom in Basement: 1
Rooms: Bedroom 5,Bedroom 6,Foyer,Mud Room,Utility Room-Lower Level,Storage,Walk In Closet,Other Room
Basement Description: Finished,Egress Window,Rec/Family Area,Storage Space
Other Specifics
| 2 | |
| — | |
| Concrete | |
| Deck, Porch | |
| Corner Lot | |
| 57 X 132 | |
| Interior Stair | |
| Full | |
| Hardwood Floors, First Floor Bedroom, Second Floor Laundry, First Floor Full Bath, Built-in Features, Walk-In Closet(s), Open Floorplan, Special Millwork | |
| Range, Microwave, Dishwasher, High End Refrigerator, Washer, Dryer, Disposal, Stainless Steel Appliance(s), Built-In Oven, Gas Cooktop | |
| Not in DB | |
| Park, Curbs, Street Lights | |
| — | |
| — | |
| Wood Burning, Gas Log, Gas Starter |
Tax History
| Year | Property Taxes |
|---|---|
| 2021 | $14,215 |
Contact Agent
Nearby Similar Homes
Nearby Sold Comparables
Contact Agent
Listing Provided By
@properties








