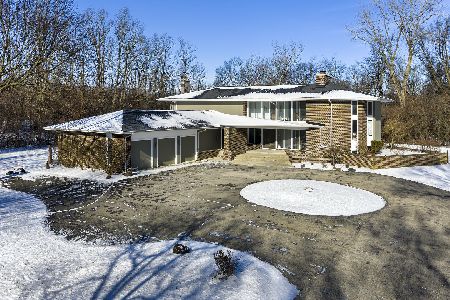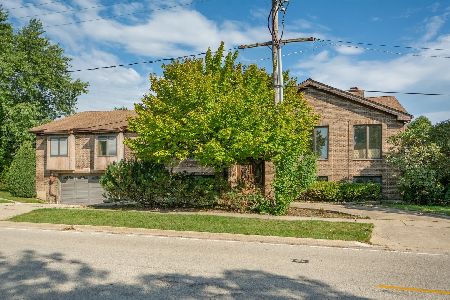1207 Frontage Road, Wilmette, Illinois 60091
$680,000
|
Sold
|
|
| Status: | Closed |
| Sqft: | 2,684 |
| Cost/Sqft: | $261 |
| Beds: | 4 |
| Baths: | 4 |
| Year Built: | 1989 |
| Property Taxes: | $12,330 |
| Days On Market: | 3616 |
| Lot Size: | 0,19 |
Description
Beautiful comfortable floor plan. Vaulted ceilings, hardwood flooring, granite countertops, lots of can lighting. Perfectly set up for family, holidays and entertaining. Huge pergola deck can accomdate a good sized gathering, or a nice quiet setting for a family dinner. Great master with full bath, 3 nice size bedrooms and a big multi purpose loft overlooking the living room. It's dramatic, warm and inviting as you walk into the front door. Huge kitchen with island and more than enough counter space for any type of cooking or baking. The basement is finished with great lighting. If you work out of the house there is a good size office/study room just off the family room on the first floor. Yard has a sprinkler system for keeping the landscape looking its best. This house is located in one of the top rated school districts in Illinois. Loyola Academy is less that a block away.
Property Specifics
| Single Family | |
| — | |
| — | |
| 1989 | |
| Partial | |
| — | |
| No | |
| 0.19 |
| Cook | |
| — | |
| 0 / Not Applicable | |
| None | |
| Lake Michigan | |
| Public Sewer | |
| 09156304 | |
| 05304000230000 |
Nearby Schools
| NAME: | DISTRICT: | DISTANCE: | |
|---|---|---|---|
|
Grade School
Avoca West Elementary School |
37 | — | |
|
Middle School
Marie Murphy School |
37 | Not in DB | |
|
High School
New Trier Twp H.s. Northfield/wi |
203 | Not in DB | |
Property History
| DATE: | EVENT: | PRICE: | SOURCE: |
|---|---|---|---|
| 6 Jun, 2013 | Sold | $640,000 | MRED MLS |
| 13 May, 2013 | Under contract | $649,000 | MRED MLS |
| 5 May, 2013 | Listed for sale | $649,000 | MRED MLS |
| 25 Apr, 2016 | Sold | $680,000 | MRED MLS |
| 7 Mar, 2016 | Under contract | $699,900 | MRED MLS |
| 4 Mar, 2016 | Listed for sale | $699,900 | MRED MLS |
Room Specifics
Total Bedrooms: 4
Bedrooms Above Ground: 4
Bedrooms Below Ground: 0
Dimensions: —
Floor Type: Carpet
Dimensions: —
Floor Type: Carpet
Dimensions: —
Floor Type: Carpet
Full Bathrooms: 4
Bathroom Amenities: Separate Shower
Bathroom in Basement: 1
Rooms: Loft,Office,Recreation Room
Basement Description: Finished
Other Specifics
| 2 | |
| Concrete Perimeter | |
| Concrete | |
| Deck | |
| Fenced Yard,Landscaped | |
| 60 X 138 | |
| — | |
| Full | |
| Vaulted/Cathedral Ceilings, Skylight(s), Hardwood Floors, First Floor Laundry | |
| Double Oven, Microwave, Dishwasher, Refrigerator, Washer, Dryer, Disposal, Stainless Steel Appliance(s) | |
| Not in DB | |
| Sidewalks, Street Lights, Street Paved | |
| — | |
| — | |
| Gas Log |
Tax History
| Year | Property Taxes |
|---|---|
| 2013 | $12,238 |
| 2016 | $12,330 |
Contact Agent
Nearby Sold Comparables
Contact Agent
Listing Provided By
Keller Williams Realty Ptnr,LL





