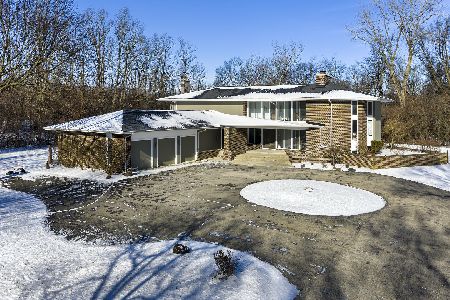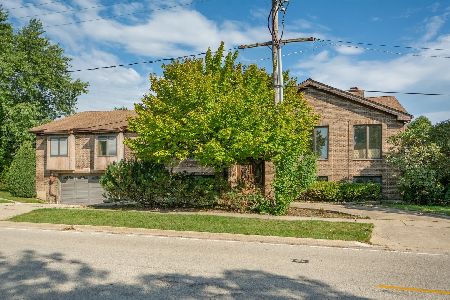1221 Frontage Road, Wilmette, Illinois 60091
$710,000
|
Sold
|
|
| Status: | Closed |
| Sqft: | 3,900 |
| Cost/Sqft: | $182 |
| Beds: | 5 |
| Baths: | 4 |
| Year Built: | 1992 |
| Property Taxes: | $15,834 |
| Days On Market: | 2518 |
| Lot Size: | 0,37 |
Description
Experience this charming single-owner home built in 1992! The flowing, open-concept floor plan is highlighted by abundant natural light and boasts plenty of space for entertaining and comfortable living. Custom touches include gorgeous hardwoods with inlays, six-panel wood doors, striking white crown moldings, trim, dental crown in the living room and more. The spacious finished basement features a home office, living space, and separate outside entrance - ideal for hosting friends/family! Thoughtful appointments through make everyday living more convenient, such as a clothes chute, pull-out ironing board cabinets, a folding counter in the laundry room, a large storage room in the basement with window and shelving units, and a bonus room over the garage. Access the large back yard via french doors off the kitchen and family room, and relax on the back deck while enjoying the gardens. Ideal location near I-94, Metra, and walking distance to Loyola Academy and New Trier High School
Property Specifics
| Single Family | |
| — | |
| — | |
| 1992 | |
| Partial | |
| — | |
| No | |
| 0.37 |
| Cook | |
| — | |
| 0 / Not Applicable | |
| None | |
| Lake Michigan | |
| Public Sewer | |
| 10298961 | |
| 05304000310000 |
Nearby Schools
| NAME: | DISTRICT: | DISTANCE: | |
|---|---|---|---|
|
Grade School
Avoca West Elementary School |
37 | — | |
|
Middle School
Marie Murphy School |
37 | Not in DB | |
|
High School
New Trier Twp H.s. Northfield/wi |
203 | Not in DB | |
Property History
| DATE: | EVENT: | PRICE: | SOURCE: |
|---|---|---|---|
| 30 May, 2019 | Sold | $710,000 | MRED MLS |
| 15 Mar, 2019 | Under contract | $709,900 | MRED MLS |
| 6 Mar, 2019 | Listed for sale | $709,900 | MRED MLS |
Room Specifics
Total Bedrooms: 5
Bedrooms Above Ground: 5
Bedrooms Below Ground: 0
Dimensions: —
Floor Type: Carpet
Dimensions: —
Floor Type: Carpet
Dimensions: —
Floor Type: Carpet
Dimensions: —
Floor Type: —
Full Bathrooms: 4
Bathroom Amenities: Whirlpool,Separate Shower,Double Sink
Bathroom in Basement: 1
Rooms: Eating Area,Bedroom 5,Office,Recreation Room,Kitchen,Utility Room-Lower Level,Play Room
Basement Description: Partially Finished
Other Specifics
| 2 | |
| — | |
| Asphalt | |
| — | |
| — | |
| 60X228* | |
| Pull Down Stair | |
| Full | |
| Vaulted/Cathedral Ceilings, Skylight(s), Bar-Wet, Hardwood Floors, First Floor Bedroom, First Floor Full Bath | |
| Range, Microwave, Dishwasher, Refrigerator, Washer, Dryer, Disposal | |
| Not in DB | |
| Street Lights | |
| — | |
| — | |
| Gas Log, Gas Starter |
Tax History
| Year | Property Taxes |
|---|---|
| 2019 | $15,834 |
Contact Agent
Nearby Sold Comparables
Contact Agent
Listing Provided By
Redfin Corporation





