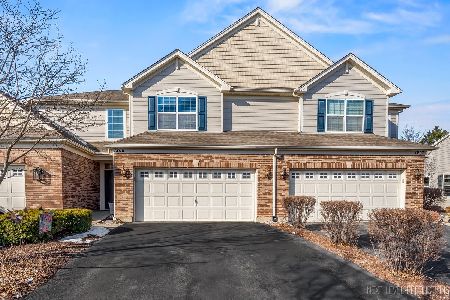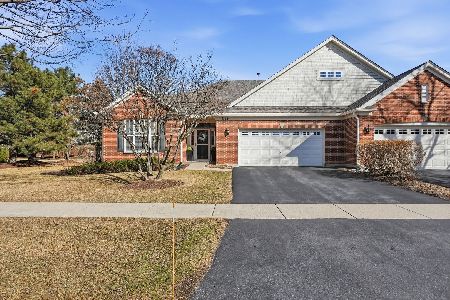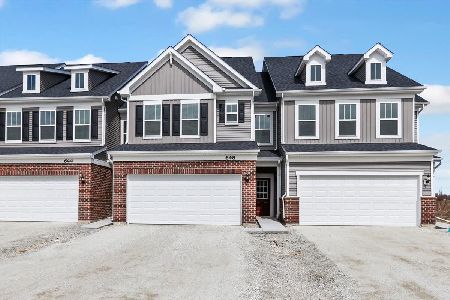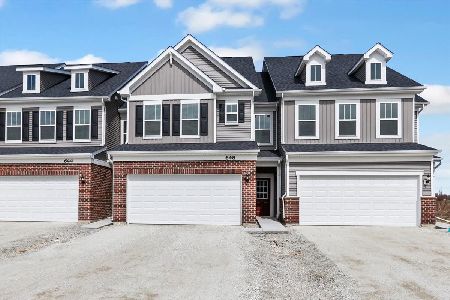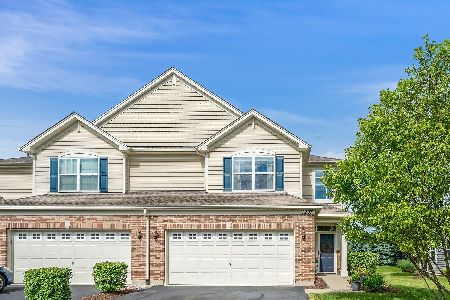1211 John Hancock Drive, Bolingbrook, Illinois 60490
$399,000
|
Sold
|
|
| Status: | Closed |
| Sqft: | 2,172 |
| Cost/Sqft: | $184 |
| Beds: | 3 |
| Baths: | 3 |
| Year Built: | 2011 |
| Property Taxes: | $7,772 |
| Days On Market: | 2948 |
| Lot Size: | 0,00 |
Description
Pristine, end unit ranch (Denali model) on large corner lot! Largest model in popular Patriot Place subdivision has 3 full bedrooms and 2 full bathrooms upstairs. Open concept kitchen and family room has tons of upgrades including hardwood flooring, extra tall cabinets with added beadboard, above cabinet lighting, granite counter tops, decorative backsplash, stainless steel appliances, plus lots of decorative woodwork. Master bed has full bath with double sinks, tub and separate shower. Large partially finished basement has an additional large bedroom, full bathroom with shower, and large area for entertaining. Unfinished area can be easily finished or used for storage. The backyard has a large deck perfect for entertaining and additional professional landscaping was added for privacy. Neighborhood is adjacent to Bolingbrook Golf Course, across the street from schools, easy access to I55. This unit has been so well taken care of. Welcome Home!
Property Specifics
| Condos/Townhomes | |
| 1 | |
| — | |
| 2011 | |
| Full | |
| DENALI | |
| No | |
| — |
| Will | |
| Patriot Place | |
| 250 / Monthly | |
| Insurance,Exterior Maintenance,Lawn Care,Scavenger,Snow Removal | |
| Public | |
| Public Sewer | |
| 09832922 | |
| 0701253010361001 |
Nearby Schools
| NAME: | DISTRICT: | DISTANCE: | |
|---|---|---|---|
|
Grade School
Bess Eichelberger Elementary Sch |
202 | — | |
|
Middle School
John F Kennedy Middle School |
202 | Not in DB | |
|
High School
Plainfield East High School |
202 | Not in DB | |
Property History
| DATE: | EVENT: | PRICE: | SOURCE: |
|---|---|---|---|
| 30 Apr, 2018 | Sold | $399,000 | MRED MLS |
| 12 Mar, 2018 | Under contract | $399,000 | MRED MLS |
| 3 Feb, 2018 | Listed for sale | $399,000 | MRED MLS |
Room Specifics
Total Bedrooms: 4
Bedrooms Above Ground: 3
Bedrooms Below Ground: 1
Dimensions: —
Floor Type: —
Dimensions: —
Floor Type: —
Dimensions: —
Floor Type: Carpet
Full Bathrooms: 3
Bathroom Amenities: —
Bathroom in Basement: 1
Rooms: No additional rooms
Basement Description: Partially Finished
Other Specifics
| 2 | |
| — | |
| — | |
| — | |
| Common Grounds | |
| COMMON | |
| — | |
| Full | |
| Vaulted/Cathedral Ceilings, Hardwood Floors, First Floor Bedroom, First Floor Laundry, First Floor Full Bath, Storage | |
| Range, Microwave, Dishwasher, Refrigerator, Washer, Dryer, Disposal, Stainless Steel Appliance(s) | |
| Not in DB | |
| — | |
| — | |
| — | |
| — |
Tax History
| Year | Property Taxes |
|---|---|
| 2018 | $7,772 |
Contact Agent
Nearby Similar Homes
Nearby Sold Comparables
Contact Agent
Listing Provided By
Charles Rutenberg Realty of IL

